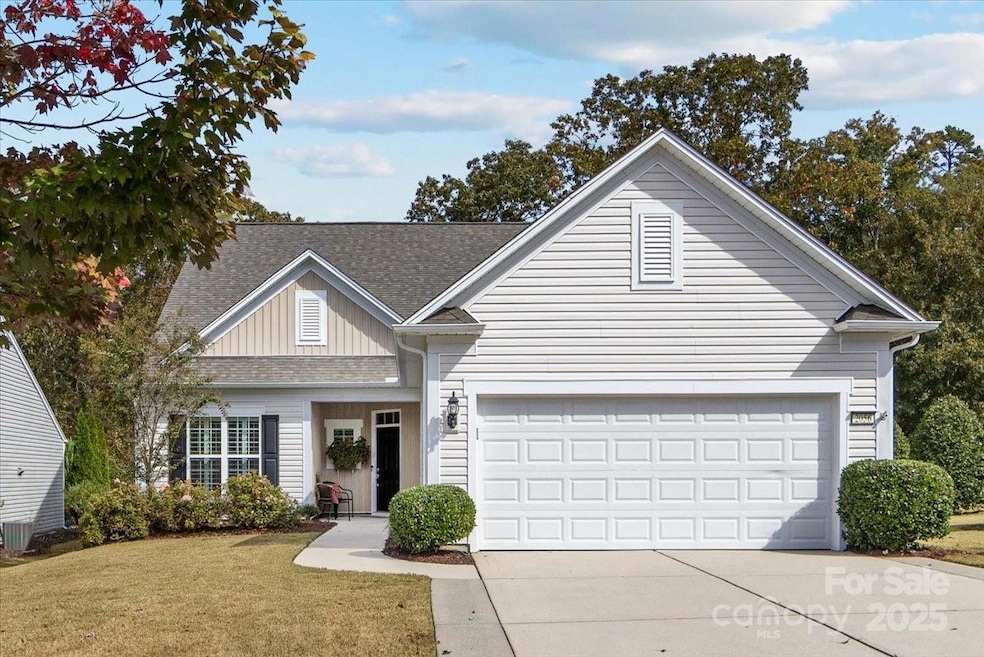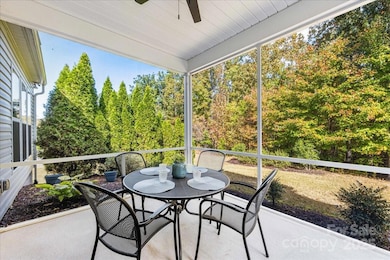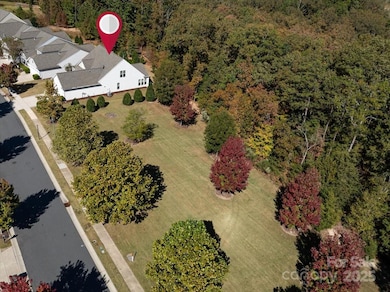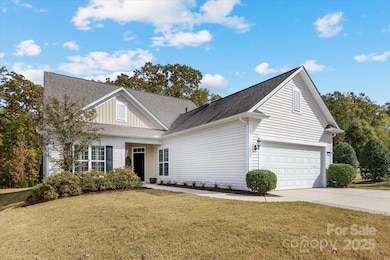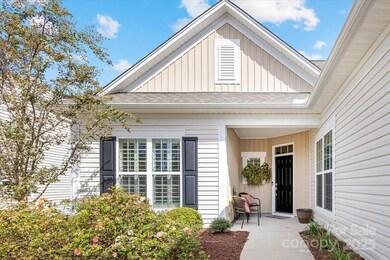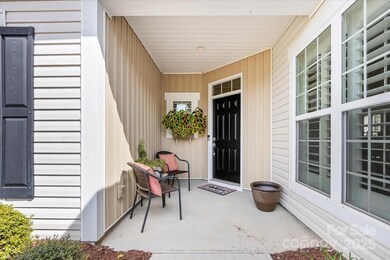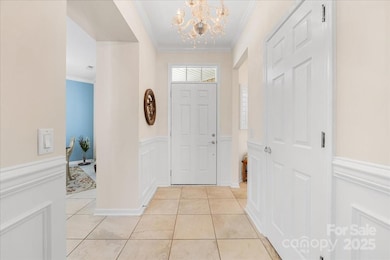2056 Kennedy Dr Indian Land, SC 29707
Estimated payment $3,882/month
Highlights
- Golf Course Community
- Active Adult
- Clubhouse
- Fitness Center
- Open Floorplan
- Pond
About This Home
Beautifully appointed Surrey Crest with Loft in Sun City Carolina Lakes on an ideal lot in a prime location! This coveted 1.5-story plan offers 3 bedrooms, 3 full baths, and a dedicated office with elegant French doors. Enjoy the light-filled sunroom, currently used as a dining space, overlooking the private, tree-lined backyard and a serene, park-like common area just to the right of the home. The open-concept kitchen features granite countertops, a glass-tile backsplash, under-cabinet lighting, stainless steel appliances, including a Bosch dishwasher, and crown molding for a refined touch. Additional highlights include tile flooring in the main living areas, newer plush carpet in the bedrooms, plantation shutters throughout, a gas fireplace in the family room, surround-sound wiring in the loft area and a gas furnace installed in 2025. The primary suite boasts a double vanity, dressing table, and a beautifully tiled shower. Don't miss the additional attic storage off the loft and off the upstairs bedroom walk-in closet. Plus the home has an attic fan! A recently updated laundry/mud room connects with the extended garage with epoxy flooring which provides extra storage or workspace. This home’s peaceful and unique setting and thoughtful upgrades make it a must-see!
Listing Agent
Helen Adams Realty Brokerage Email: tracy@groupjonesrealty.com License #272015 Listed on: 11/14/2025

Home Details
Home Type
- Single Family
Est. Annual Taxes
- $2,693
Year Built
- Built in 2012
Lot Details
- Front Green Space
- Wooded Lot
- Lawn
- Property is zoned PDD
HOA Fees
- $364 Monthly HOA Fees
Parking
- 2 Car Attached Garage
- Front Facing Garage
Home Design
- Transitional Architecture
- Slab Foundation
- Vinyl Siding
Interior Spaces
- 1.5-Story Property
- Open Floorplan
- Crown Molding
- Ceiling Fan
- Gas Log Fireplace
- Plantation Shutters
- Window Screens
- French Doors
- Mud Room
- Great Room with Fireplace
- Screened Porch
- Pull Down Stairs to Attic
- Laundry Room
Kitchen
- Breakfast Bar
- Gas Range
- Microwave
- Bosch Dishwasher
- Dishwasher
- Kitchen Island
- Disposal
Flooring
- Carpet
- Tile
Bedrooms and Bathrooms
- Split Bedroom Floorplan
- Walk-In Closet
- 3 Full Bathrooms
- Garden Bath
Accessible Home Design
- Stepless Entry
Outdoor Features
- Pond
- Patio
Utilities
- Forced Air Heating and Cooling System
- Heating System Uses Natural Gas
- Electric Water Heater
- Cable TV Available
Listing and Financial Details
- Assessor Parcel Number 0016K-0B-024.00
Community Details
Overview
- Active Adult
- Associa Carolinas Association, Phone Number (803) 547-8858
- Sun City Carolina Lakes Subdivision
- Mandatory home owners association
Amenities
- Clubhouse
Recreation
- Golf Course Community
- Tennis Courts
- Pickleball Courts
- Sport Court
- Recreation Facilities
- Community Playground
- Fitness Center
- Community Indoor Pool
- Community Spa
- Putting Green
- Dog Park
- Trails
Map
Home Values in the Area
Average Home Value in this Area
Tax History
| Year | Tax Paid | Tax Assessment Tax Assessment Total Assessment is a certain percentage of the fair market value that is determined by local assessors to be the total taxable value of land and additions on the property. | Land | Improvement |
|---|---|---|---|---|
| 2024 | $2,693 | $15,636 | $4,200 | $11,436 |
| 2023 | $2,599 | $15,636 | $4,200 | $11,436 |
| 2022 | $2,842 | $15,636 | $4,200 | $11,436 |
| 2021 | $2,792 | $15,636 | $4,200 | $11,436 |
| 2020 | $2,738 | $14,868 | $4,500 | $10,368 |
| 2019 | $5,028 | $14,868 | $4,500 | $10,368 |
| 2018 | $4,839 | $14,868 | $4,500 | $10,368 |
| 2017 | $7,269 | $0 | $0 | $0 |
| 2016 | $2,230 | $0 | $0 | $0 |
| 2015 | $1,947 | $0 | $0 | $0 |
| 2014 | $1,947 | $0 | $0 | $0 |
| 2013 | $1,947 | $0 | $0 | $0 |
Property History
| Date | Event | Price | List to Sale | Price per Sq Ft | Prior Sale |
|---|---|---|---|---|---|
| 11/14/2025 11/14/25 | For Sale | $625,000 | +66.7% | $231 / Sq Ft | |
| 08/17/2020 08/17/20 | Off Market | $375,000 | -- | -- | |
| 12/13/2016 12/13/16 | Sold | $375,000 | -5.5% | $140 / Sq Ft | View Prior Sale |
| 10/26/2016 10/26/16 | Pending | -- | -- | -- | |
| 07/21/2016 07/21/16 | For Sale | $397,000 | -- | $148 / Sq Ft |
Purchase History
| Date | Type | Sale Price | Title Company |
|---|---|---|---|
| Deed | $375,000 | -- | |
| Special Warranty Deed | $316,984 | -- |
Mortgage History
| Date | Status | Loan Amount | Loan Type |
|---|---|---|---|
| Open | $125,000 | New Conventional | |
| Previous Owner | $316,984 | VA |
Source: Canopy MLS (Canopy Realtor® Association)
MLS Number: 4314577
APN: 0016K-0B-024.00
- 2047 Kennedy Dr
- 2035 Kennedy Dr
- 2030 Somerset Terrace
- 3616 Golden Cascade Ln
- 45008 Wigeon Ln Unit 202
- 44424 Oriole Dr Unit 200
- 44429 Oriole Dr Unit 102
- 4042 Ambleside Dr
- 26407 Sandpiper Ct
- 2039 Hartwell Ln
- 51041 Arrieta Ct
- 26444 Sandpiper Ct
- 31470 Royal Tern Ln
- 1974 Links View Dr
- 4079 Murray St
- 2185 Hartwell Ln
- 2213 Hartwell Ln
- 2221 Hartwell Ln
- 52538 Winchester St
- 9562 van Wyck Rd
- 4739 Starr Ranch Rd
- 4034 Black Walnut Way
- 3021 Honeylocust Ln
- 2272 Parkstone Dr
- 5149 Samoa Ridge Dr
- 2001 Cramer Cir
- 3019 Burgess Dr
- 2076 Waverly Ct
- 7481 Hartsfield Dr
- 7446 Hartsfield Dr
- 1697 Lillywood Ln
- 79157 Ridgehaven Rd
- 4268 Coachwhip Ave Unit 92
- 2290 Hanover Dr
- 2290 Hanover Ct
- 6513 Gopher Rd
- 1444 Ridgehaven Rd
- 3824 Amalia Place
- 5661 de Vere Dr
- 5209 Craftsman Dr Unit 100-310.1411707
