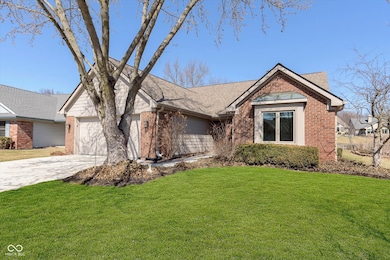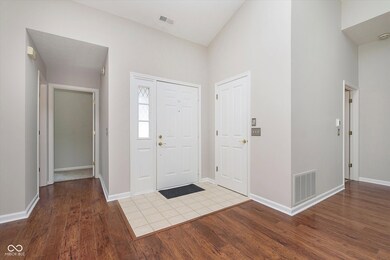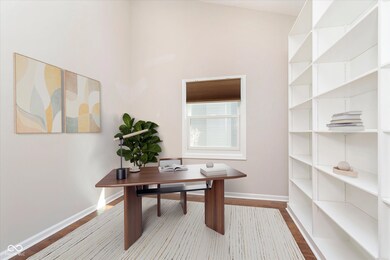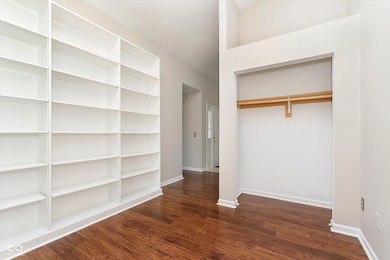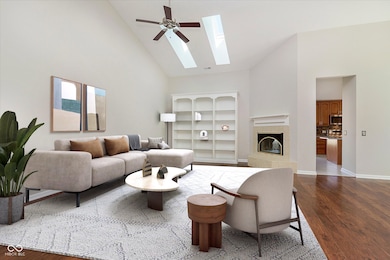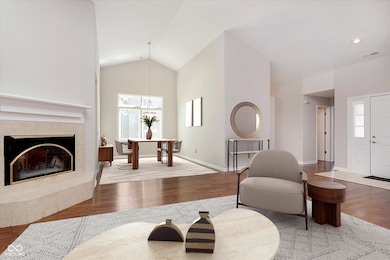
2056 Suda Dr Indianapolis, IN 46280
Downtown Carmel NeighborhoodHighlights
- Home fronts a pond
- Pond View
- Fireplace in Kitchen
- Forest Dale Elementary School Rated A
- Mature Trees
- Ranch Style House
About This Home
As of April 2025Rare one story, beautifully landscaped Carmel home in the desirable community of Walden Pond. This home has much to offer with two bedrooms, 2 full baths in a split floor plan, plus a den/office with built-ins and closet, and a sun washed sunroom overlooking a paver patio and serene pond. Features include soaring ceilings, built-in bookshelves, two way wood-burning fireplace, 2 car garage and a separate laundry room. This lovely, well cared for home is completely move- in ready and comes with all appliances, including a washer and dryer and water softener. Relax in the spacious primary suite with access to the sun room and a spa-like bath with heated floors. Recent improvements include, top to bottom interior painting in 2025, new carpeting in both bedrooms, newer water heater and updated eat-in kitchen with quartz countertops, island, stainless steel appliances and pendant lighting. Outside replacements within the last 2 years include roof, skylights, windows, hardiplank siding, and cement driveway/sidewalk. Conveniently located between Range Line Rd and Keystone Parkway, just north of 96th Street, this home offers easy access to shopping, dining, and entertainment in Carmel and the north side of Indy.
Last Agent to Sell the Property
CENTURY 21 Scheetz Brokerage Email: stacy@stacybarryteam.com License #RB14041597 Listed on: 03/14/2025

Home Details
Home Type
- Single Family
Est. Annual Taxes
- $2,870
Year Built
- Built in 1988
Lot Details
- 8,276 Sq Ft Lot
- Home fronts a pond
- Irregular Lot
- Mature Trees
HOA Fees
- $75 Monthly HOA Fees
Parking
- 2 Car Attached Garage
Home Design
- Ranch Style House
- Brick Exterior Construction
- Slab Foundation
- Cement Siding
Interior Spaces
- 1,644 Sq Ft Home
- Built-in Bookshelves
- Cathedral Ceiling
- Paddle Fans
- Skylights
- Two Way Fireplace
- Vinyl Clad Windows
- Window Screens
- Entrance Foyer
- Great Room with Fireplace
- Pond Views
- Pull Down Stairs to Attic
Kitchen
- Eat-In Kitchen
- Breakfast Bar
- Electric Oven
- Microwave
- Dishwasher
- Kitchen Island
- Disposal
- Fireplace in Kitchen
Flooring
- Carpet
- Ceramic Tile
- Vinyl Plank
Bedrooms and Bathrooms
- 2 Bedrooms
- Walk-In Closet
- 2 Full Bathrooms
- Dual Vanity Sinks in Primary Bathroom
Laundry
- Laundry on main level
- Dryer
- Washer
Home Security
- Storm Windows
- Fire and Smoke Detector
Outdoor Features
- Covered patio or porch
Location
- Suburban Location
- City Lot
Utilities
- Forced Air Heating System
- Heat Pump System
- Water Heater
Community Details
- Association fees include insurance, snow removal
- Association Phone (317) 706-1706
- Walden Pond Subdivision
- Property managed by Armour Management Company
- The community has rules related to covenants, conditions, and restrictions
Listing and Financial Details
- Legal Lot and Block 97 / 2
- Assessor Parcel Number 291407111008000018
- Seller Concessions Not Offered
Ownership History
Purchase Details
Home Financials for this Owner
Home Financials are based on the most recent Mortgage that was taken out on this home.Purchase Details
Home Financials for this Owner
Home Financials are based on the most recent Mortgage that was taken out on this home.Similar Homes in Indianapolis, IN
Home Values in the Area
Average Home Value in this Area
Purchase History
| Date | Type | Sale Price | Title Company |
|---|---|---|---|
| Warranty Deed | -- | Meridian Title | |
| Warranty Deed | -- | -- |
Mortgage History
| Date | Status | Loan Amount | Loan Type |
|---|---|---|---|
| Open | $225,000 | New Conventional | |
| Previous Owner | $106,000 | Credit Line Revolving | |
| Previous Owner | $30,186 | New Conventional | |
| Previous Owner | $60,000 | No Value Available |
Property History
| Date | Event | Price | Change | Sq Ft Price |
|---|---|---|---|---|
| 04/22/2025 04/22/25 | Sold | $425,000 | 0.0% | $259 / Sq Ft |
| 03/18/2025 03/18/25 | Pending | -- | -- | -- |
| 03/14/2025 03/14/25 | For Sale | $425,000 | +1.7% | $259 / Sq Ft |
| 11/15/2024 11/15/24 | Sold | $418,000 | -1.6% | $217 / Sq Ft |
| 10/05/2024 10/05/24 | Pending | -- | -- | -- |
| 09/13/2024 09/13/24 | For Sale | $424,900 | -- | $221 / Sq Ft |
Tax History Compared to Growth
Tax History
| Year | Tax Paid | Tax Assessment Tax Assessment Total Assessment is a certain percentage of the fair market value that is determined by local assessors to be the total taxable value of land and additions on the property. | Land | Improvement |
|---|---|---|---|---|
| 2024 | $2,870 | $315,300 | $96,600 | $218,700 |
| 2022 | $2,870 | $259,300 | $70,200 | $189,100 |
| 2021 | $2,171 | $215,900 | $70,200 | $145,700 |
| 2020 | $2,201 | $212,000 | $47,100 | $164,900 |
| 2019 | $1,983 | $199,600 | $46,900 | $152,700 |
| 2018 | $1,856 | $191,100 | $46,900 | $144,200 |
| 2017 | $1,793 | $184,200 | $46,900 | $137,300 |
| 2016 | $1,781 | $184,200 | $46,900 | $137,300 |
| 2014 | $1,529 | $174,800 | $46,900 | $127,900 |
| 2013 | $1,529 | $178,200 | $46,900 | $131,300 |
Agents Affiliated with this Home
-
Stacy Barry

Seller's Agent in 2025
Stacy Barry
CENTURY 21 Scheetz
(317) 705-2500
22 in this area
541 Total Sales
-
Carmen Wright
C
Buyer's Agent in 2025
Carmen Wright
F.C. Tucker Company
(317) 690-6552
7 in this area
37 Total Sales
-
Alice Steppe

Seller's Agent in 2024
Alice Steppe
Real Broker, LLC
(317) 828-4020
2 in this area
131 Total Sales
-

Buyer's Agent in 2024
Becky Rogers
RE/MAX
(317) 371-9475
6 in this area
93 Total Sales
Map
Source: MIBOR Broker Listing Cooperative®
MLS Number: 22024419
APN: 29-14-07-111-008.000-018
- 10307 Orchard Park Dr S
- 1941 Orchard Ct
- 2884 Brook Vista
- 1575 Sierra Springs
- 1472 Windpump Way
- 1280 Shadow Ridge Rd
- 9860 Sunnymeade Ln
- 1200 Shadow Ridge Rd
- 1071 Serenity Ct
- 9743 Herons Cove
- 1160 Falcon Ridge
- 11006 Timber Ln
- 1813 Real St
- 1721 Real St
- 1805 Real St
- 1805 Real St
- 1805 Real St
- 1805 Real St
- 1717 Real St
- 1713 Real St

