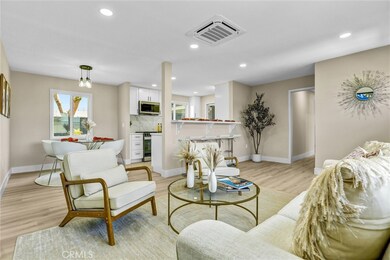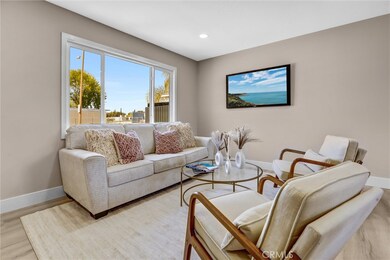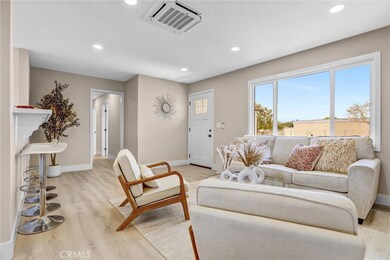
2056 Wisteria St Simi Valley, CA 93065
Central Simi Valley NeighborhoodHighlights
- Primary Bedroom Suite
- Updated Kitchen
- Private Yard
- Royal High School Rated A
- Quartz Countertops
- No HOA
About This Home
As of May 2025Welcome to your dream home in the heart of Simi Valley! This beautifully remodeled three-bedroom, two-bath home offers a perfect mix of modern features and classic design. Nestled in a vibrant neighborhood, the home has been thoughtfully updated, enhancing both its appeal and functionality. As you cross the newly landscaped front yard with a brand-new driveway and walkway, you'll enter the light-filled living room to enjoy an open concept design. The kitchen is a chef's dream, featuring custom cabinetry, soft-close drawers, sleek quartz countertops, and all-new appliances. Wide plank vinyl flooring seamlessly flows throughout the home, leading you to the newly remodeled bathrooms, which feature new vanities, fixtures, modern tile, and lighting. The backyard is a true oasis with endless possibilities for barbecuing, enjoying a cocktail at the end of the day in your enclosed screened patio, or growing your favorite vegetables. There are so many upgrades it is impossible to list them all. However, a few that will bring you peace of mind include a new roof, new electrical panel, enhanced irrigation system, vinyl windows, new plumbing, mini-split systems for personalized climate control, and a new fence securing the property on both sides. Positioned across from Vista Elementary School, notable for its STEM program, this location offers an excellent educational opportunity for those seeking innovative learning environments. This gem is ready for you to move in and start making new memories. Don’t miss the opportunity to call this exceptional property your new home!
Last Agent to Sell the Property
Compass Brokerage Phone: 310-600-1223 License #01835336 Listed on: 04/10/2025

Home Details
Home Type
- Single Family
Est. Annual Taxes
- $1,409
Year Built
- Built in 1961
Lot Details
- 6,098 Sq Ft Lot
- Private Yard
- Back and Front Yard
- Property is zoned R1
Parking
- 2 Car Attached Garage
Interior Spaces
- 1,054 Sq Ft Home
- 1-Story Property
- Living Room
- Screened Porch
- Vinyl Flooring
- Laundry Room
Kitchen
- Updated Kitchen
- Breakfast Bar
- Gas Oven
- Gas Range
- Quartz Countertops
- Self-Closing Drawers and Cabinet Doors
Bedrooms and Bathrooms
- 3 Main Level Bedrooms
- Primary Bedroom Suite
- 2 Full Bathrooms
Outdoor Features
- Screened Patio
- Exterior Lighting
Utilities
- Cooling Available
- Combination Of Heating Systems
Listing and Financial Details
- Tax Lot 20
- Tax Tract Number 104000
- Assessor Parcel Number 6410071095
Community Details
Overview
- No Home Owners Association
- Valley Vista Subdivision
Recreation
- Park
Ownership History
Purchase Details
Home Financials for this Owner
Home Financials are based on the most recent Mortgage that was taken out on this home.Purchase Details
Similar Homes in Simi Valley, CA
Home Values in the Area
Average Home Value in this Area
Purchase History
| Date | Type | Sale Price | Title Company |
|---|---|---|---|
| Deed | -- | Fidelity National Title | |
| Grant Deed | $555,000 | Fidelity National Title |
Mortgage History
| Date | Status | Loan Amount | Loan Type |
|---|---|---|---|
| Previous Owner | $158,000 | New Conventional | |
| Previous Owner | $96,830 | Unknown |
Property History
| Date | Event | Price | Change | Sq Ft Price |
|---|---|---|---|---|
| 05/28/2025 05/28/25 | Sold | $775,000 | +3.5% | $735 / Sq Ft |
| 04/26/2025 04/26/25 | Pending | -- | -- | -- |
| 04/24/2025 04/24/25 | For Sale | $749,000 | 0.0% | $711 / Sq Ft |
| 04/14/2025 04/14/25 | Pending | -- | -- | -- |
| 04/10/2025 04/10/25 | For Sale | $749,000 | +35.0% | $711 / Sq Ft |
| 08/27/2024 08/27/24 | Sold | $555,000 | -7.3% | $527 / Sq Ft |
| 08/21/2024 08/21/24 | Pending | -- | -- | -- |
| 08/05/2024 08/05/24 | Price Changed | $599,000 | -7.1% | $568 / Sq Ft |
| 07/30/2024 07/30/24 | For Sale | $645,000 | -- | $612 / Sq Ft |
Tax History Compared to Growth
Tax History
| Year | Tax Paid | Tax Assessment Tax Assessment Total Assessment is a certain percentage of the fair market value that is determined by local assessors to be the total taxable value of land and additions on the property. | Land | Improvement |
|---|---|---|---|---|
| 2025 | $1,409 | $555,000 | $361,000 | $194,000 |
| 2024 | $1,409 | $58,806 | $17,856 | $40,950 |
| 2023 | $1,320 | $57,653 | $17,505 | $40,148 |
| 2022 | $1,276 | $56,523 | $17,162 | $39,361 |
| 2021 | $1,232 | $55,415 | $16,825 | $38,590 |
| 2020 | $1,183 | $54,849 | $16,653 | $38,196 |
| 2019 | $1,124 | $53,775 | $16,327 | $37,448 |
| 2018 | $1,091 | $52,721 | $16,007 | $36,714 |
| 2017 | $1,050 | $51,689 | $15,694 | $35,995 |
| 2016 | $995 | $50,677 | $15,387 | $35,290 |
| 2015 | $955 | $49,917 | $15,156 | $34,761 |
| 2014 | $921 | $48,941 | $14,860 | $34,081 |
Agents Affiliated with this Home
-
Mercedes Van Pelt

Seller's Agent in 2025
Mercedes Van Pelt
Compass
(310) 600-1223
1 in this area
58 Total Sales
-
Casey Napolitano

Buyer Co-Listing Agent in 2025
Casey Napolitano
NDA Inc
(818) 404-5090
1 in this area
55 Total Sales
-
C
Buyer Co-Listing Agent in 2025
Casey Winchell
Kennedy Wilson Real Estate Sales & Marketing
-
Kay Wilson-Bolton

Seller's Agent in 2024
Kay Wilson-Bolton
eXp Realty of California Inc
(805) 340-5025
3 in this area
174 Total Sales
Map
Source: California Regional Multiple Listing Service (CRMLS)
MLS Number: SB25078869
APN: 641-0-071-095
- 2149 Clover St
- 2223 Madrone St
- 1742 Lawson Ave
- 2306 Madrone St
- 2261 Knollhaven St
- 2266 Lansdale Ct
- 2292 Pinecrest St
- 2217 E Brower St
- 2391 Heather St
- 1675 Bridget Ave
- 2065 Medina Ave
- 2146 N Brower St
- 2357 Lawnview Ct
- 2176 N Brower St
- 3064 Galena Ave
- 1613 Kane Ave
- 3082 Galena Ave
- 2940 Deacon St Unit 31
- 2191 Bigelow Ave
- 1534 Ysrella Ave





