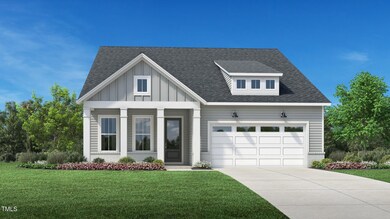
2057 Abbeyhill Dr Raleigh, NC 27610
Southeast Raleigh NeighborhoodHighlights
- Fitness Center
- New Construction
- Open Floorplan
- Indoor Pool
- Senior Community
- Craftsman Architecture
About This Home
As of October 2024Discover the charm and elegance of the Discovery Collection at Regency at Olde Towne! Homesite 75 features the Westview floor plan, now offering 3 bedrooms and 3 full baths within 2,200 sq. ft. of thoughtfully designed living space. The Westview's layout provides lovely spaces for gathering as well as quiet retreats.
A bright foyer welcomes you into the generous great room, which seamlessly flows into a sizable casual dining area and a desirable rear covered patio. The well-designed kitchen is complemented by a large center island with a breakfast bar, ample counter and cabinet space, and a roomy pantry.
The superb primary bedroom suite is a true retreat, featuring a large walk-in closet, tray ceiling and a gorgeous primary bath with a dual-sink vanity, a large luxe shower with a seat, linen storage, and a private water closet. The additional bedrooms each have convenient access to their own full baths, ensuring comfort and privacy for family and guests.
Highlights also include a convenient interior drop zone, an efficiently located laundry area, and ample additional storage. Experience the exceptional lifestyle offered by this stunning home. Call (919) 337-8340 today to schedule your appointment and learn more about our current inventory and incentives!
Last Agent to Sell the Property
Toll Brothers, Inc. License #292446 Listed on: 10/19/2024
Home Details
Home Type
- Single Family
Est. Annual Taxes
- $226
Year Built
- Built in 2024 | New Construction
Lot Details
- 6,970 Sq Ft Lot
- Landscaped
- Back Yard
HOA Fees
Parking
- 2 Car Garage
- Front Facing Garage
- Private Driveway
Home Design
- Craftsman Architecture
- Brick Veneer
- Slab Foundation
- Frame Construction
- Shingle Roof
Interior Spaces
- 2,200 Sq Ft Home
- 1.5-Story Property
- Open Floorplan
- Crown Molding
- Tray Ceiling
- Smooth Ceilings
- High Ceiling
- Recessed Lighting
- Entrance Foyer
- Great Room
- Combination Dining and Living Room
- Loft
- Unfinished Attic
- Laundry on lower level
Kitchen
- Eat-In Kitchen
- Butlers Pantry
- Built-In Double Oven
- Gas Cooktop
- Microwave
- Dishwasher
- Kitchen Island
- Quartz Countertops
Flooring
- Carpet
- Tile
- Luxury Vinyl Tile
Bedrooms and Bathrooms
- 3 Bedrooms
- Primary Bedroom on Main
- Walk-In Closet
- 3 Full Bathrooms
- Double Vanity
- Private Water Closet
- Walk-in Shower
Outdoor Features
- Indoor Pool
- Covered patio or porch
Schools
- Walnut Creek Elementary School
- East Garner Middle School
- S E Raleigh High School
Utilities
- Forced Air Heating and Cooling System
- Heating System Uses Natural Gas
Listing and Financial Details
- Home warranty included in the sale of the property
- Assessor Parcel Number 75
Community Details
Overview
- Senior Community
- Association fees include ground maintenance
- Cams Association, Phone Number (877) 672-2267
- Built by Toll Brothers
- Olde Towne Subdivision, Hemsworth Elite Floorplan
- Regency At Olde Towne Community
- Maintained Community
Amenities
- Clubhouse
- Game Room
Recreation
- Tennis Courts
- Fitness Center
- Community Pool
- Dog Park
Ownership History
Purchase Details
Home Financials for this Owner
Home Financials are based on the most recent Mortgage that was taken out on this home.Similar Homes in Raleigh, NC
Home Values in the Area
Average Home Value in this Area
Purchase History
| Date | Type | Sale Price | Title Company |
|---|---|---|---|
| Special Warranty Deed | $709,000 | None Listed On Document |
Mortgage History
| Date | Status | Loan Amount | Loan Type |
|---|---|---|---|
| Open | $208,503 | New Conventional |
Property History
| Date | Event | Price | Change | Sq Ft Price |
|---|---|---|---|---|
| 11/02/2024 11/02/24 | Price Changed | $708,503 | 0.0% | $322 / Sq Ft |
| 10/30/2024 10/30/24 | Sold | $708,503 | -4.1% | $322 / Sq Ft |
| 10/20/2024 10/20/24 | Pending | -- | -- | -- |
| 10/19/2024 10/19/24 | For Sale | $738,503 | -- | $336 / Sq Ft |
Tax History Compared to Growth
Tax History
| Year | Tax Paid | Tax Assessment Tax Assessment Total Assessment is a certain percentage of the fair market value that is determined by local assessors to be the total taxable value of land and additions on the property. | Land | Improvement |
|---|---|---|---|---|
| 2024 | $226 | $100,000 | $100,000 | $0 |
Agents Affiliated with this Home
-
Alisa Lycoff-hinton
A
Seller's Agent in 2024
Alisa Lycoff-hinton
Toll Brothers, Inc.
(919) 303-8525
3 in this area
92 Total Sales
-
Debbie Behnke
D
Seller Co-Listing Agent in 2024
Debbie Behnke
Toll Brothers, Inc.
(919) 225-4283
12 in this area
43 Total Sales
-
Steve Gunter
S
Buyer's Agent in 2024
Steve Gunter
Compass -- Raleigh
(919) 726-6548
4 in this area
187 Total Sales
Map
Source: Doorify MLS
MLS Number: 10059241
APN: 1732.09-16-2503-000
- 2049 Abbeyhill Dr
- 2032 Abbeyhill Dr Unit 100
- 2137 Caen St
- 2229 Abbeyhill Dr Unit 123
- 2125 Abbeyhill Dr Unit 88
- 5045 Kota St
- 5054 Kota St
- 2048 Abbeyhill Dr Unit 98
- 2269 Abbeyhill Dr Unit 133
- 2281 Abbeyhill Dr Unit 136
- 5014 Kota St
- 5006 Tura St
- 2313 Abbeyhill Dr Unit 3
- 5217 Bowes Meadow Ct Unit 14
- 2253 Violet Bluff Ct
- 5228 Bowes Meadow Ct Unit 15
- 5404 Drum Inlet Place
- 5625 Fieldcross Ct
- 2609 Dwight Place
- 5557 Fieldcross Ct

