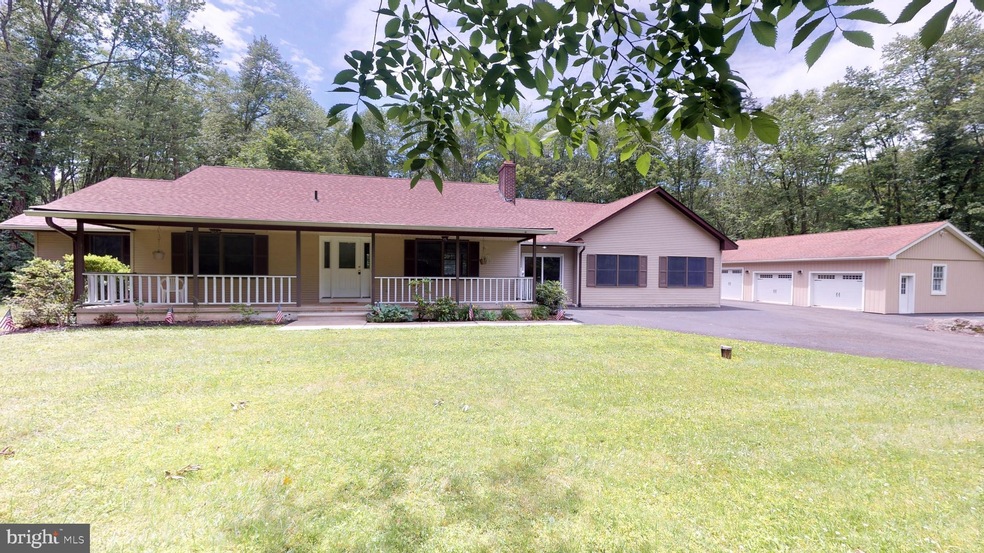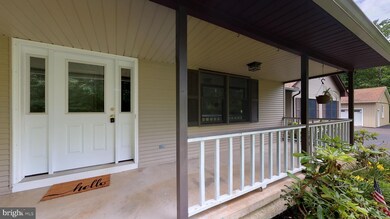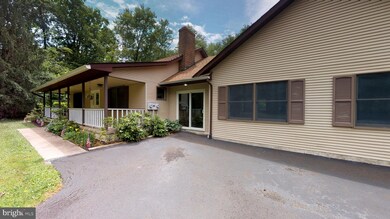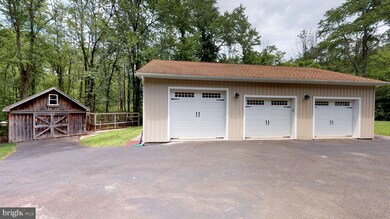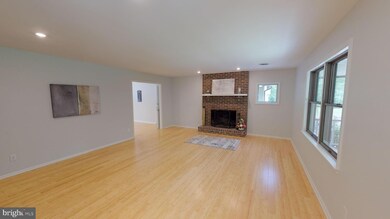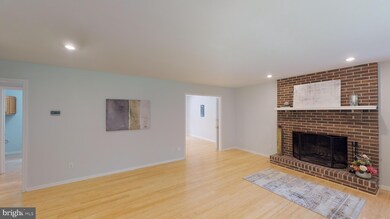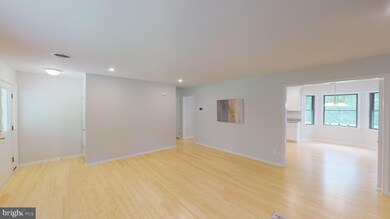
2057 Buck Run Rd Quakertown, PA 18951
East Rockhill NeighborhoodHighlights
- Horses Allowed On Property
- View of Trees or Woods
- Deck
- Second Kitchen
- 11.15 Acre Lot
- Wood Burning Stove
About This Home
As of October 2019This meticulously renovated property on 11+ private acres is the opportunity of a lifetime and is 100% ready for you to move right in. A two-year labor of love by the current owner has resulted in a like-new, gorgeous three-bedroom rancher with a huge in-law cottage that is attached to the main house via an enclosed breezeway. Highlights throughout both dwellings include new bamboo flooring, new carpeting, custom kitchens with new stainless appliances, cabinetry and granite countertops, new bathroom vanities and fixtures, and a central vacuum system. A beautiful front porch and new back deck overlooking the wooded acreage make it an ideal place for outdoor entertaining. New water heater, sump pump, electric panel and well pressure tank are located in the full basement along with a chimney connection for you to install a wood or pellet stove and create additional living space. Property also includes in oversized three-car garage, single car garage with storage and a restored, three-bay 40'x80' pole barn with its own driveway. Perfect for anyone with extended family, or those looking to have a home-based business or additional rental income. Minutes from downtown Quakertown and Nockamixon State Park. Be sure to check out the 3D home tour!
Last Agent to Sell the Property
EXP Realty, LLC License #AB066226 Listed on: 06/25/2019

Home Details
Home Type
- Single Family
Est. Annual Taxes
- $9,357
Year Built
- Built in 1987
Lot Details
- 11.15 Acre Lot
- Rural Setting
- Landscaped
- Level Lot
- Partially Wooded Lot
- Backs to Trees or Woods
- Back, Front, and Side Yard
- Property is in good condition
- Property is zoned RP
HOA Fees
- $83 Monthly HOA Fees
Parking
- 6 Car Detached Garage
- 6 Open Parking Spaces
- Parking Storage or Cabinetry
- Front Facing Garage
- Garage Door Opener
- Stone Driveway
Property Views
- Woods
- Garden
Home Design
- Rambler Architecture
- Frame Construction
- Pitched Roof
Interior Spaces
- 2,304 Sq Ft Home
- Property has 1 Level
- Traditional Floor Plan
- Central Vacuum
- Ceiling Fan
- Recessed Lighting
- Wood Burning Stove
- Brick Fireplace
- Living Room
- Combination Kitchen and Dining Room
- Basement Fills Entire Space Under The House
Kitchen
- Second Kitchen
- Breakfast Area or Nook
- Eat-In Kitchen
- Electric Oven or Range
- Built-In Microwave
- Dishwasher
- Upgraded Countertops
Flooring
- Bamboo
- Wood
- Carpet
- Ceramic Tile
Bedrooms and Bathrooms
- 4 Main Level Bedrooms
- En-Suite Primary Bedroom
- En-Suite Bathroom
- 3 Full Bathrooms
Laundry
- Laundry Room
- Laundry on main level
Outdoor Features
- Stream or River on Lot
- Deck
- Patio
- Outdoor Storage
- Outbuilding
- Porch
Utilities
- Forced Air Heating and Cooling System
- Well
- On Site Septic
Additional Features
- Property is near a creek
- Horses Allowed On Property
Listing and Financial Details
- Tax Lot 034-004
- Assessor Parcel Number 12-006-034-004
Ownership History
Purchase Details
Home Financials for this Owner
Home Financials are based on the most recent Mortgage that was taken out on this home.Purchase Details
Home Financials for this Owner
Home Financials are based on the most recent Mortgage that was taken out on this home.Purchase Details
Purchase Details
Home Financials for this Owner
Home Financials are based on the most recent Mortgage that was taken out on this home.Purchase Details
Purchase Details
Purchase Details
Home Financials for this Owner
Home Financials are based on the most recent Mortgage that was taken out on this home.Similar Homes in Quakertown, PA
Home Values in the Area
Average Home Value in this Area
Purchase History
| Date | Type | Sale Price | Title Company |
|---|---|---|---|
| Deed | $520,000 | Professional Group Abstract | |
| Deed | $255,000 | None Available | |
| Sheriffs Deed | $1,119 | None Available | |
| Interfamily Deed Transfer | -- | Stewart Title Guaranty Co | |
| Interfamily Deed Transfer | -- | -- | |
| Deed | -- | -- | |
| Deed | $200,000 | -- |
Mortgage History
| Date | Status | Loan Amount | Loan Type |
|---|---|---|---|
| Open | $407,000 | New Conventional | |
| Closed | $407,000 | New Conventional | |
| Closed | $416,000 | New Conventional | |
| Previous Owner | $430,000 | New Conventional | |
| Previous Owner | $180,000 | No Value Available |
Property History
| Date | Event | Price | Change | Sq Ft Price |
|---|---|---|---|---|
| 10/18/2019 10/18/19 | Sold | $520,000 | -5.4% | $226 / Sq Ft |
| 09/01/2019 09/01/19 | Pending | -- | -- | -- |
| 06/25/2019 06/25/19 | For Sale | $549,900 | +115.6% | $239 / Sq Ft |
| 02/24/2017 02/24/17 | Sold | $255,000 | -5.7% | $111 / Sq Ft |
| 01/27/2017 01/27/17 | Pending | -- | -- | -- |
| 12/02/2016 12/02/16 | For Sale | $270,400 | -- | $117 / Sq Ft |
Tax History Compared to Growth
Tax History
| Year | Tax Paid | Tax Assessment Tax Assessment Total Assessment is a certain percentage of the fair market value that is determined by local assessors to be the total taxable value of land and additions on the property. | Land | Improvement |
|---|---|---|---|---|
| 2024 | $9,791 | $55,970 | $12,580 | $43,390 |
| 2023 | $9,679 | $55,970 | $12,580 | $43,390 |
| 2022 | $9,679 | $55,970 | $12,580 | $43,390 |
| 2021 | $9,679 | $55,970 | $12,580 | $43,390 |
| 2020 | $9,411 | $54,420 | $12,580 | $41,840 |
| 2019 | $1,670 | $54,420 | $12,580 | $41,840 |
| 2018 | $9,248 | $54,420 | $12,580 | $41,840 |
| 2017 | $9,180 | $54,420 | $12,580 | $41,840 |
| 2016 | $9,180 | $54,420 | $12,580 | $41,840 |
| 2015 | -- | $54,420 | $12,580 | $41,840 |
| 2014 | -- | $54,420 | $12,580 | $41,840 |
Agents Affiliated with this Home
-
Thomas Smeland

Seller's Agent in 2019
Thomas Smeland
EXP Realty, LLC
(215) 262-2497
18 in this area
193 Total Sales
-
John Pignatelli

Buyer's Agent in 2019
John Pignatelli
Re/Max Centre Realtors
(267) 767-8677
56 Total Sales
-
David Bohning

Seller's Agent in 2017
David Bohning
BHHS Fox & Roach
(610) 703-9266
39 Total Sales
-
nonmember nonmember
n
Buyer's Agent in 2017
nonmember nonmember
NON MBR Office
40 in this area
6,378 Total Sales
Map
Source: Bright MLS
MLS Number: PABU473020
APN: 12-006-034-004
- 4503 Axe Handle Rd
- 4363 Axe Handle Rd
- 1301 Steeple Run Dr
- 5254 Clymer Rd
- 1109 Mariwill Dr
- 1400 Mill Race Dr Unit WELSH
- 1306 Steeple Run Dr
- 1119 Pheasant Run
- 1317 Steeple Run Dr
- 1421 Mill Race Dr
- 1131 Pheasant Run
- 1220 Spring Valley Dr
- 1057 Mariwill Dr
- 8043 Richlandtown Rd
- 65 Essex Ct
- 9 Maple St
- 37 Smoketown Rd
- 1036 Arbour Ln
- 1123 Arbour Ln
- 407 E Broad St
