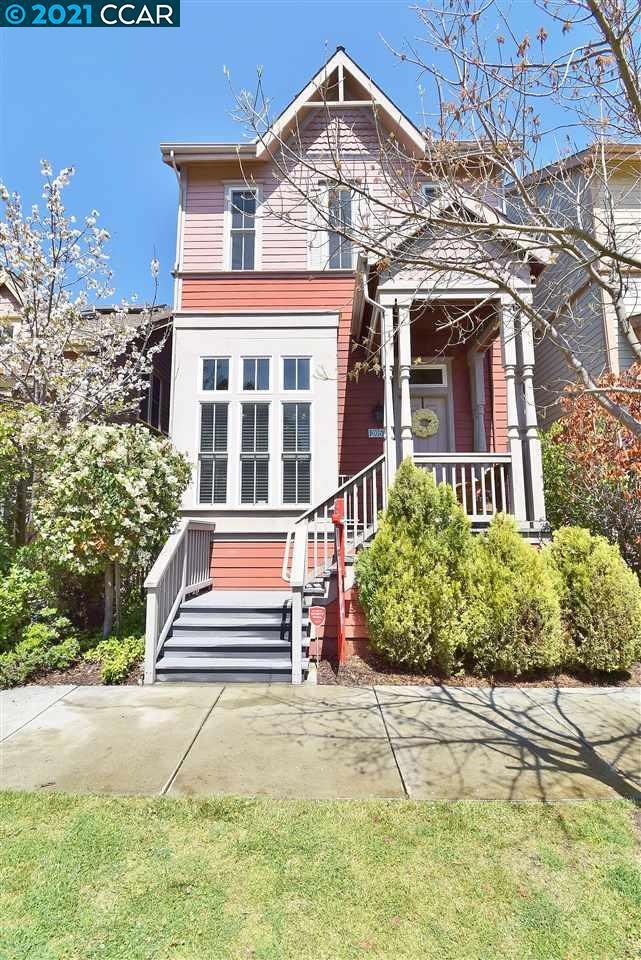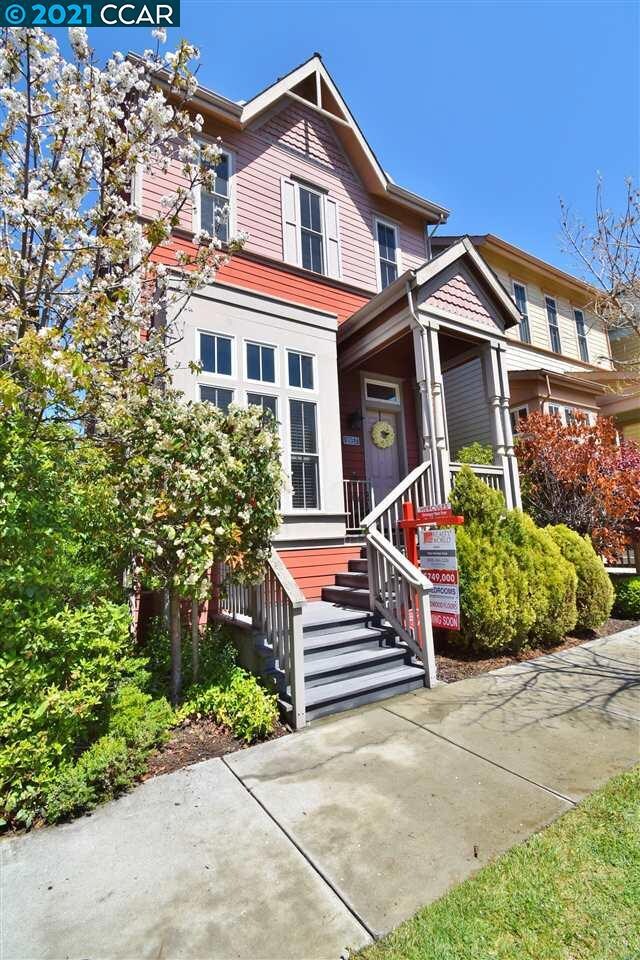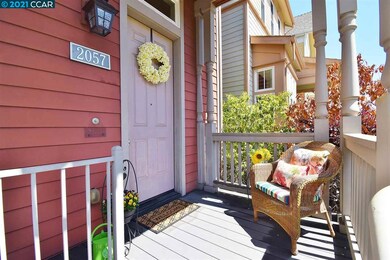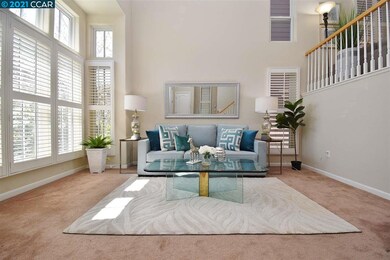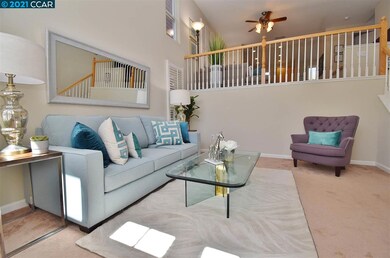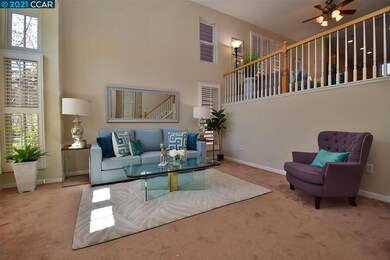
2057 Clark St Hercules, CA 94547
Central NeighborhoodEstimated Value: $777,000 - $845,282
Highlights
- Engineered Wood Flooring
- 2 Car Attached Garage
- Park
- Victorian Architecture
- Double Pane Windows
- 1-minute walk to Bayside Park
About This Home
As of May 2021Located on shores of San Pablo Bay, this historic hometown offers a perfect balance of past and present. This John Laing Homes collection captures the charm of Victorian Hercules where exteriors are embellished wraised front porches, decorative gables & more. Welcome to the Bayside Community, buzzing with life. It’s active, original, urban, it’s home! This lovely turn-key Victorian-style home offers great separation of space, a large Living Room, Updated Kitchen w/Corian Countertops, Stainless Appliances, elegant Cabinetry, Railing and Banisters to compliment the space. Recessed Lighting, Designer Color Palette, 3 Bedrooms, 2.5 Updated baths, Hardwood, Carpet & Tile, Large Principal Bedroom w/Walk-In Closet, Upstairs Laundry, Dual-Zone climate control, Oversized Garage & crawl space storage, Low Maintenance Landscaping, DRIVEWAY to park. Walk to CENTRAL PARK or Jogging, Biking & Exercise Trails, Plenty Open Space, Monthly HOA only $77. Dream Location, Near FWY & Retail!
Last Agent to Sell the Property
Re/max Regency License #01224855 Listed on: 04/14/2021

Home Details
Home Type
- Single Family
Est. Annual Taxes
- $12,023
Year Built
- Built in 2005
Lot Details
- 1,752 Sq Ft Lot
HOA Fees
- $80 Monthly HOA Fees
Parking
- 2 Car Attached Garage
- Rear-Facing Garage
- Garage Door Opener
Home Design
- Victorian Architecture
- Slab Foundation
- Shingle Roof
Interior Spaces
- 3-Story Property
- Double Pane Windows
- Washer and Dryer Hookup
Kitchen
- Gas Range
- Microwave
- Dishwasher
Flooring
- Engineered Wood
- Carpet
Bedrooms and Bathrooms
- 3 Bedrooms
Home Security
- Fire and Smoke Detector
- Fire Sprinkler System
Utilities
- Zoned Heating and Cooling
- Heating System Uses Natural Gas
- Gas Water Heater
Listing and Financial Details
- Assessor Parcel Number 4046900728
Community Details
Overview
- Association fees include common area maintenance
- Not Listed Association, Phone Number (800) 557-5179
- Built by John Laing Hom
- Not Listed Subdivision, Queen Ann Floorplan
Recreation
- Park
Ownership History
Purchase Details
Purchase Details
Home Financials for this Owner
Home Financials are based on the most recent Mortgage that was taken out on this home.Purchase Details
Home Financials for this Owner
Home Financials are based on the most recent Mortgage that was taken out on this home.Purchase Details
Home Financials for this Owner
Home Financials are based on the most recent Mortgage that was taken out on this home.Purchase Details
Similar Homes in Hercules, CA
Home Values in the Area
Average Home Value in this Area
Purchase History
| Date | Buyer | Sale Price | Title Company |
|---|---|---|---|
| Ian And Kyla Garrow Family Trust | -- | -- | |
| Rossi Garrow Kyla Ileana | -- | -- | |
| Garrow Kyla Ileana Rossi | $780,000 | Old Republic Title Company | |
| Corral Stephen Mark | $480,000 | Old Republic Title Company | |
| Torres Randolph | $590,500 | First American Title Co | |
| Wl Homes Llc | -- | Chicago Title |
Mortgage History
| Date | Status | Borrower | Loan Amount |
|---|---|---|---|
| Previous Owner | Garrow Kyla Ileana Rossi | $485,000 | |
| Previous Owner | Corral Stephen Mark | $351,000 | |
| Previous Owner | Corral Stephen Mark | $384,000 | |
| Previous Owner | Torres Randolph | $332,000 | |
| Previous Owner | Torres Randolph | $400,000 |
Property History
| Date | Event | Price | Change | Sq Ft Price |
|---|---|---|---|---|
| 02/04/2025 02/04/25 | Off Market | $780,000 | -- | -- |
| 05/04/2021 05/04/21 | Sold | $780,000 | -- | $445 / Sq Ft |
| 04/14/2021 04/14/21 | Pending | -- | -- | -- |
Tax History Compared to Growth
Tax History
| Year | Tax Paid | Tax Assessment Tax Assessment Total Assessment is a certain percentage of the fair market value that is determined by local assessors to be the total taxable value of land and additions on the property. | Land | Improvement |
|---|---|---|---|---|
| 2024 | $12,023 | $805,000 | $443,782 | $361,218 |
| 2023 | $12,023 | $759,000 | $418,000 | $341,000 |
| 2022 | $12,558 | $795,600 | $438,600 | $357,000 |
| 2021 | $9,203 | $532,949 | $238,715 | $294,234 |
| 2019 | $8,925 | $517,143 | $231,636 | $285,507 |
| 2018 | $8,680 | $507,004 | $227,095 | $279,909 |
| 2017 | $8,551 | $497,064 | $222,643 | $274,421 |
| 2016 | $8,378 | $487,319 | $218,278 | $269,041 |
| 2015 | $8,386 | $480,000 | $215,000 | $265,000 |
| 2014 | $6,843 | $356,500 | $201,580 | $154,920 |
Agents Affiliated with this Home
-
Viktor Manrique

Seller's Agent in 2021
Viktor Manrique
Re/max Regency
(510) 467-4911
6 in this area
154 Total Sales
Map
Source: Contra Costa Association of REALTORS®
MLS Number: 40942704
APN: 404-690-072-8
- 2138 Lewis St
- 2033 De Anza Ln
- 2036 Serra Ln
- 318 Titan Way
- 1301 Forest Run
- 1407 Forest Run
- 193 Ridgeview Terrace
- 804 Devonwood
- 613 Devonwood Unit 613
- 1165 Cottage Ln
- 509 Devonwood
- 436 N Wildwood Unit 61
- 1166 Taraya Terrace
- 58 Crystal Cir
- 101 Devonwood
- 214 S Wildwood
- 1160 Earnest St
- 102 S Wildwood
- 2087 Railroad Ave
