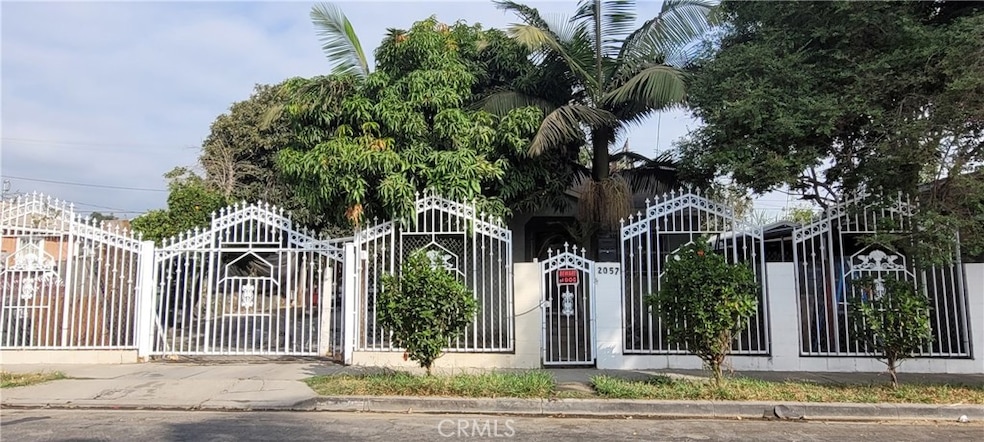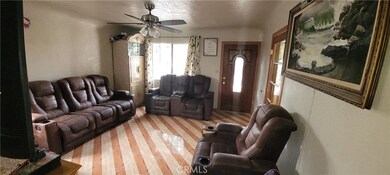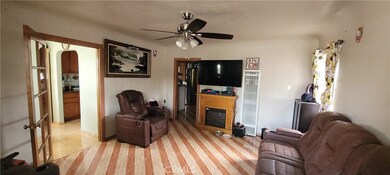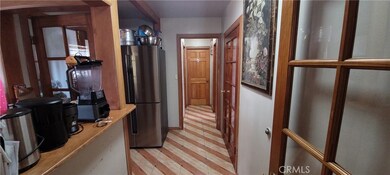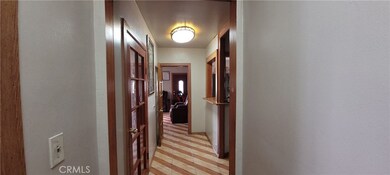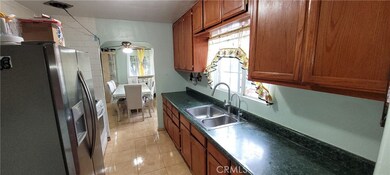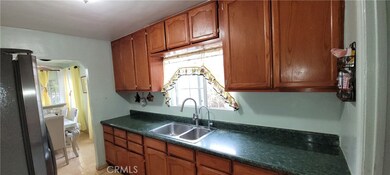
2057 E Hatchway St Compton, CA 90222
Willowbrook NeighborhoodHighlights
- No HOA
- Neighborhood Views
- Laundry Room
- Compton Early College Rated 10
- Cooling System Mounted To A Wall/Window
- Wall Furnace
About This Home
As of May 2025Opportunity knocks for buyers seeking a 2 - Being Used a s a 3 Bedroom, 1-Bath Home.
Welcome to 2057 E Hatchway Street, a promising opportunity for homeowners looking for a great place to call home. Inside, you’ll find a functional floor plan with plenty of natural light throughout. The home has received extensive upgrades throughout the interior and exterior. The home offers sleek tile flooring throughout. Tasteful earth-tone colors on the walls. Wooden doors and moldings throughout adorn hallways and kitchen. The kitchen has been updated with wooden kitchen cabinets and a serving bar. The dining room sits off the kitchen with direct access into the spacious living room that offers a faux chimney and mantel. 3rd bedroom is being used as a home office. The bathroom was extensively upgraded with wall-to-wall tile and newer fixtures. The large and spacious lot provides ample room for expansion and onsite parking. The private yard is fenced off with sturdy ornate iron gates. The detached 2-car garage is being used as a non-conforming ADU. with large storage units available at the rear. One storage unit has a working bathroom with a shower. The home’s location is ideal for easy access to local amenities, schools, and major freeways, making commuting a breeze. A must-see for buyers to appreciate all the amenities this home offers. An easy show and sell! Will not qualify for FHA due to sub-standards present.
Last Agent to Sell the Property
Keller Williams Pacific Estate Brokerage Phone: 562-688-5509 License #01976415 Listed on: 09/20/2024

Home Details
Home Type
- Single Family
Est. Annual Taxes
- $2,651
Year Built
- Built in 1932
Lot Details
- 6,008 Sq Ft Lot
- Density is up to 1 Unit/Acre
- Property is zoned LCR1YY
Interior Spaces
- 966 Sq Ft Home
- 1-Story Property
- Neighborhood Views
Bedrooms and Bathrooms
- 2 Main Level Bedrooms
- 1 Full Bathroom
Laundry
- Laundry Room
- Laundry Located Outside
Parking
- Parking Available
- Driveway
Location
- Urban Location
Utilities
- Cooling System Mounted To A Wall/Window
- Wall Furnace
Community Details
- No Home Owners Association
Listing and Financial Details
- Legal Lot and Block 54 / Q
- Tax Tract Number 4631
- Assessor Parcel Number 6155018016
- $754 per year additional tax assessments
- Seller Considering Concessions
Ownership History
Purchase Details
Home Financials for this Owner
Home Financials are based on the most recent Mortgage that was taken out on this home.Purchase Details
Purchase Details
Home Financials for this Owner
Home Financials are based on the most recent Mortgage that was taken out on this home.Purchase Details
Home Financials for this Owner
Home Financials are based on the most recent Mortgage that was taken out on this home.Purchase Details
Purchase Details
Similar Homes in Compton, CA
Home Values in the Area
Average Home Value in this Area
Purchase History
| Date | Type | Sale Price | Title Company |
|---|---|---|---|
| Grant Deed | $705,000 | Chicago Title Company | |
| Grant Deed | $445,000 | Chicago Title Company | |
| Interfamily Deed Transfer | -- | Security Union Title | |
| Grant Deed | $106,000 | American Title Co | |
| Corporate Deed | -- | United Title Company | |
| Trustee Deed | $123,644 | United Title Company |
Mortgage History
| Date | Status | Loan Amount | Loan Type |
|---|---|---|---|
| Open | $692,230 | FHA | |
| Previous Owner | $517,500 | New Conventional | |
| Previous Owner | $46,020 | New Conventional | |
| Previous Owner | $93,600 | Credit Line Revolving | |
| Previous Owner | $265,000 | New Conventional | |
| Previous Owner | $35,900 | Credit Line Revolving | |
| Previous Owner | $135,900 | Unknown | |
| Previous Owner | $84,800 | No Value Available | |
| Previous Owner | $25,000 | Stand Alone Second | |
| Previous Owner | $51,500 | Unknown | |
| Closed | $21,200 | No Value Available |
Property History
| Date | Event | Price | Change | Sq Ft Price |
|---|---|---|---|---|
| 05/21/2025 05/21/25 | Sold | $705,000 | +3.7% | $730 / Sq Ft |
| 04/14/2025 04/14/25 | Pending | -- | -- | -- |
| 04/14/2025 04/14/25 | For Sale | $679,900 | +52.8% | $704 / Sq Ft |
| 01/10/2025 01/10/25 | Sold | $445,000 | -10.1% | $461 / Sq Ft |
| 09/30/2024 09/30/24 | Pending | -- | -- | -- |
| 09/20/2024 09/20/24 | Price Changed | $495,000 | +13.8% | $512 / Sq Ft |
| 09/20/2024 09/20/24 | For Sale | $435,000 | -- | $450 / Sq Ft |
Tax History Compared to Growth
Tax History
| Year | Tax Paid | Tax Assessment Tax Assessment Total Assessment is a certain percentage of the fair market value that is determined by local assessors to be the total taxable value of land and additions on the property. | Land | Improvement |
|---|---|---|---|---|
| 2024 | $2,651 | $167,982 | $121,649 | $46,333 |
| 2023 | $2,619 | $164,689 | $119,264 | $45,425 |
| 2022 | $2,460 | $161,461 | $116,926 | $44,535 |
| 2021 | $2,492 | $158,296 | $114,634 | $43,662 |
| 2019 | $2,424 | $153,603 | $111,235 | $42,368 |
| 2018 | $2,319 | $150,592 | $109,054 | $41,538 |
| 2016 | $2,196 | $144,746 | $104,820 | $39,926 |
| 2015 | $2,093 | $142,573 | $103,246 | $39,327 |
| 2014 | $2,063 | $139,781 | $101,224 | $38,557 |
Agents Affiliated with this Home
-
Luis Martinez

Seller's Agent in 2025
Luis Martinez
Century 21 Allstars
(562) 231-3362
14 in this area
218 Total Sales
-
Anabel Ibarra-Garcia
A
Seller's Agent in 2025
Anabel Ibarra-Garcia
Keller Williams Pacific Estate
(562) 688-5509
1 in this area
18 Total Sales
-
Daniel Alvarez
D
Buyer's Agent in 2025
Daniel Alvarez
American Team Properties
7 in this area
154 Total Sales
-
NoEmail NoEmail
N
Buyer's Agent in 2025
NoEmail NoEmail
NONMEMBER MRML
(646) 541-2551
2 in this area
5,747 Total Sales
Map
Source: California Regional Multiple Listing Service (CRMLS)
MLS Number: DW24191052
APN: 6155-018-016
- 2062 E Hatchway St
- 2058 E Stockwell St
- 2036 E Shauer St
- 2102 E Stockwell St
- 2118 E Bliss St
- 640 W Lucien St
- 2112 E Lucien St
- 2133 E Lucien St
- 2223 E Oris St
- 411 W Plum St
- 352 W Peach St
- 710 W Cherry St
- 13712 S Vesta Ave
- 348 W Peach St
- 2207 N Anzac Ave
- 641 W Spruce St
- 850 W 132nd St
- 806 W Spruce St
- 418 W Spruce St
- 908 W 132nd St
