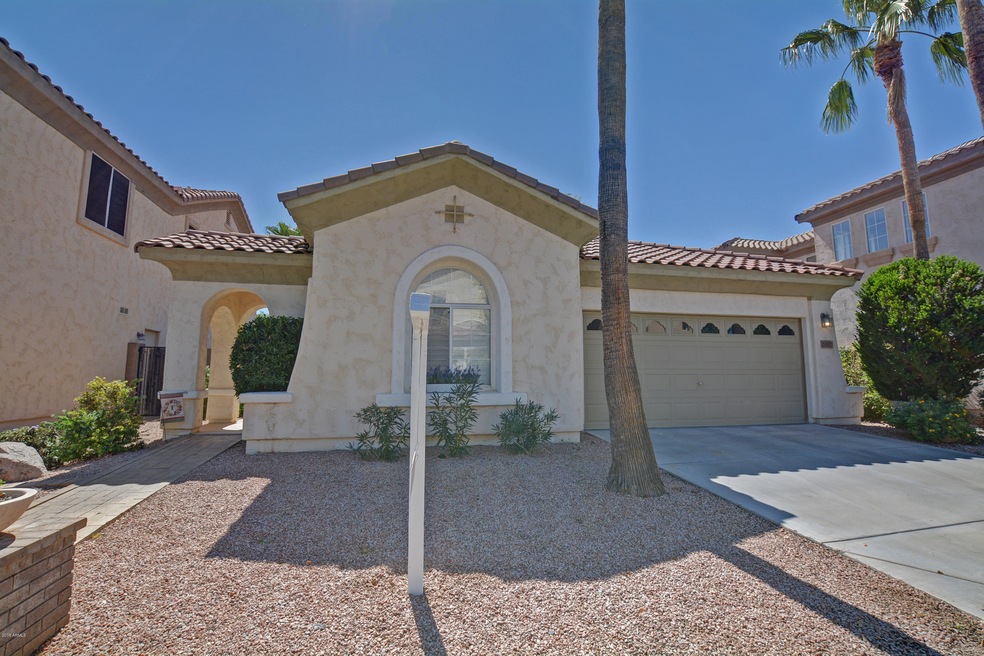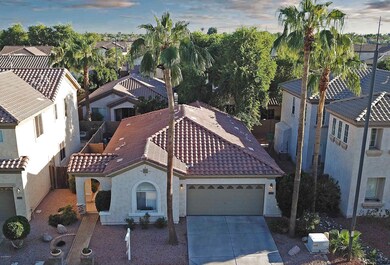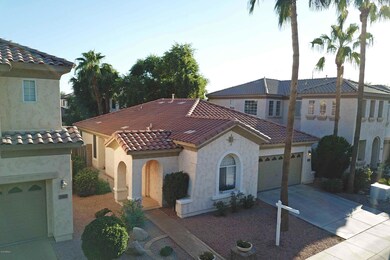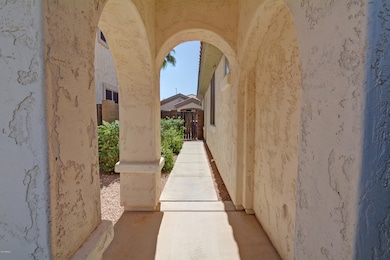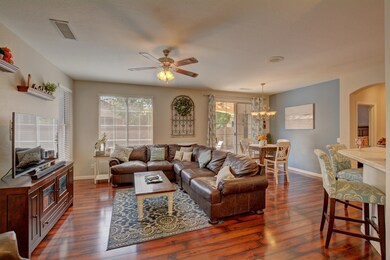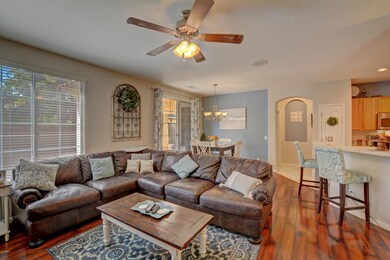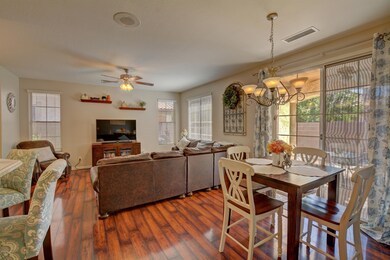
2057 E Stephens Place Chandler, AZ 85225
Southwest Gilbert NeighborhoodHighlights
- Private Pool
- Gated Community
- Spanish Architecture
- Chandler Traditional Academy - Liberty Campus Rated A
- Clubhouse
- Covered patio or porch
About This Home
As of October 2018The perfect home ideally situated on a quiet, cul-de-sac street. Gated community in prime Chandler location. Popular split bedroom great room floorplan. Upgraded tile and wood laminate flooring. Neutral décor, 2 inch wood blind and plantation shutters. Great room sits at the center of this home and flows into the open kitchen. Secluded master bedroom with huge walk in closet and separate tub and shower. New HVAC in 2018. Garage features epoxy floors and custom, built in cabinets. Backyard oasis with pebble tech spool with water feature, shady trees and covered flagstone and paver patio. Neighborhood features a kids park and community center and pool. Quick access to excellent Chandler schools, the 202 freeway and tons of local amenities. Act fast - this gem will not last long.
Last Agent to Sell the Property
Lucas Real Estate License #BR500765000 Listed on: 09/29/2018
Last Buyer's Agent
Jacki Kenney-Feldhahn
Berkshire Hathaway HomeServices Arizona Properties License #SA634031000
Home Details
Home Type
- Single Family
Est. Annual Taxes
- $1,451
Year Built
- Built in 2001
Lot Details
- 4,510 Sq Ft Lot
- Cul-De-Sac
- Desert faces the front and back of the property
- Block Wall Fence
- Front and Back Yard Sprinklers
- Sprinklers on Timer
HOA Fees
- $132 Monthly HOA Fees
Parking
- 2 Car Direct Access Garage
- Garage Door Opener
Home Design
- Spanish Architecture
- Wood Frame Construction
- Tile Roof
- Stucco
Interior Spaces
- 1,460 Sq Ft Home
- 1-Story Property
- Ceiling height of 9 feet or more
- Ceiling Fan
- Double Pane Windows
- Solar Screens
Kitchen
- Breakfast Bar
- Built-In Microwave
Flooring
- Laminate
- Tile
Bedrooms and Bathrooms
- 3 Bedrooms
- Primary Bathroom is a Full Bathroom
- 2 Bathrooms
- Dual Vanity Sinks in Primary Bathroom
- Bathtub With Separate Shower Stall
Accessible Home Design
- No Interior Steps
Outdoor Features
- Private Pool
- Covered patio or porch
Schools
- Joseph P. Spracale Elementary School
- Willis Junior High School
- Hamilton High School
Utilities
- Heating System Uses Natural Gas
- High Speed Internet
- Cable TV Available
Listing and Financial Details
- Tax Lot 39
- Assessor Parcel Number 310-11-650
Community Details
Overview
- Association fees include ground maintenance, street maintenance
- Arizona Community Association, Phone Number (480) 355-1190
- Built by Shea
- Park Village Subdivision
Amenities
- Clubhouse
- Recreation Room
Recreation
- Community Playground
- Community Pool
- Community Spa
- Bike Trail
Security
- Gated Community
Ownership History
Purchase Details
Home Financials for this Owner
Home Financials are based on the most recent Mortgage that was taken out on this home.Purchase Details
Home Financials for this Owner
Home Financials are based on the most recent Mortgage that was taken out on this home.Purchase Details
Purchase Details
Home Financials for this Owner
Home Financials are based on the most recent Mortgage that was taken out on this home.Purchase Details
Home Financials for this Owner
Home Financials are based on the most recent Mortgage that was taken out on this home.Purchase Details
Similar Homes in Chandler, AZ
Home Values in the Area
Average Home Value in this Area
Purchase History
| Date | Type | Sale Price | Title Company |
|---|---|---|---|
| Warranty Deed | $282,000 | Magnus Title Agency Llc | |
| Warranty Deed | $220,000 | Lawyers Title Of Arizona Inc | |
| Interfamily Deed Transfer | -- | None Available | |
| Quit Claim Deed | $165,000 | Us Title Agency Llc | |
| Warranty Deed | $207,000 | First American Title Ins Co | |
| Warranty Deed | -- | First American Title Ins Co |
Mortgage History
| Date | Status | Loan Amount | Loan Type |
|---|---|---|---|
| Open | $242,689 | New Conventional | |
| Closed | $240,994 | New Conventional | |
| Previous Owner | $216,015 | FHA | |
| Previous Owner | $160,755 | FHA | |
| Previous Owner | $24,000 | Credit Line Revolving | |
| Previous Owner | $186,300 | New Conventional |
Property History
| Date | Event | Price | Change | Sq Ft Price |
|---|---|---|---|---|
| 10/30/2018 10/30/18 | Sold | $282,000 | -6.0% | $193 / Sq Ft |
| 09/28/2018 09/28/18 | For Sale | $300,000 | +36.4% | $205 / Sq Ft |
| 04/26/2016 04/26/16 | Sold | $220,000 | +4.8% | $151 / Sq Ft |
| 03/06/2016 03/06/16 | Pending | -- | -- | -- |
| 03/04/2016 03/04/16 | For Sale | $209,900 | -- | $144 / Sq Ft |
Tax History Compared to Growth
Tax History
| Year | Tax Paid | Tax Assessment Tax Assessment Total Assessment is a certain percentage of the fair market value that is determined by local assessors to be the total taxable value of land and additions on the property. | Land | Improvement |
|---|---|---|---|---|
| 2025 | $1,695 | $22,064 | -- | -- |
| 2024 | $1,660 | $21,013 | -- | -- |
| 2023 | $1,660 | $33,900 | $6,780 | $27,120 |
| 2022 | $1,602 | $25,730 | $5,140 | $20,590 |
| 2021 | $1,679 | $24,300 | $4,860 | $19,440 |
| 2020 | $1,671 | $22,020 | $4,400 | $17,620 |
| 2019 | $1,607 | $19,980 | $3,990 | $15,990 |
| 2018 | $1,556 | $18,270 | $3,650 | $14,620 |
| 2017 | $1,451 | $17,350 | $3,470 | $13,880 |
| 2016 | $1,398 | $16,670 | $3,330 | $13,340 |
| 2015 | $1,354 | $16,700 | $3,340 | $13,360 |
Agents Affiliated with this Home
-
Erika Lucas-Goff

Seller's Agent in 2018
Erika Lucas-Goff
Lucas Real Estate
(480) 390-4992
55 Total Sales
-

Buyer's Agent in 2018
Jacki Kenney-Feldhahn
Berkshire Hathaway HomeServices Arizona Properties
-
Jason Penrose

Seller's Agent in 2016
Jason Penrose
eXp Realty
(602) 738-9943
724 Total Sales
Map
Source: Arizona Regional Multiple Listing Service (ARMLS)
MLS Number: 5826325
APN: 310-11-650
- 2074 E Hulet Place
- 1943 E San Tan St
- 351 N Danyell Dr
- 2260 E Binner Dr
- 2330 E Stephens Place
- 195 N Cottonwood St Unit 26
- 111 N Soho Place
- 1963 E Monterey St
- 25 N Cottonwood St Unit 47
- 1751 E Detroit St
- 1631 E Carla Vista Dr
- 2461 E Stephens Place
- 155 N Lakeview Blvd Unit 268
- 155 N Lakeview Blvd Unit 206
- 1643 E Oakland St
- 2440 E Stephens Place
- 2443 E Hulet Dr
- 2461 E Binner Dr
- 3 S 130th Place
- 735 W Ivanhoe St
