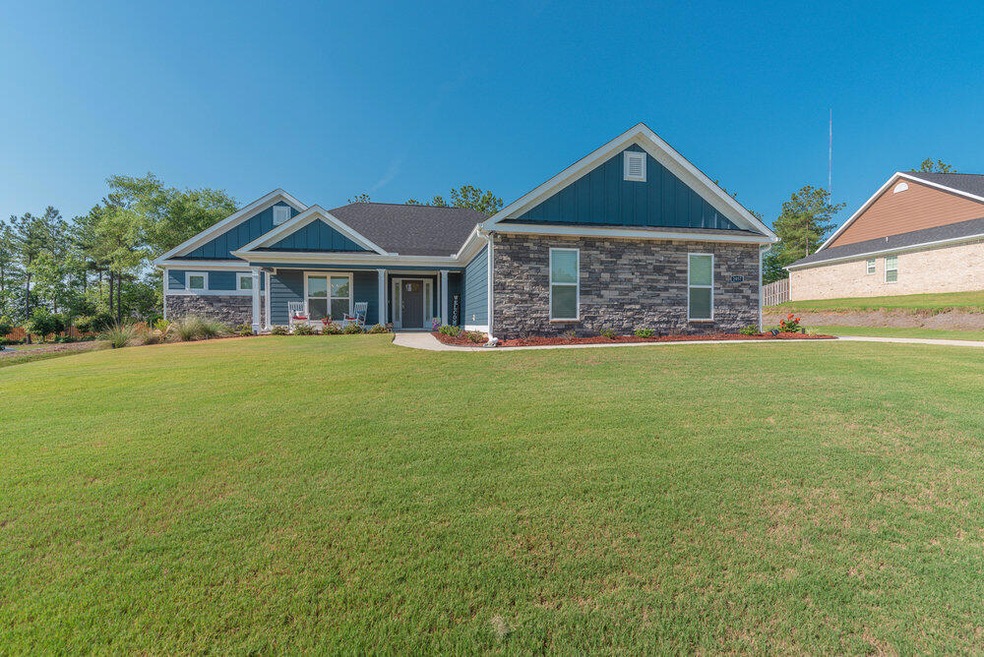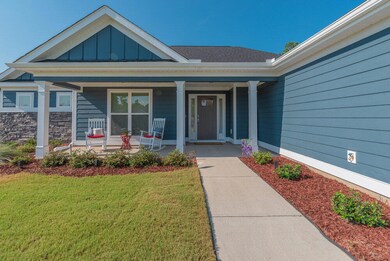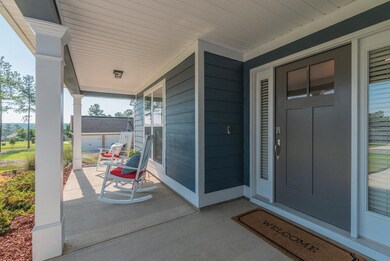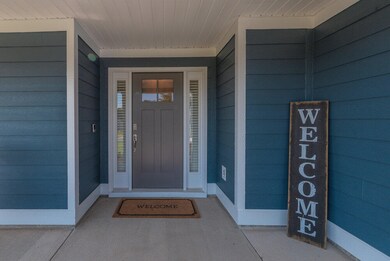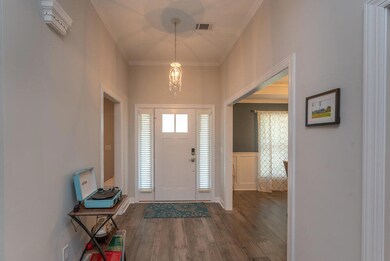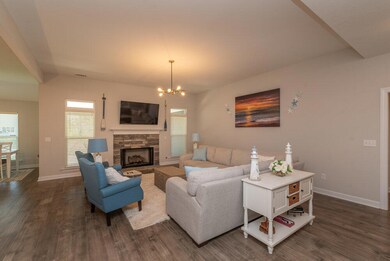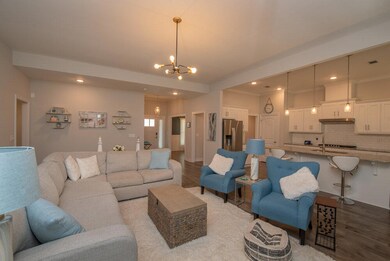
2057 Edenberry Row Clearwater, SC 29842
Estimated Value: $437,000 - $612,000
Highlights
- Ranch Style House
- Solid Surface Countertops
- Breakfast Room
- Wood Flooring
- Community Pool
- Porch
About This Home
As of August 2022Better than NEW. Stunning one level home on .64 acres. This home is one of the most popular spilt-bedroom floorplans; the Lancaster. Ideal for array of lifestyles. Welcoming rocking chair size front porch greets you and your guests. As you enter you will appreciate all the features this home offers plus the pristine condition. You will relish the open kitchen concept that offers all the bells and whistles the chef in the house would desire. Lots of granite counter space, stainless steel appliances, plenty of cabinetry, opens to both the great room and delightful breakfast area. There is a serving bar accented with pendant lighting. Easily the access formal dining which is well appointed or repurpose your way with beautiful wainscoting. The great room is well-sized with an attractive gas fireplace with logs which takes center stage. Relax and reboot in the primary suite which boasts a beautiful double trey ceiling, bath with double bowl vanity, gracious garden tub, separate tile shower, water closet and large walk-in closet. All bedrooms are comfortable and offer easy access to lovely bathroom. Handy laundry room/ mud room with access to your side load garage. Step outside to your relaxing covered back porch overlooking your rear yard. There are lawn sprinklers front, side and rear. Perfectly tucked away in The Retreat at Storm Branch community which offers a tranquil, picturesque semi-rural environment that's close to both Aiken, Augusta and major employers. Community offers is a large resort pool with beach entrance, paved walking trail and relaxing Pergola with fireplace an ideal place to enjoy evening under the stars with friends and family. This home is just over 1 year young and is a great opportunity to have the best of both worlds better than new and ready for you to move in timely. #thesearchisover
Last Agent to Sell the Property
Meybohm Real Estate - Aiken Listed on: 06/04/2022

Home Details
Home Type
- Single Family
Est. Annual Taxes
- $1,918
Year Built
- Built in 2021
Lot Details
- 0.64 Acre Lot
- Landscaped
- Level Lot
- Front and Back Yard Sprinklers
HOA Fees
- $62 Monthly HOA Fees
Parking
- 2 Car Attached Garage
- Garage Door Opener
- Driveway
Home Design
- Ranch Style House
- Slab Foundation
- Composition Roof
- HardiePlank Type
- Stone
Interior Spaces
- 2,594 Sq Ft Home
- Ceiling Fan
- Gas Log Fireplace
- Stone Fireplace
- Great Room with Fireplace
- Breakfast Room
- Formal Dining Room
- Fire and Smoke Detector
Kitchen
- Eat-In Kitchen
- Breakfast Bar
- Self-Cleaning Oven
- Cooktop
- Microwave
- Dishwasher
- Kitchen Island
- Solid Surface Countertops
- Snack Bar or Counter
Flooring
- Wood
- Tile
Bedrooms and Bathrooms
- 4 Bedrooms
- Walk-In Closet
Attic
- Storage In Attic
- Pull Down Stairs to Attic
Outdoor Features
- Patio
- Porch
Schools
- Redcliffe Elementary School
- Jackson Middle School
- Silver Bluff High School
Utilities
- Central Air
- Heating Available
- Gas Water Heater
- Septic Tank
Listing and Financial Details
- Assessor Parcel Number 054-19-05-001
- Seller Concessions Not Offered
Community Details
Overview
- The Retreat At Storm Branch Subdivision
Recreation
- Community Pool
Ownership History
Purchase Details
Home Financials for this Owner
Home Financials are based on the most recent Mortgage that was taken out on this home.Similar Homes in the area
Home Values in the Area
Average Home Value in this Area
Purchase History
| Date | Buyer | Sale Price | Title Company |
|---|---|---|---|
| Kilgore Kenneth R | $425,000 | None Listed On Document |
Mortgage History
| Date | Status | Borrower | Loan Amount |
|---|---|---|---|
| Open | Kilgore Kenneth R | $340,000 |
Property History
| Date | Event | Price | Change | Sq Ft Price |
|---|---|---|---|---|
| 08/12/2022 08/12/22 | Sold | $425,000 | +3.7% | $164 / Sq Ft |
| 06/29/2022 06/29/22 | Pending | -- | -- | -- |
| 06/04/2022 06/04/22 | For Sale | $410,000 | +19.4% | $158 / Sq Ft |
| 04/23/2021 04/23/21 | Sold | $343,400 | +2.5% | $134 / Sq Ft |
| 11/16/2020 11/16/20 | Pending | -- | -- | -- |
| 10/19/2020 10/19/20 | For Sale | $334,900 | -- | $131 / Sq Ft |
Tax History Compared to Growth
Tax History
| Year | Tax Paid | Tax Assessment Tax Assessment Total Assessment is a certain percentage of the fair market value that is determined by local assessors to be the total taxable value of land and additions on the property. | Land | Improvement |
|---|---|---|---|---|
| 2023 | $1,918 | $16,520 | $5,000 | $288,060 |
| 2022 | $1,598 | $13,710 | $0 | $0 |
| 2021 | $772 | $3,240 | $0 | $0 |
Agents Affiliated with this Home
-
Vikki & Brandi - Team

Seller's Agent in 2022
Vikki & Brandi - Team
Meybohm Real Estate - Aiken
(803) 644-1700
430 Total Sales
-
Margaret Farfour
M
Buyer's Agent in 2022
Margaret Farfour
Meybohm Real Estate - Aiken
(706) 455-8735
29 Total Sales
-
P
Seller's Agent in 2021
Patricia Cornette
Berkshire Hathaway HomeService
-
Tom McDonnell
T
Seller Co-Listing Agent in 2021
Tom McDonnell
Berkshire Hathaway HomeServices Beazley, Realtors Aiken
98 Total Sales
-
V
Buyer's Agent in 2021
Vikki & Brandi - Aiken Homes Team
Meybohm Real Estate - Aiken
Map
Source: Aiken Association of REALTORS®
MLS Number: 201749
APN: 054-19-05-001
- 2069 Edenberry Row
- 1190 Tralee Dr
- 643 Bellingham Dr
- 923 Bellingham Dr
- 951 Bellingham Dr
- 3061 Tarleton Ct
- 2072 Manchester St
- 412 Haislip Dr
- 1065 Bellingham Dr
- 7023 Zadora Pass
- 2012 Manchester St
- 1157 Bellingham Dr
- 1189 Bellingham Dr
- 1279 Bellingham Dr
- 1355 Bellingham Dr
- 1340 Bellingham Dr
- 1367 Bellingham Dr
- 1390 Bellingham Dr
- 1403 Bellingham Dr
- 1412 Bellingham Dr
- 2057 Edenberry Row
- 2064 Edenberry Row
- 11-H Edenberry Row
- 10-H Edenberry Row
- 16-I Edenberry Row
- 2050 Edenberry Row
- 2081 Edenberry Row
- 2045 Edenberry Row
- 2088 Edenberry Row
- 2095 Edenberry Row
- 2034 Edenberry Row
- 2033 Edenberry Row
- 2100 Edenberry Row
- 6094 Tramore Row
- 6104 Tramore Row
- 735 Bellingham Dr
- 6116 Tramore Row
- 2114 Edenberry Row Rd SE Unit 12-H
- 743 Bellingham Dr
- 721 Bellingham Dr
