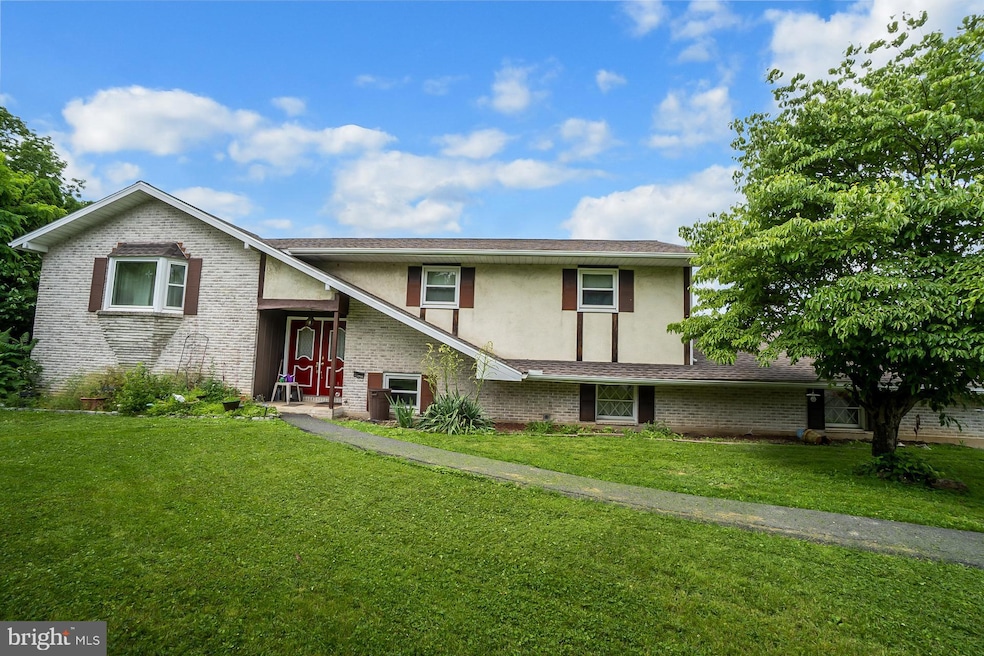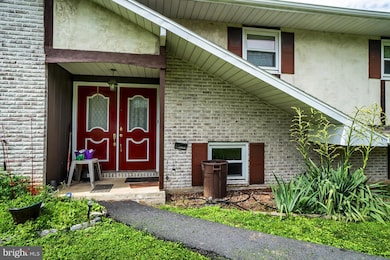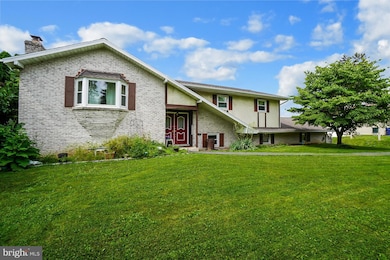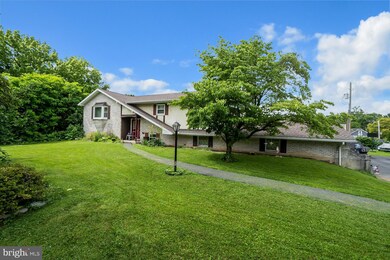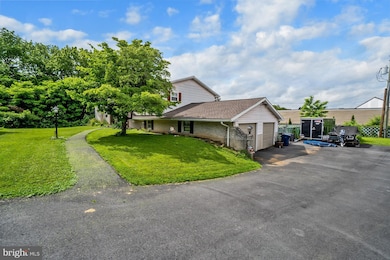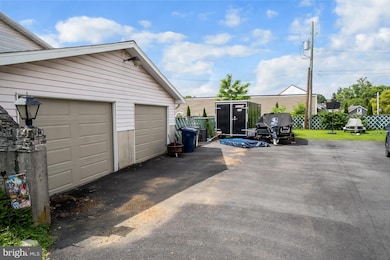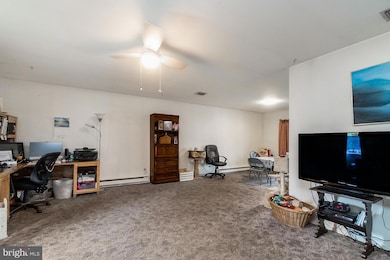
2057 Grove St Allentown, PA 18104
South Whitehall Township NeighborhoodEstimated payment $2,831/month
Highlights
- In Ground Pool
- No HOA
- 90% Forced Air Heating and Cooling System
- Kratzer Elementary School Rated A
- 4 Car Attached Garage
- Electric Baseboard Heater
About This Home
Discover the potential in this spacious 4-bedroom, 2.5-bath bi-level home in Parkland School District, perfect for buyers looking to add their personal touch. Situated on a generous lot, this property features a rare 4-car garage and plenty of off-street parking, offering ample space for vehicles, hobbies, or storage. The upper level includes a traditional layout with a bright living room, dining area, and a functional kitchen with access to the covered patio—perfect for entertaining and overlooking the inground swimming pool. This level also includes a full bathroom, two well-sized bedrooms, and a spacious primary suite complete with its own en suite full bathroom. The lower level offers flexibility with a second kitchenette, a large family room with a fireplace with access to the sunroom, the 4th bedroom, a half bath, and walk-out access to the backyard and pool area—ideal for in-laws, guests, or extended living. The roof was replaced in 2019 and the water heater was replaced in 2022. While the home needs some TLC, it presents a fantastic opportunity to build equity and customize it to your tastes. With solid bones, multiple living areas, and a prime layout for entertaining, this home is full of potential. Selling in "as-is" condition. Don't miss your chance to transform this well-located property into something truly special!
Listing Agent
Keller Williams Real Estate - Allentown License #RS331469 Listed on: 06/28/2025

Home Details
Home Type
- Single Family
Est. Annual Taxes
- $6,720
Year Built
- Built in 1977
Lot Details
- 0.4 Acre Lot
- Lot Dimensions are 121.00 x 130.00
- Property is zoned R-5
Parking
- 4 Car Attached Garage
- Side Facing Garage
- Garage Door Opener
- Driveway
- Off-Street Parking
Home Design
- Brick Exterior Construction
- Concrete Perimeter Foundation
Interior Spaces
- 2,552 Sq Ft Home
- Property has 2 Levels
- Natural lighting in basement
- Kitchenette
Bedrooms and Bathrooms
Pool
- In Ground Pool
Utilities
- 90% Forced Air Heating and Cooling System
- Heat Pump System
- Electric Baseboard Heater
- Electric Water Heater
- Cable TV Available
Community Details
- No Home Owners Association
Listing and Financial Details
- Tax Lot 027
- Assessor Parcel Number 549705020889-00001
Map
Home Values in the Area
Average Home Value in this Area
Tax History
| Year | Tax Paid | Tax Assessment Tax Assessment Total Assessment is a certain percentage of the fair market value that is determined by local assessors to be the total taxable value of land and additions on the property. | Land | Improvement |
|---|---|---|---|---|
| 2025 | $6,720 | $276,300 | $48,300 | $228,000 |
| 2024 | $6,493 | $276,300 | $48,300 | $228,000 |
| 2023 | $6,355 | $276,300 | $48,300 | $228,000 |
| 2022 | $6,330 | $276,300 | $228,000 | $48,300 |
| 2021 | $6,330 | $276,300 | $48,300 | $228,000 |
| 2020 | $6,330 | $276,300 | $48,300 | $228,000 |
| 2019 | $6,211 | $276,300 | $48,300 | $228,000 |
| 2018 | $6,007 | $276,300 | $48,300 | $228,000 |
| 2017 | $5,799 | $276,300 | $48,300 | $228,000 |
| 2016 | -- | $276,300 | $48,300 | $228,000 |
| 2015 | -- | $276,300 | $48,300 | $228,000 |
| 2014 | -- | $276,300 | $48,300 | $228,000 |
Property History
| Date | Event | Price | Change | Sq Ft Price |
|---|---|---|---|---|
| 06/28/2025 06/28/25 | For Sale | $410,000 | -- | $161 / Sq Ft |
Purchase History
| Date | Type | Sale Price | Title Company |
|---|---|---|---|
| Deed | $172,000 | -- | |
| Deed | $9,000 | -- |
Mortgage History
| Date | Status | Loan Amount | Loan Type |
|---|---|---|---|
| Open | $60,000 | New Conventional | |
| Open | $210,000 | New Conventional | |
| Closed | $33,084 | Credit Line Revolving | |
| Closed | $165,569 | New Conventional | |
| Closed | $33,500 | Credit Line Revolving | |
| Closed | $179,000 | Unknown | |
| Closed | $65,000 | Unknown |
Similar Homes in Allentown, PA
Source: Bright MLS
MLS Number: PALH2012452
APN: 549705020889-1
- 2041 Grove St
- 2210 Grove St
- 1825 W Columbia St
- 2234 W Congress St
- 1440 N 26th St
- 917 N Saint Lucas St
- 1756 Scherersville Rd
- 1590 Abigail Ln Unit LOT 59
- 1134 N 26th St
- 1931 W Cedar St
- 2203 W Washington St
- 1516 W Tremont St
- 732 N Saint Lucas St
- 1048 N 27th St
- 736 N 19th St
- 1122 N 14th St
- 2441 W Tilghman St
- 1616 W Tilghman St
- 835 N 28th St
- 2440 W Allen St
- 2037 Custer St Unit Rear Apartment
- 2020 W Fairmont St
- 1050 N 19th St
- 1011 N 22nd St
- 2325 W Livingston St
- 1537 Abigail Ln
- 2017 W Green St
- 2004 W Green St
- 1632 Greenleaf St
- 623 N Lafayette St
- 1988 Presidential Dr
- 1613 W Allen St Unit 2
- 434 N Leh St
- 1225 W Whitehall St Unit 1223
- 1258 Forest Rd
- 417 N 15th St
- 644 N 12th St Unit 2
- 733 N 11th St Unit 1
- 150 Mickley Run
- 1603 Shiloh Ct
