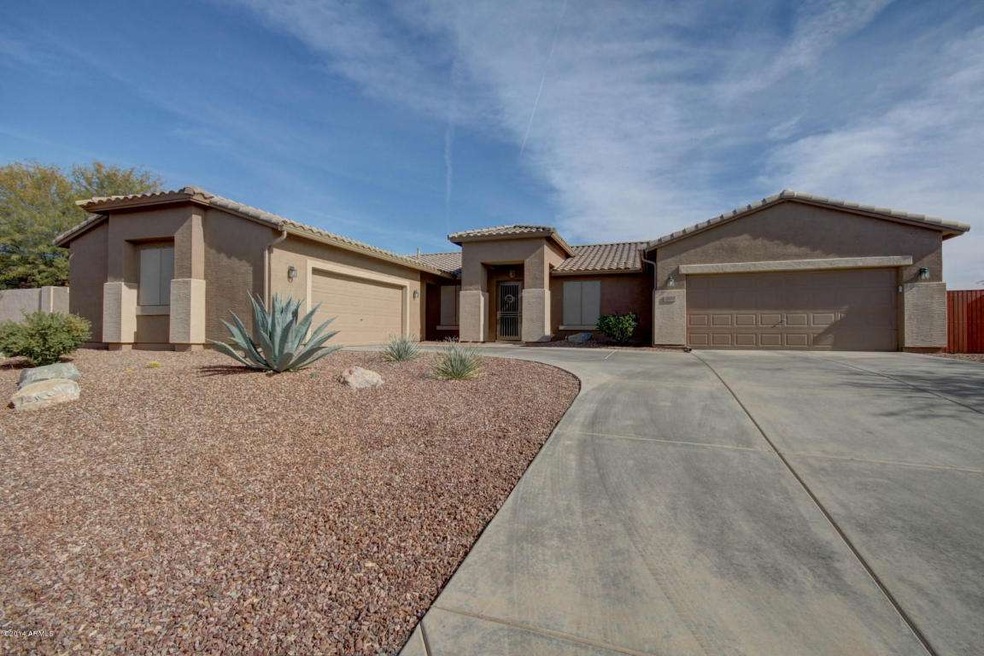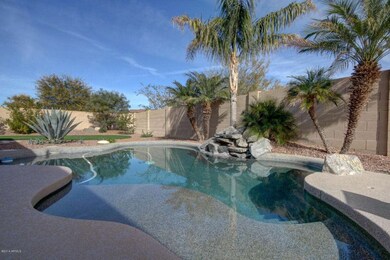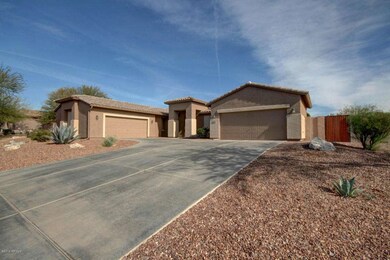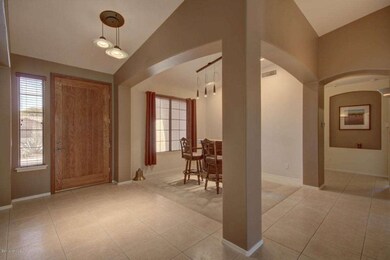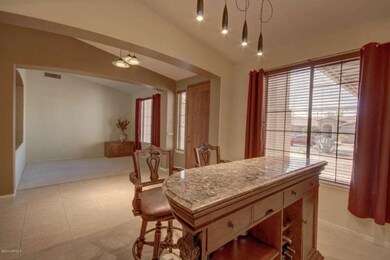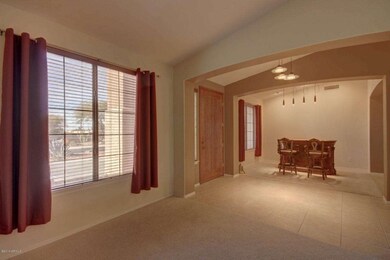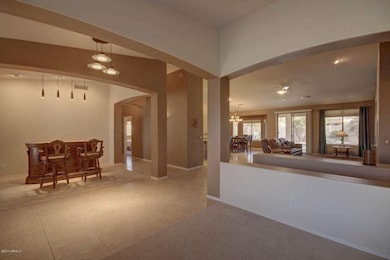
2057 N Vista Del Sol Mesa, AZ 85207
Desert Uplands NeighborhoodHighlights
- Private Pool
- Gated Community
- Eat-In Kitchen
- Franklin at Brimhall Elementary School Rated A
- Covered patio or porch
- Double Pane Windows
About This Home
As of August 2017Rare find 1/2 acre single level home, pool & 4 car garage within the Estates at Desert Shadows. a wonderful gated community in NE Mesa. Formal living & dining room or office. Wonderful open kitchen. Large island, double oven, large amount counter space & walk in pantry. Informal dining area. Huge family room open to kitchen with gas fireplace. Wonderful entertaining area. Large master suite with exit to the backyard. Amazing REMODELED must see master bathroom & walk in closet. 3 other large bedrooms & 2 full baths. Large indoor laundry room. Almost 1/2 acre back yard with pool & water feature. Extended covered patio and beautiful landscaping. FOUR car garage..2 extended to 22 feet. lBuilt in storage cabinets. Excelling schools, ,close to shopping dining & The Tonto National Forest
Last Agent to Sell the Property
Realty Executives License #SA578304000 Listed on: 01/24/2014

Last Buyer's Agent
John McKampson
HomeSmart License #SA504833000
Home Details
Home Type
- Single Family
Est. Annual Taxes
- $2,404
Year Built
- Built in 2001
Lot Details
- 0.42 Acre Lot
- Private Streets
- Desert faces the front and back of the property
- Block Wall Fence
- Artificial Turf
- Backyard Sprinklers
- Sprinklers on Timer
- Grass Covered Lot
HOA Fees
- $97 Monthly HOA Fees
Parking
- 4 Car Garage
- Garage Door Opener
Home Design
- Wood Frame Construction
- Tile Roof
- Stucco
Interior Spaces
- 2,756 Sq Ft Home
- 1-Story Property
- Central Vacuum
- Ceiling height of 9 feet or more
- Ceiling Fan
- Gas Fireplace
- Double Pane Windows
- Solar Screens
- Family Room with Fireplace
- Security System Owned
Kitchen
- Eat-In Kitchen
- Breakfast Bar
- Built-In Microwave
- Kitchen Island
Flooring
- Carpet
- Tile
Bedrooms and Bathrooms
- 4 Bedrooms
- Remodeled Bathroom
- 3 Bathrooms
- Dual Vanity Sinks in Primary Bathroom
Accessible Home Design
- No Interior Steps
Outdoor Features
- Private Pool
- Covered patio or porch
- Playground
Schools
- Las Sendas Elementary School
- Fremont Junior High School
- Red Mountain High School
Utilities
- Refrigerated Cooling System
- Zoned Heating
- Water Softener
- High Speed Internet
- Cable TV Available
Listing and Financial Details
- Tax Lot 82
- Assessor Parcel Number 219-26-235
Community Details
Overview
- Association fees include ground maintenance, street maintenance
- Desert Shadows Association, Phone Number (602) 437-4777
- Built by Maracay
- Estates At Desert Shadows Subdivision
Recreation
- Community Playground
Security
- Gated Community
Ownership History
Purchase Details
Purchase Details
Home Financials for this Owner
Home Financials are based on the most recent Mortgage that was taken out on this home.Purchase Details
Home Financials for this Owner
Home Financials are based on the most recent Mortgage that was taken out on this home.Purchase Details
Home Financials for this Owner
Home Financials are based on the most recent Mortgage that was taken out on this home.Purchase Details
Purchase Details
Home Financials for this Owner
Home Financials are based on the most recent Mortgage that was taken out on this home.Similar Homes in Mesa, AZ
Home Values in the Area
Average Home Value in this Area
Purchase History
| Date | Type | Sale Price | Title Company |
|---|---|---|---|
| Special Warranty Deed | -- | -- | |
| Warranty Deed | $450,000 | Security Title Agency Inc | |
| Warranty Deed | $420,000 | First American Title Ins Co | |
| Warranty Deed | $365,000 | Security Title Agency | |
| Interfamily Deed Transfer | -- | Arizona Title Agency Inc | |
| Warranty Deed | $270,501 | First American Title |
Mortgage History
| Date | Status | Loan Amount | Loan Type |
|---|---|---|---|
| Previous Owner | $368,000 | New Conventional | |
| Previous Owner | $378,000 | New Conventional | |
| Previous Owner | $292,000 | New Conventional | |
| Previous Owner | $261,000 | Unknown | |
| Previous Owner | $256,950 | New Conventional |
Property History
| Date | Event | Price | Change | Sq Ft Price |
|---|---|---|---|---|
| 08/31/2017 08/31/17 | Sold | $450,000 | 0.0% | $163 / Sq Ft |
| 08/12/2017 08/12/17 | Pending | -- | -- | -- |
| 08/06/2017 08/06/17 | For Sale | $450,000 | +7.1% | $163 / Sq Ft |
| 05/12/2014 05/12/14 | Sold | $420,000 | -1.2% | $152 / Sq Ft |
| 03/28/2014 03/28/14 | Pending | -- | -- | -- |
| 03/19/2014 03/19/14 | For Sale | $425,000 | 0.0% | $154 / Sq Ft |
| 01/27/2014 01/27/14 | Pending | -- | -- | -- |
| 01/24/2014 01/24/14 | For Sale | $425,000 | -- | $154 / Sq Ft |
Tax History Compared to Growth
Tax History
| Year | Tax Paid | Tax Assessment Tax Assessment Total Assessment is a certain percentage of the fair market value that is determined by local assessors to be the total taxable value of land and additions on the property. | Land | Improvement |
|---|---|---|---|---|
| 2025 | $3,657 | $43,366 | -- | -- |
| 2024 | $3,692 | $41,301 | -- | -- |
| 2023 | $3,692 | $61,320 | $12,260 | $49,060 |
| 2022 | $3,603 | $46,410 | $9,280 | $37,130 |
| 2021 | $3,658 | $43,700 | $8,740 | $34,960 |
| 2020 | $3,609 | $40,180 | $8,030 | $32,150 |
| 2019 | $3,344 | $37,250 | $7,450 | $29,800 |
| 2018 | $3,193 | $35,060 | $7,010 | $28,050 |
| 2017 | $3,092 | $34,610 | $6,920 | $27,690 |
| 2016 | $3,036 | $34,920 | $6,980 | $27,940 |
| 2015 | $2,867 | $34,320 | $6,860 | $27,460 |
Agents Affiliated with this Home
-
P
Seller's Agent in 2017
Peter Hudson
HomeSmart
-
G
Buyer's Agent in 2017
George Corum
My Home Group
-
Diane Bearse

Seller's Agent in 2014
Diane Bearse
Realty Executives
(480) 236-5028
16 in this area
165 Total Sales
-
J
Buyer's Agent in 2014
John McKampson
HomeSmart
Map
Source: Arizona Regional Multiple Listing Service (ARMLS)
MLS Number: 5059585
APN: 219-26-235
- 2099 N 77th Place
- 2095 N 77th Place
- 2087 N 77th Place
- 8055 E Jaeger St
- 2329 N Calle Largo
- 8021 E Jasmine St
- 8127 E June St
- 8043 E Laurel St
- 8140 E June St
- 8149 E Jaeger St
- 8138 E Jacaranda St
- 2255 N Hillridge
- 1853 N Rowen Cir
- 1758 N 74th Place
- 7545 E Mallory St
- 2312 N Raven
- 1631 N Avoca
- 1638 N Avoca
- 7730 E Culver St
- 1646 N Channing
