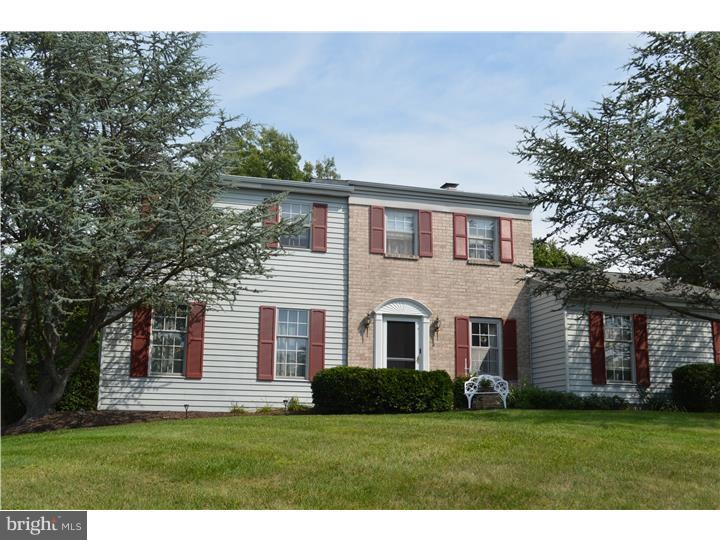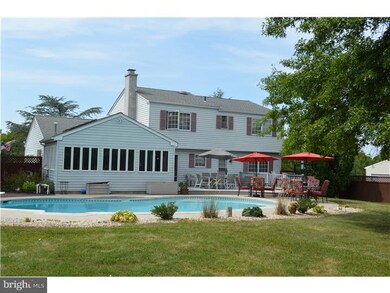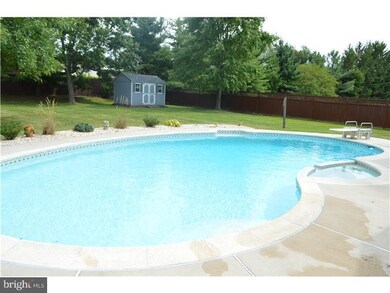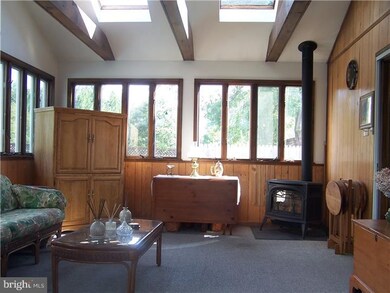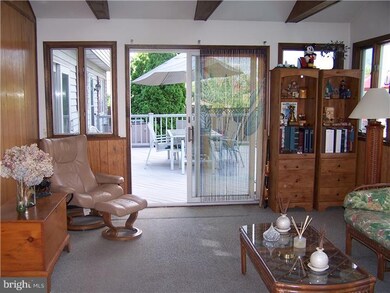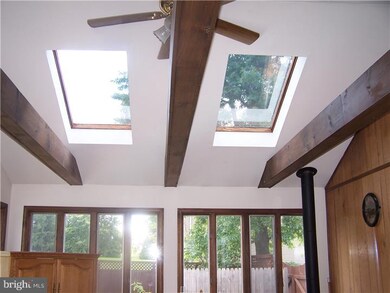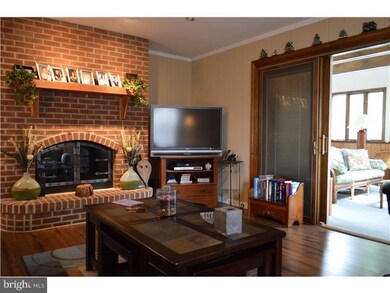
2057 Valley View Way Lansdale, PA 19446
Highlights
- In Ground Pool
- Colonial Architecture
- Cathedral Ceiling
- Gwynedd Square Elementary School Rated A-
- Deck
- Whirlpool Bathtub
About This Home
As of September 2021Spacious and inviting with a beautiful in ground "Anthony" pool and whirlpool. The yard is large, with mature landscaping and includes a privacy fence enclosing the entire back. The custom sunroom has a vaulted ceiling and sky lights, lots of Anderson windows and an Anderson sliding glass door to a large curved synthetic wood deck which requires little to no maintenance. A two sided fireplace serves the family room and eat in kitchen where you'll find loads of cabinets, unique copper accents and a Pella sliding glass door with enclosed mini blinds that will never need cleaning, opens to the deck. A Butler's pantry and a laundry/mud room with it's own door to the back, are just off the kitchen. A large living room, dining room, powder room and front foyer complete the main level. Upstairs, a master bedroom with walk in closet and a private full bathroom, 3 more bedrooms, all with ceiling fans and a hall bath. Energy efficient Pella windows through out. In addition, all bedrooms are wired for cable TV and the house has wireless internet connection. The large basement has a high ceiling and storage shelving. Includes a 2 car garage. This home is bright and clean, on a lovely street that just goes in a circle. No through traffic. There are sidewalks and street lights. It's conveniently located close to parks, restaurants, groceries, banks, gas stations and Merry Meade Farm. Easy drive to Merck and the N.E. extension of the PA turnpike. And, to top it off, a one year HSA Home Warranty is included.
Last Agent to Sell the Property
Kim Reinhard
BHHS Fox & Roach-Blue Bell Listed on: 08/16/2014
Home Details
Home Type
- Single Family
Est. Annual Taxes
- $5,434
Year Built
- Built in 1979
Lot Details
- 0.61 Acre Lot
- Property is zoned R175
Parking
- 2 Car Attached Garage
- 3 Open Parking Spaces
- Driveway
- On-Street Parking
Home Design
- Colonial Architecture
- Brick Exterior Construction
- Aluminum Siding
- Concrete Perimeter Foundation
Interior Spaces
- 2,540 Sq Ft Home
- Property has 2 Levels
- Wet Bar
- Beamed Ceilings
- Cathedral Ceiling
- Ceiling Fan
- Skylights
- 2 Fireplaces
- Brick Fireplace
- Replacement Windows
- Family Room
- Living Room
- Dining Room
- Unfinished Basement
- Basement Fills Entire Space Under The House
Kitchen
- Eat-In Kitchen
- Butlers Pantry
- Self-Cleaning Oven
- Built-In Microwave
- Dishwasher
- Disposal
Bedrooms and Bathrooms
- 4 Bedrooms
- En-Suite Primary Bedroom
- En-Suite Bathroom
- 2.5 Bathrooms
- Whirlpool Bathtub
Laundry
- Laundry Room
- Laundry on main level
Eco-Friendly Details
- ENERGY STAR Qualified Equipment
Outdoor Features
- In Ground Pool
- Deck
- Exterior Lighting
- Shed
Schools
- North Penn Senior High School
Utilities
- Central Air
- Back Up Electric Heat Pump System
- 200+ Amp Service
- Electric Water Heater
Community Details
- No Home Owners Association
- Country View Estates Subdivision
Listing and Financial Details
- Tax Lot 030
- Assessor Parcel Number 53-00-08961-031
Ownership History
Purchase Details
Home Financials for this Owner
Home Financials are based on the most recent Mortgage that was taken out on this home.Purchase Details
Home Financials for this Owner
Home Financials are based on the most recent Mortgage that was taken out on this home.Similar Homes in Lansdale, PA
Home Values in the Area
Average Home Value in this Area
Purchase History
| Date | Type | Sale Price | Title Company |
|---|---|---|---|
| Deed | $575,000 | None Available | |
| Deed | $394,900 | None Available |
Mortgage History
| Date | Status | Loan Amount | Loan Type |
|---|---|---|---|
| Open | $24,000 | Credit Line Revolving | |
| Previous Owner | $275,000 | New Conventional | |
| Previous Owner | $375,155 | New Conventional | |
| Previous Owner | $37,000 | Future Advance Clause Open End Mortgage | |
| Previous Owner | $35,000 | No Value Available | |
| Previous Owner | $52,000 | No Value Available | |
| Previous Owner | $15,000 | Future Advance Clause Open End Mortgage | |
| Previous Owner | $0 | No Value Available |
Property History
| Date | Event | Price | Change | Sq Ft Price |
|---|---|---|---|---|
| 09/10/2021 09/10/21 | Sold | $575,000 | 0.0% | $195 / Sq Ft |
| 07/28/2021 07/28/21 | Pending | -- | -- | -- |
| 07/28/2021 07/28/21 | Price Changed | $575,000 | +6.7% | $195 / Sq Ft |
| 07/26/2021 07/26/21 | For Sale | $539,000 | +36.5% | $183 / Sq Ft |
| 12/19/2014 12/19/14 | Sold | $394,900 | 0.0% | $155 / Sq Ft |
| 10/21/2014 10/21/14 | Pending | -- | -- | -- |
| 10/11/2014 10/11/14 | Price Changed | $394,900 | -1.3% | $155 / Sq Ft |
| 09/11/2014 09/11/14 | Price Changed | $400,000 | -3.6% | $157 / Sq Ft |
| 08/16/2014 08/16/14 | For Sale | $415,000 | -- | $163 / Sq Ft |
Tax History Compared to Growth
Tax History
| Year | Tax Paid | Tax Assessment Tax Assessment Total Assessment is a certain percentage of the fair market value that is determined by local assessors to be the total taxable value of land and additions on the property. | Land | Improvement |
|---|---|---|---|---|
| 2024 | $7,683 | $189,690 | -- | -- |
| 2023 | $7,358 | $189,690 | $0 | $0 |
| 2022 | $6,906 | $189,690 | $0 | $0 |
| 2021 | $6,706 | $189,690 | $0 | $0 |
| 2020 | $6,403 | $189,690 | $0 | $0 |
| 2019 | $6,291 | $189,690 | $0 | $0 |
| 2018 | $1,316 | $189,690 | $0 | $0 |
| 2017 | $6,041 | $189,690 | $0 | $0 |
| 2016 | $5,966 | $183,190 | $52,060 | $131,130 |
| 2015 | $5,522 | $183,190 | $52,060 | $131,130 |
| 2014 | $5,522 | $183,190 | $52,060 | $131,130 |
Agents Affiliated with this Home
-
Amy Shea

Seller's Agent in 2021
Amy Shea
Keller Williams Real Estate-Blue Bell
(267) 625-5965
11 in this area
108 Total Sales
-
Niamh Hennessey

Buyer's Agent in 2021
Niamh Hennessey
RE/MAX
(215) 896-7176
4 in this area
49 Total Sales
-
K
Seller's Agent in 2014
Kim Reinhard
BHHS Fox & Roach
-
Gary Segal

Buyer's Agent in 2014
Gary Segal
Keller Williams Real Estate-Doylestown
(215) 646-1600
1 in this area
6 Total Sales
Map
Source: Bright MLS
MLS Number: 1003459815
APN: 53-00-08961-031
- 2050 Creek Way
- 1896 S Valley Forge Rd
- 3044 Conrad Way
- 1310 Sunny Ayr Way
- 1210 Anders Rd
- 961 Crest Rd
- 1914 Rampart Ln
- 917 Crest Rd
- 176 Wellington Terrace Unit 13-B
- 2806 Morris Rd
- 172 Oberlin Terrace
- 817 Maxwell Place
- 824 Garfield Ave
- 1802 Theresa Way
- 112 Oberlin Terrace
- 177 Oberlin Terrace Unit 18-L
- 116 Hickory Ct
- 825 Morris Rd
- 1973 Armstrong Dr
- 3370 Morris Rd
