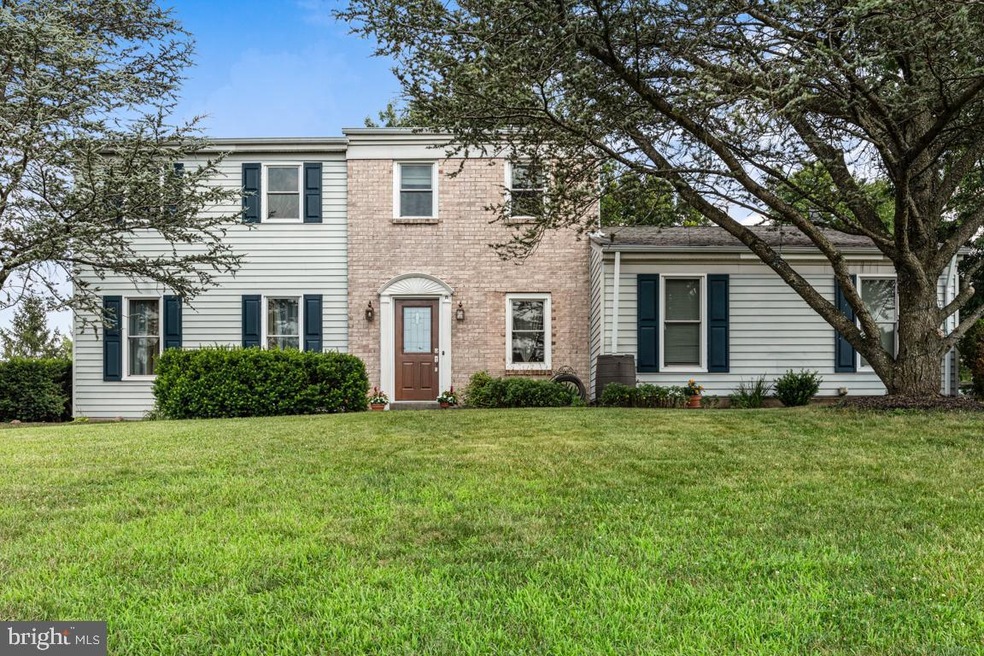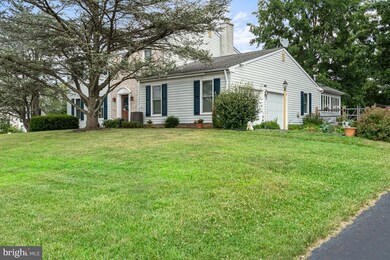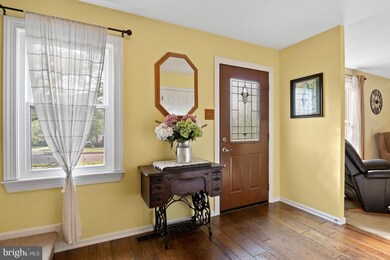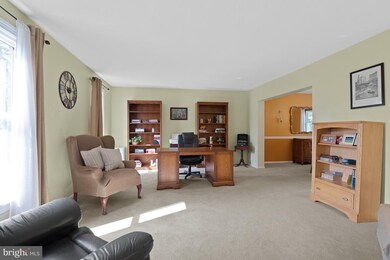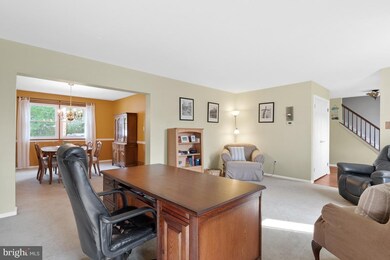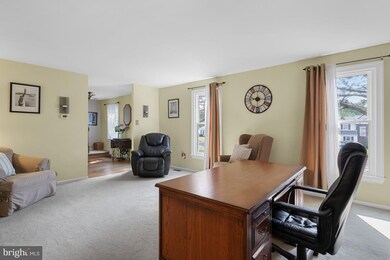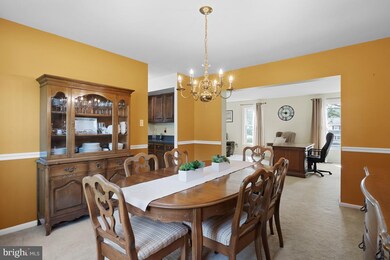
2057 Valley View Way Lansdale, PA 19446
Highlights
- In Ground Pool
- Colonial Architecture
- Whirlpool Bathtub
- Gwynedd Square Elementary School Rated A-
- Deck
- Sun or Florida Room
About This Home
As of September 2021Move right in to this Towamencin 4 bedroom, 3 and a half bath Colonial. This spacious home has a full finished basement, newly fenced in level backyard and a built in pool! Walk through the front door and into the bright and sunny entrance foyer. To the left is a large living room currently used as a home office. Directly behind is the dining room which leads into the kitchen via a butler's pantry and past the first floor laundry room with an outside entrance to the deck. The kitchen is large with plenty of cabinet space, a new floor and stainless steel appliances. A large double sided fireplace is the focal point of the kitchen. A cozy spot to set up your dining table. Sliding glass doors lead out to the deck and backyard. On the other side of the fireplace is the family room. The two-sided fireplace is wood burning and keeps this part of the house nice and toasty. Off the family room is the 4 season sunroom with a propane gas stove for chillier days. This lovely windowed room overlooks the pool. Upstairs are 4 bedrooms a full hall bath, large mirrored linen closet and the Master with an updated, stall shower, bath. The basement is a full finished basement with a separate heating zone, egress window, dry bar, full bath and tons of room for entertaining, gaming or exercising. This home is close to Merck & Co., Merry Mead Farms, shopping and dining, and easy access to the Lansdale NE-Extension entrance. North Penn Schools. Make your appointment today!
Last Agent to Sell the Property
Keller Williams Real Estate-Blue Bell License #RS307969 Listed on: 07/26/2021

Home Details
Home Type
- Single Family
Est. Annual Taxes
- $6,706
Year Built
- Built in 1979
Lot Details
- 0.61 Acre Lot
- Lot Dimensions are 120.00 x 0.00
- Property is zoned R175
Parking
- 2 Car Attached Garage
- Side Facing Garage
- Driveway
- On-Street Parking
Home Design
- Colonial Architecture
- Brick Exterior Construction
- Vinyl Siding
Interior Spaces
- Property has 2 Levels
- Wet Bar
- Beamed Ceilings
- Ceiling Fan
- Skylights
- Double Sided Fireplace
- Brick Fireplace
- Entrance Foyer
- Family Room
- Living Room
- Dining Room
- Sun or Florida Room
- Basement Fills Entire Space Under The House
Kitchen
- Eat-In Kitchen
- Butlers Pantry
- Self-Cleaning Oven
- Built-In Microwave
- Dishwasher
- Disposal
Bedrooms and Bathrooms
- 4 Bedrooms
- En-Suite Primary Bedroom
- En-Suite Bathroom
- Whirlpool Bathtub
Laundry
- Laundry Room
- Laundry on main level
Outdoor Features
- In Ground Pool
- Deck
- Exterior Lighting
- Shed
Schools
- North Penn Senior High School
Utilities
- Central Air
- Back Up Electric Heat Pump System
- Electric Water Heater
Community Details
- No Home Owners Association
- Valley Green Subdivision
Listing and Financial Details
- Tax Lot 030
- Assessor Parcel Number 53-00-08961-031
Ownership History
Purchase Details
Home Financials for this Owner
Home Financials are based on the most recent Mortgage that was taken out on this home.Purchase Details
Home Financials for this Owner
Home Financials are based on the most recent Mortgage that was taken out on this home.Similar Homes in Lansdale, PA
Home Values in the Area
Average Home Value in this Area
Purchase History
| Date | Type | Sale Price | Title Company |
|---|---|---|---|
| Deed | $575,000 | None Available | |
| Deed | $394,900 | None Available |
Mortgage History
| Date | Status | Loan Amount | Loan Type |
|---|---|---|---|
| Open | $24,000 | Credit Line Revolving | |
| Previous Owner | $275,000 | New Conventional | |
| Previous Owner | $375,155 | New Conventional | |
| Previous Owner | $37,000 | Future Advance Clause Open End Mortgage | |
| Previous Owner | $35,000 | No Value Available | |
| Previous Owner | $52,000 | No Value Available | |
| Previous Owner | $15,000 | Future Advance Clause Open End Mortgage | |
| Previous Owner | $0 | No Value Available |
Property History
| Date | Event | Price | Change | Sq Ft Price |
|---|---|---|---|---|
| 09/10/2021 09/10/21 | Sold | $575,000 | 0.0% | $195 / Sq Ft |
| 07/28/2021 07/28/21 | Pending | -- | -- | -- |
| 07/28/2021 07/28/21 | Price Changed | $575,000 | +6.7% | $195 / Sq Ft |
| 07/26/2021 07/26/21 | For Sale | $539,000 | +36.5% | $183 / Sq Ft |
| 12/19/2014 12/19/14 | Sold | $394,900 | 0.0% | $155 / Sq Ft |
| 10/21/2014 10/21/14 | Pending | -- | -- | -- |
| 10/11/2014 10/11/14 | Price Changed | $394,900 | -1.3% | $155 / Sq Ft |
| 09/11/2014 09/11/14 | Price Changed | $400,000 | -3.6% | $157 / Sq Ft |
| 08/16/2014 08/16/14 | For Sale | $415,000 | -- | $163 / Sq Ft |
Tax History Compared to Growth
Tax History
| Year | Tax Paid | Tax Assessment Tax Assessment Total Assessment is a certain percentage of the fair market value that is determined by local assessors to be the total taxable value of land and additions on the property. | Land | Improvement |
|---|---|---|---|---|
| 2024 | $7,683 | $189,690 | -- | -- |
| 2023 | $7,358 | $189,690 | $0 | $0 |
| 2022 | $6,906 | $189,690 | $0 | $0 |
| 2021 | $6,706 | $189,690 | $0 | $0 |
| 2020 | $6,403 | $189,690 | $0 | $0 |
| 2019 | $6,291 | $189,690 | $0 | $0 |
| 2018 | $1,316 | $189,690 | $0 | $0 |
| 2017 | $6,041 | $189,690 | $0 | $0 |
| 2016 | $5,966 | $183,190 | $52,060 | $131,130 |
| 2015 | $5,522 | $183,190 | $52,060 | $131,130 |
| 2014 | $5,522 | $183,190 | $52,060 | $131,130 |
Agents Affiliated with this Home
-
Amy Shea

Seller's Agent in 2021
Amy Shea
Keller Williams Real Estate-Blue Bell
(267) 625-5965
11 in this area
108 Total Sales
-
Niamh Hennessey

Buyer's Agent in 2021
Niamh Hennessey
RE/MAX
(215) 896-7176
4 in this area
49 Total Sales
-
K
Seller's Agent in 2014
Kim Reinhard
BHHS Fox & Roach
-
Gary Segal

Buyer's Agent in 2014
Gary Segal
Keller Williams Real Estate-Doylestown
(215) 646-1600
1 in this area
6 Total Sales
Map
Source: Bright MLS
MLS Number: PAMC2005172
APN: 53-00-08961-031
- 2050 Creek Way
- 1896 S Valley Forge Rd
- 3044 Conrad Way
- 1310 Sunny Ayr Way
- 1210 Anders Rd
- 961 Crest Rd
- 1914 Rampart Ln
- 917 Crest Rd
- 176 Wellington Terrace Unit 13-B
- 2806 Morris Rd
- 172 Oberlin Terrace
- 817 Maxwell Place
- 824 Garfield Ave
- 1802 Theresa Way
- 112 Oberlin Terrace
- 177 Oberlin Terrace Unit 18-L
- 116 Hickory Ct
- 825 Morris Rd
- 1973 Armstrong Dr
- 3370 Morris Rd
