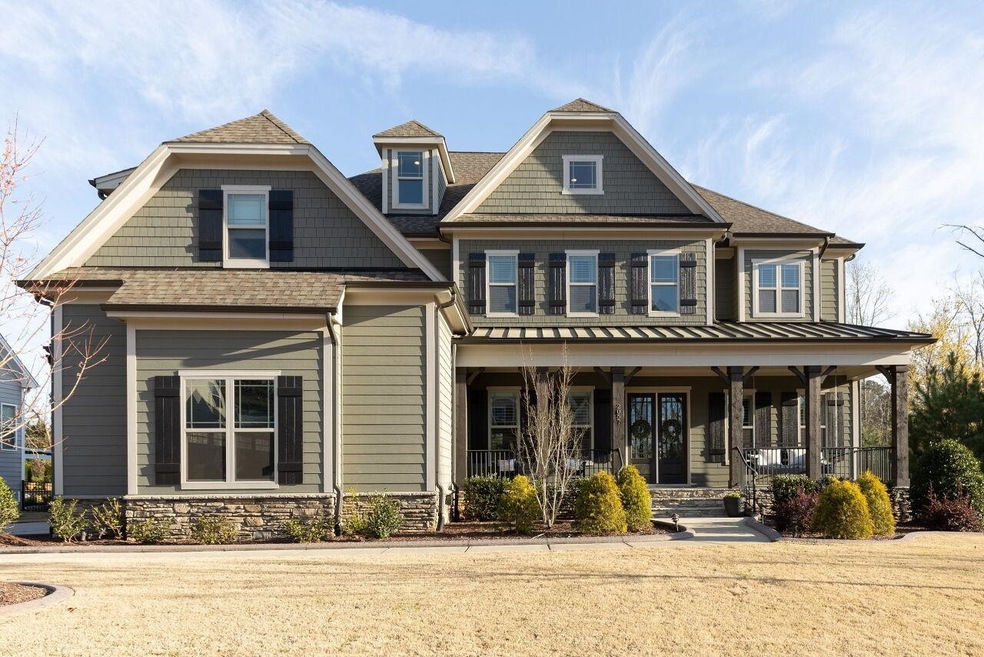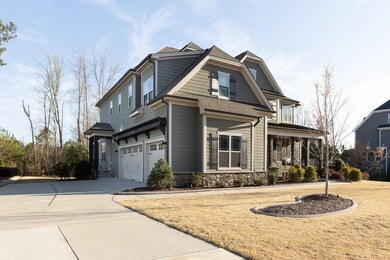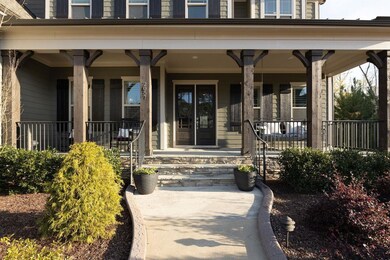
2057 Vandiver Way Apex, NC 27523
Green Level NeighborhoodHighlights
- Home Theater
- Deck
- Transitional Architecture
- White Oak Elementary School Rated A
- Recreation Room
- Wood Flooring
About This Home
As of June 2023This home is a stunning piece of real estate that offers a perfect blend of elegance and comfort. This beautiful property boasts of 23 spacious rooms of amazing items that will convey upon sale. The kitchen is equipped with Refrigerator, Wine refrigerator in butler's pantry, Microwave, Oven and Dishwasher, basement bar includes sofa bed and chair, wine refrigerator, beverage refrigerator, under counter refrigerator and freezer/ice maker, dishwasher, microwave and oven which convey! Movie theatre includes reclining chairs, granite table, all equipment to run the theater which covey! All wall-mounted TV's, washer/dryer, porch swing, rocking chairs on front porch, custom office desk in office on main floor which covey! Special features: Attic has spray insulation, Decks are Trex, and porches have remote controlled vinyl/screens! The backyard is a true oasis with multiple beautiful decks, large fire pit area, and putting green, providing the perfect spot for relaxation and outdoor activities. Great location close to schools, shopping, and recreation areas. Please review the Virtual Tour to see this amazing home.
Last Agent to Sell the Property
Keller Williams Realty License #274776 Listed on: 03/23/2023

Home Details
Home Type
- Single Family
Est. Annual Taxes
- $9,602
Year Built
- Built in 2018
Lot Details
- 0.36 Acre Lot
- Lot Dimensions are 103 x 150
- Landscaped with Trees
- Property is zoned R40CU
HOA Fees
- $125 Monthly HOA Fees
Parking
- 3 Car Garage
- Side Facing Garage
- Garage Door Opener
- Private Driveway
Home Design
- Transitional Architecture
- Brick or Stone Mason
- Shake Siding
- Stone
Interior Spaces
- Multi-Level Property
- Wet Bar
- Bookcases
- Tray Ceiling
- Smooth Ceilings
- High Ceiling
- Ceiling Fan
- Gas Log Fireplace
- Insulated Windows
- Blinds
- Mud Room
- Entrance Foyer
- Family Room with Fireplace
- Great Room
- Living Room
- Breakfast Room
- Dining Room
- Home Theater
- Home Office
- Recreation Room
- Loft
- Bonus Room
- Screened Porch
- Storage
- Utility Room
- Home Gym
- Basement
- Crawl Space
Kitchen
- Butlers Pantry
- Built-In Self-Cleaning Oven
- Gas Cooktop
- <<microwave>>
- Plumbed For Ice Maker
- Dishwasher
- Granite Countertops
Flooring
- Wood
- Carpet
- Tile
Bedrooms and Bathrooms
- 5 Bedrooms
- Main Floor Bedroom
- Walk-In Closet
- Double Vanity
- Private Water Closet
- <<tubWithShowerToken>>
- Shower Only
- Walk-in Shower
Laundry
- Laundry on upper level
- Dryer
- Washer
Attic
- Permanent Attic Stairs
- Finished Attic
Home Security
- Home Security System
- Smart Lights or Controls
- Smart Home
- Fire and Smoke Detector
Outdoor Features
- Balcony
- Deck
- Patio
- Exterior Lighting
- Rain Gutters
Schools
- White Oak Elementary School
- Mills Park Middle School
- Green Level High School
Utilities
- Forced Air Zoned Heating and Cooling System
- Heating System Uses Natural Gas
- Gas Water Heater
- High Speed Internet
- Cable TV Available
Community Details
Overview
- Association fees include insurance, road maintenance
- Providence At Yates Pond Subdivision
Recreation
- Community Playground
- Community Pool
Ownership History
Purchase Details
Home Financials for this Owner
Home Financials are based on the most recent Mortgage that was taken out on this home.Purchase Details
Home Financials for this Owner
Home Financials are based on the most recent Mortgage that was taken out on this home.Similar Homes in Apex, NC
Home Values in the Area
Average Home Value in this Area
Purchase History
| Date | Type | Sale Price | Title Company |
|---|---|---|---|
| Warranty Deed | $1,950,000 | None Listed On Document | |
| Warranty Deed | $843,500 | None Available |
Mortgage History
| Date | Status | Loan Amount | Loan Type |
|---|---|---|---|
| Open | $1,462,500 | New Conventional | |
| Previous Owner | $547,200 | New Conventional | |
| Previous Owner | $150,000 | Credit Line Revolving | |
| Previous Owner | $100,000 | Credit Line Revolving | |
| Previous Owner | $672,000 | New Conventional |
Property History
| Date | Event | Price | Change | Sq Ft Price |
|---|---|---|---|---|
| 12/15/2023 12/15/23 | Off Market | $1,950,000 | -- | -- |
| 06/01/2023 06/01/23 | Sold | $1,950,000 | -2.5% | $295 / Sq Ft |
| 03/29/2023 03/29/23 | Pending | -- | -- | -- |
| 03/23/2023 03/23/23 | For Sale | $2,000,000 | -- | $302 / Sq Ft |
Tax History Compared to Growth
Tax History
| Year | Tax Paid | Tax Assessment Tax Assessment Total Assessment is a certain percentage of the fair market value that is determined by local assessors to be the total taxable value of land and additions on the property. | Land | Improvement |
|---|---|---|---|---|
| 2024 | $12,952 | $1,542,223 | $240,000 | $1,302,223 |
| 2023 | $9,713 | $967,366 | $180,000 | $787,366 |
| 2022 | $9,603 | $993,599 | $180,000 | $813,599 |
| 2021 | $9,410 | $993,599 | $180,000 | $813,599 |
| 2020 | $8,368 | $878,739 | $180,000 | $698,739 |
| 2019 | $7,598 | $707,778 | $180,000 | $527,778 |
| 2018 | $4,627 | $460,700 | $180,000 | $280,700 |
Agents Affiliated with this Home
-
Mark Steward

Seller's Agent in 2023
Mark Steward
Keller Williams Realty
(919) 593-1881
4 in this area
50 Total Sales
-
Tania Paul
T
Buyer's Agent in 2023
Tania Paul
Tania Paul & Associates Realty
(919) 840-8897
2 in this area
129 Total Sales
Map
Source: Doorify MLS
MLS Number: 2501086
APN: 0724.03-12-2451-000
- 3053 Roy Ct
- 2128 Vandiver Way
- 1928 Vandiver Way
- 2625 Stonington Dr
- 2609 Stonington Dr
- 2605 Stonington Dr
- 2512 Stonington Dr
- 2000 Clydner Dr
- 1705 Clydner Dr
- 804 Heathered Farm Way
- 1729 Clydner Dr
- 1201 Michelle Mist Way
- 601 Lauren Ann Dr
- 1116 Ciandra Barn Way
- 2009 Clydner Dr
- 2021 Clydner Dr
- 1021 Ferson Rd
- 124 Ferrell Rd W
- 736 Heathered Farm Way
- 7208 Ryehill Dr


