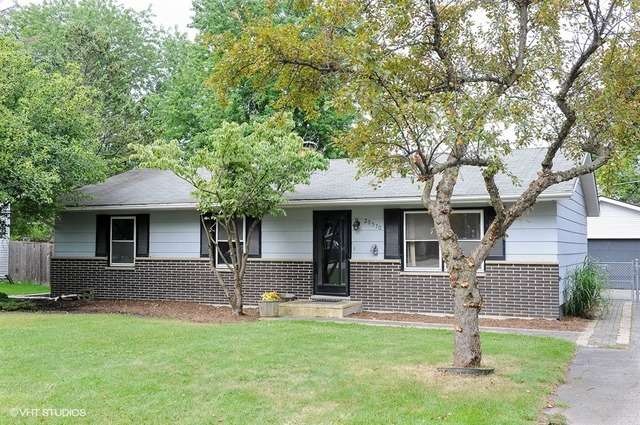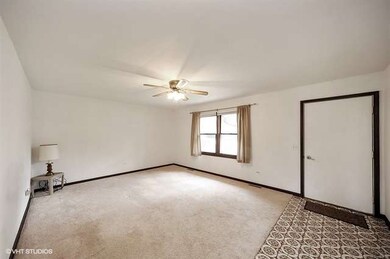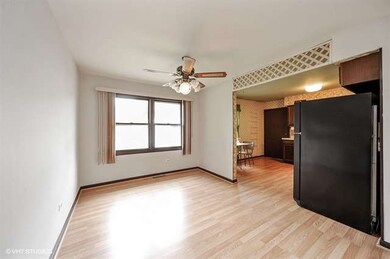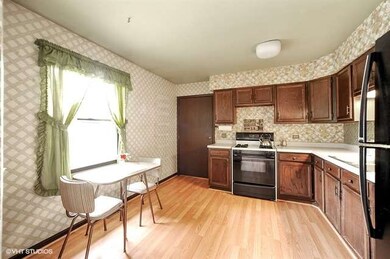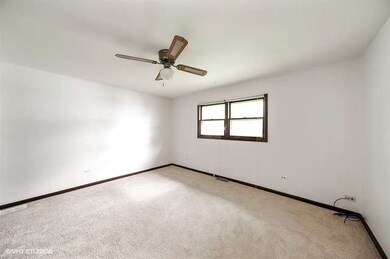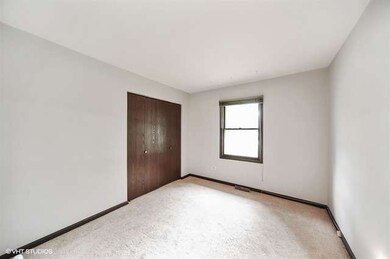
20570 N Clarice Ave Lincolnshire, IL 60069
Horatio Gardens NeighborhoodEstimated Value: $307,000 - $411,000
Highlights
- Recreation Room
- Main Floor Bedroom
- Breakfast Bar
- Meridian Middle School Rated A
- Detached Garage
- 4-minute walk to Northwood Park
About This Home
As of March 2016Sweet "Dahl" house lives large! Nicely landscaped front yard welcomes you to this adorable home in Stevenson H.S. district. Floor plan is well laid-out to maximize living spaces. Eat-in kitchen opens to dining room. Expand your living space in the finished basement with 2nd bath rough-in, room for family/media room, office/playroom and still plenty of room for storage. Fenced back yard is perfect for summer barbeques and roasting marshmallows in the fall. Add your decorating style and make this the perfect place to call home!
Last Agent to Sell the Property
Coldwell Banker Realty License #475133017 Listed on: 08/26/2015

Home Details
Home Type
- Single Family
Est. Annual Taxes
- $9,002
Year Built
- 1976
Lot Details
- 9,583
Parking
- Detached Garage
- Garage Door Opener
- Parking Included in Price
- Garage Is Owned
Home Design
- Brick Exterior Construction
- Slab Foundation
- Frame Construction
- Asphalt Shingled Roof
Interior Spaces
- Recreation Room
- Play Room
- Laminate Flooring
- Partially Finished Basement
- Basement Fills Entire Space Under The House
- Storm Screens
Kitchen
- Breakfast Bar
- Oven or Range
Bedrooms and Bathrooms
- Main Floor Bedroom
- Bathroom on Main Level
Outdoor Features
- Patio
Utilities
- Forced Air Heating and Cooling System
- Heating System Uses Gas
- Lake Michigan Water
Ownership History
Purchase Details
Home Financials for this Owner
Home Financials are based on the most recent Mortgage that was taken out on this home.Purchase Details
Similar Homes in Lincolnshire, IL
Home Values in the Area
Average Home Value in this Area
Purchase History
| Date | Buyer | Sale Price | Title Company |
|---|---|---|---|
| Ordynas Vasyl | $195,000 | Ct | |
| Barra Patrice C | -- | None Available |
Mortgage History
| Date | Status | Borrower | Loan Amount |
|---|---|---|---|
| Open | Ordynas Vasyl | $191,468 |
Property History
| Date | Event | Price | Change | Sq Ft Price |
|---|---|---|---|---|
| 03/04/2016 03/04/16 | Sold | $195,000 | -9.3% | $160 / Sq Ft |
| 12/29/2015 12/29/15 | Pending | -- | -- | -- |
| 11/04/2015 11/04/15 | Price Changed | $214,900 | -4.5% | $176 / Sq Ft |
| 08/26/2015 08/26/15 | For Sale | $225,000 | -- | $184 / Sq Ft |
Tax History Compared to Growth
Tax History
| Year | Tax Paid | Tax Assessment Tax Assessment Total Assessment is a certain percentage of the fair market value that is determined by local assessors to be the total taxable value of land and additions on the property. | Land | Improvement |
|---|---|---|---|---|
| 2024 | $9,002 | $105,965 | $35,683 | $70,282 |
| 2023 | $7,226 | $99,986 | $33,670 | $66,316 |
| 2022 | $7,226 | $84,404 | $28,423 | $55,981 |
| 2021 | $6,939 | $83,494 | $28,117 | $55,377 |
| 2020 | $6,783 | $83,779 | $28,213 | $55,566 |
| 2019 | $6,578 | $83,470 | $28,109 | $55,361 |
| 2018 | $7,812 | $95,057 | $30,557 | $64,500 |
| 2017 | $7,965 | $92,838 | $29,844 | $62,994 |
| 2016 | $7,689 | $88,900 | $28,578 | $60,322 |
| 2015 | $7,573 | $83,139 | $26,726 | $56,413 |
| 2014 | $7,415 | $80,861 | $28,703 | $52,158 |
| 2012 | $7,290 | $81,024 | $28,761 | $52,263 |
Agents Affiliated with this Home
-
Terry Dahlem

Seller's Agent in 2016
Terry Dahlem
Coldwell Banker Realty
(847) 682-9153
71 Total Sales
-
Tanya Ostrovsky
T
Buyer's Agent in 2016
Tanya Ostrovsky
Gold & Azen Realty
(847) 924-1055
22 Total Sales
Map
Source: Midwest Real Estate Data (MRED)
MLS Number: MRD09022631
APN: 15-33-208-013
- 20564 N Elizabeth Ave
- 20665 N Margaret Ave
- 20559 N Celia Ave
- 20665 N Weiland Rd
- 455 Newtown Dr
- 20710 N William Ave
- 486 Buckthorn Terrace
- 20772 N Elizabeth Ave
- 545 Parkchester Rd
- 20779 N Elizabeth Ave
- 20772 N William Ave
- 214 Woodstone Dr
- 815 Prairie Ln
- 690 Aberdeen Ln
- 493 Thorndale Dr
- 337 E Fox Hill Dr
- 35 Buckingham Ln
- 1454 Inverrary Ln
- 846 Dunhill Dr
- 1223 Jaspen Ct Unit 49
- 20570 N Clarice Ave
- 20558 N Clarice Ave
- 20584 N Clarice Ave
- 20573 N Eugene Ave
- 20559 N Eugene Ave
- 20581 N Eugene Ave
- 20538 N Clarice Ave
- 20547 N Eugene Ave
- 20573 N Clarice Ave
- 20559 N Clarice Ave
- 20604 N Clarice Ave
- 20595 N Eugene Ave
- 20581 N Clarice Ave
- 20535 N Eugene Ave
- 20547 N Clarice Ave
- 20524 N Clarice Ave
- 16099 W Pope Blvd
- 20535 N Clarice Ave
- 16047 W Pope Blvd
- 20523 N Eugene Ave
