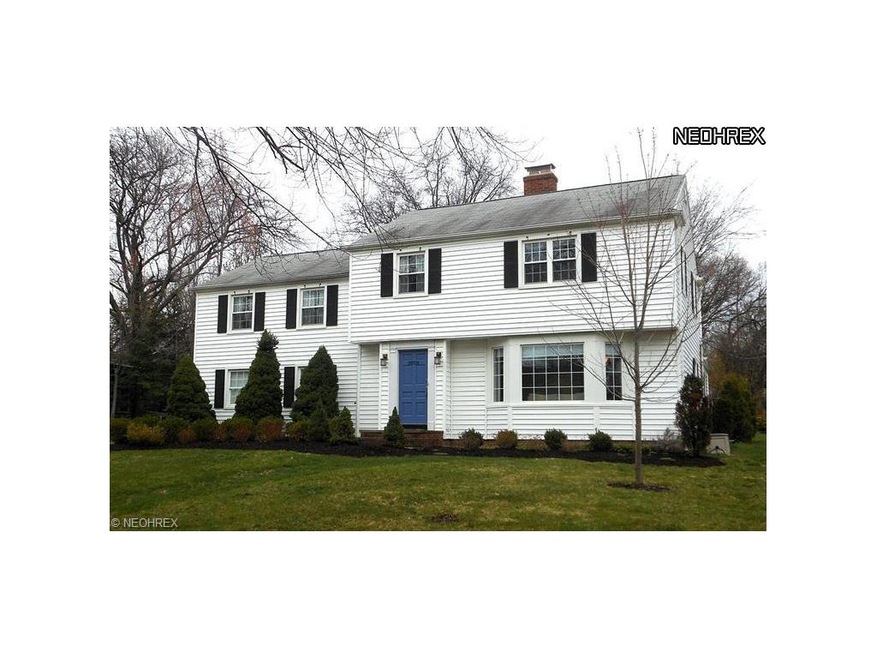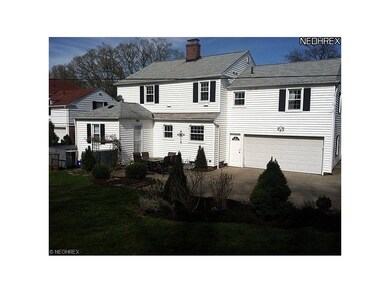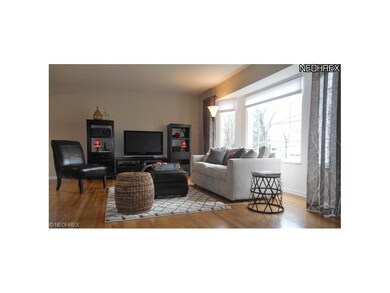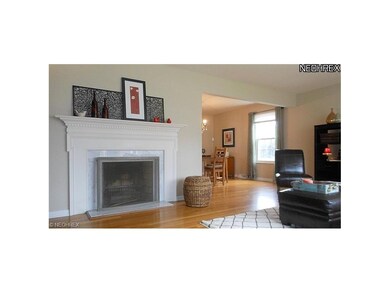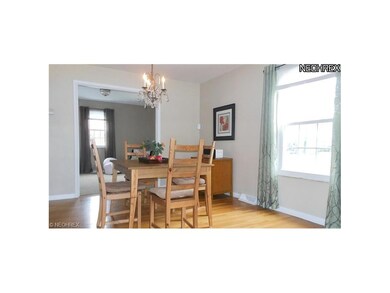
20576 Byron Rd Shaker Heights, OH 44122
Highlights
- Colonial Architecture
- 1 Fireplace
- Patio
- Shaker Heights High School Rated A
- 2 Car Attached Garage
- Forced Air Heating and Cooling System
About This Home
As of July 2017Pride of Ownership in this Shaker Hts 4 bedroom 2 1/2 bath colonial home. The front door opens to a vestibule with french doors. Inside the living room with hardwood floors relax by the marble wood burning fireplace, or enjoy a meal in the formal dining room with family and friends. The gorgeous updated kitchen features quartz counters, pantry, stainless steel appliances and a restaurant sized side by side freezer and fridge. A family room or play area off the dining room overlooks the backyard with patio and large play area. Upstairs is the Master Bedroom with hardwood floors and enough space for a separate sitting room. Two large closets and private bath finish this room. 3 more bedrooms with hardwood floors share the hall bath. There's ample storage in the attic. The lower level has a finished rec room with wine cellar and laundry room plus storage. Two car attached garage. Close to schools, shopping and mass transit. One year home warranty.
Last Listed By
Keller Williams Greater Metropolitan License #2002017272 Listed on: 04/12/2013

Home Details
Home Type
- Single Family
Year Built
- Built in 1956
Lot Details
- 0.26 Acre Lot
- Lot Dimensions are 75x162
- North Facing Home
- Sprinkler System
Home Design
- Colonial Architecture
- Asphalt Roof
- Vinyl Construction Material
Interior Spaces
- 2,300 Sq Ft Home
- 2-Story Property
- 1 Fireplace
- Finished Basement
- Basement Fills Entire Space Under The House
- Fire and Smoke Detector
Kitchen
- Built-In Oven
- Range
- Freezer
- Disposal
Bedrooms and Bathrooms
- 4 Bedrooms
Parking
- 2 Car Attached Garage
- Garage Door Opener
Outdoor Features
- Patio
Utilities
- Forced Air Heating and Cooling System
- Heating System Uses Gas
Listing and Financial Details
- Assessor Parcel Number 733-34-003
Ownership History
Purchase Details
Purchase Details
Home Financials for this Owner
Home Financials are based on the most recent Mortgage that was taken out on this home.Purchase Details
Home Financials for this Owner
Home Financials are based on the most recent Mortgage that was taken out on this home.Purchase Details
Home Financials for this Owner
Home Financials are based on the most recent Mortgage that was taken out on this home.Purchase Details
Home Financials for this Owner
Home Financials are based on the most recent Mortgage that was taken out on this home.Purchase Details
Purchase Details
Similar Homes in the area
Home Values in the Area
Average Home Value in this Area
Purchase History
| Date | Type | Sale Price | Title Company |
|---|---|---|---|
| Warranty Deed | -- | None Listed On Document | |
| Survivorship Deed | $216,000 | Revere Titl | |
| Warranty Deed | $228,000 | Surety Title Agency Inc | |
| Warranty Deed | $244,000 | Barristers Title Agency | |
| Warranty Deed | $226,500 | First American Title Ins Co | |
| Interfamily Deed Transfer | -- | -- | |
| Deed | -- | -- |
Mortgage History
| Date | Status | Loan Amount | Loan Type |
|---|---|---|---|
| Previous Owner | $145,000 | Construction | |
| Previous Owner | $183,600 | New Conventional | |
| Previous Owner | $138,000 | New Conventional | |
| Previous Owner | $237,797 | FHA | |
| Previous Owner | $203,850 | Fannie Mae Freddie Mac |
Property History
| Date | Event | Price | Change | Sq Ft Price |
|---|---|---|---|---|
| 07/18/2017 07/18/17 | Sold | $216,000 | -1.4% | $107 / Sq Ft |
| 06/12/2017 06/12/17 | Pending | -- | -- | -- |
| 05/17/2017 05/17/17 | Price Changed | $219,000 | -4.7% | $109 / Sq Ft |
| 04/25/2017 04/25/17 | Price Changed | $229,900 | -2.1% | $114 / Sq Ft |
| 03/13/2017 03/13/17 | For Sale | $234,900 | +3.0% | $117 / Sq Ft |
| 06/10/2013 06/10/13 | Sold | $228,000 | -12.3% | $99 / Sq Ft |
| 05/10/2013 05/10/13 | Pending | -- | -- | -- |
| 04/12/2013 04/12/13 | For Sale | $260,000 | -- | $113 / Sq Ft |
Tax History Compared to Growth
Tax History
| Year | Tax Paid | Tax Assessment Tax Assessment Total Assessment is a certain percentage of the fair market value that is determined by local assessors to be the total taxable value of land and additions on the property. | Land | Improvement |
|---|---|---|---|---|
| 2024 | $10,149 | $113,050 | $22,085 | $90,965 |
| 2023 | $9,153 | $80,930 | $20,690 | $60,240 |
| 2022 | $8,914 | $80,920 | $20,685 | $60,235 |
| 2021 | $8,884 | $80,920 | $20,690 | $60,240 |
| 2020 | $8,811 | $75,600 | $19,320 | $56,280 |
| 2019 | $8,685 | $216,000 | $55,200 | $160,800 |
| 2018 | $8,735 | $75,600 | $19,320 | $56,280 |
| 2017 | $9,906 | $81,730 | $16,520 | $65,210 |
| 2016 | $9,511 | $81,730 | $16,520 | $65,210 |
| 2015 | $8,977 | $81,730 | $16,520 | $65,210 |
| 2014 | $8,977 | $74,310 | $15,020 | $59,290 |
Agents Affiliated with this Home
-
Cathy LeSueur

Seller's Agent in 2017
Cathy LeSueur
Howard Hanna
(216) 355-7005
146 in this area
303 Total Sales
-
D
Buyer's Agent in 2017
Donald Bickel
Deleted Agent
(216) 659-1243
1 in this area
7 Total Sales
-
Gale Grau

Seller's Agent in 2013
Gale Grau
Keller Williams Greater Metropolitan
(216) 513-8467
50 Total Sales
Map
Source: MLS Now
MLS Number: 3397210
APN: 733-34-003
- 20526 W Byron Rd
- 20501 S Woodland Rd
- 2929 Morley Rd
- 3104 Falmouth Rd
- 20050 Shaker Blvd
- 3271 Warrensville Center Rd Unit 8B
- 21262 S Woodland Rd
- 21250 Almar Dr
- 3006 Kingsley Rd
- 19800 Shaker Blvd
- 3333 Warrensville Center Rd Unit 211
- 3333 Warrensville Center Rd Unit 204
- 2838 Montgomery Rd
- 3265 Belvoir Blvd
- 2855 Manchester Rd
- 19901 Van Aken Blvd Unit 7
- 19901 Van Aken Blvd Unit F-11
- 19901 Van Aken Blvd Unit E-9
- 19901 Van Aken Blvd Unit 103
- 19801 Van Aken Blvd Unit 205
