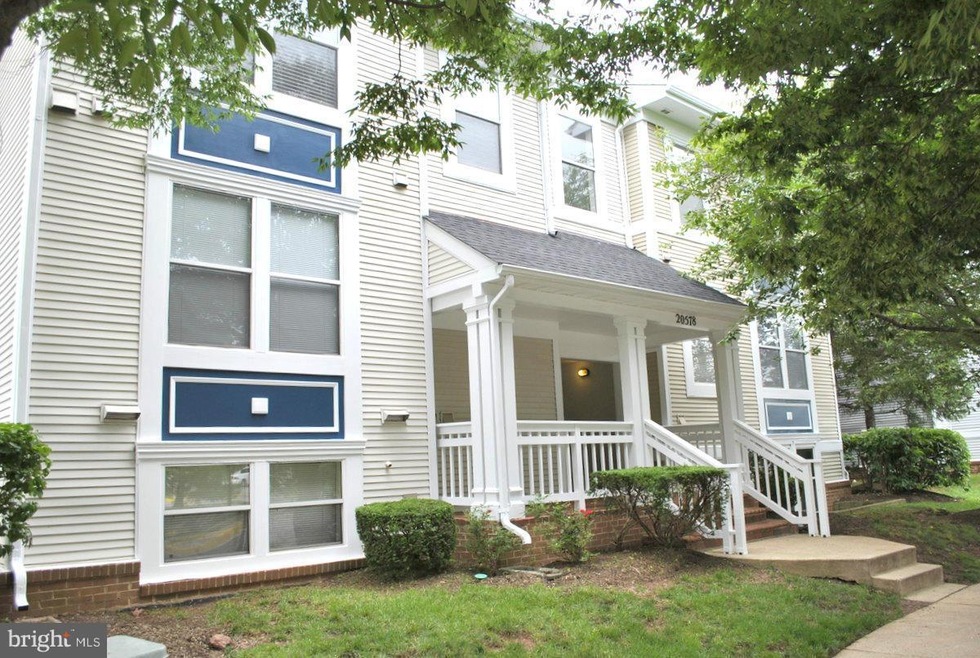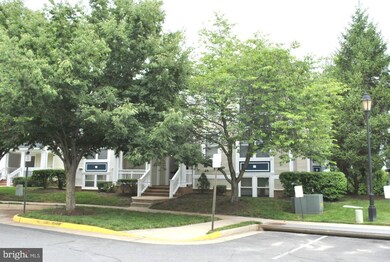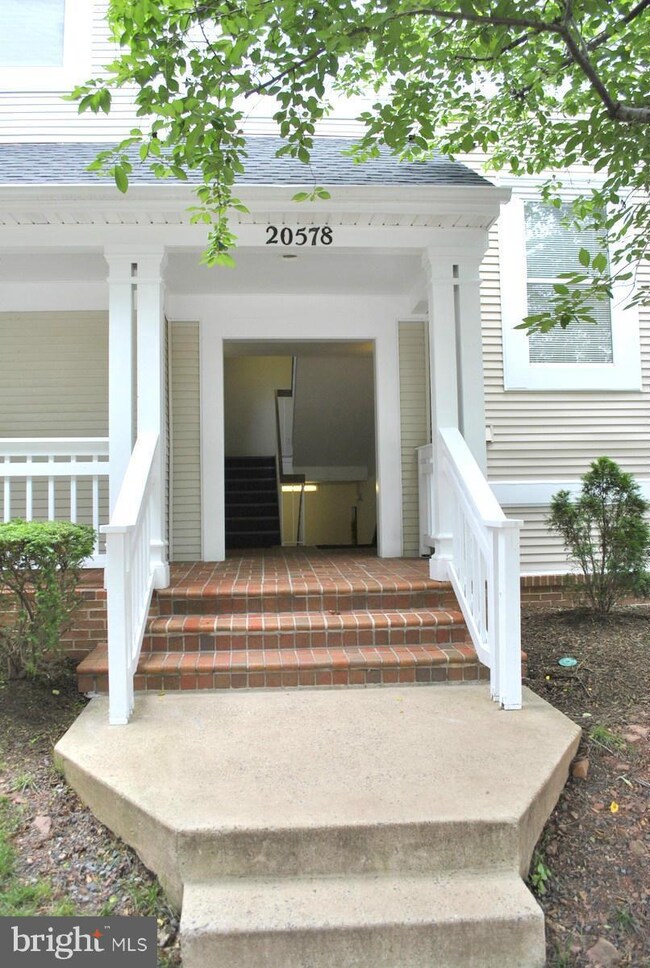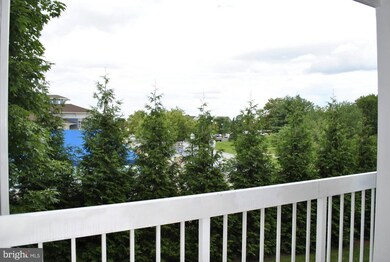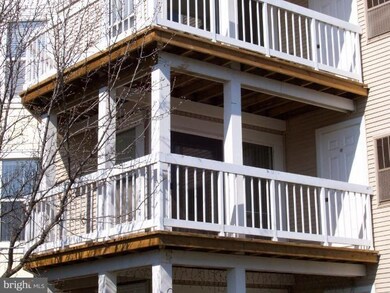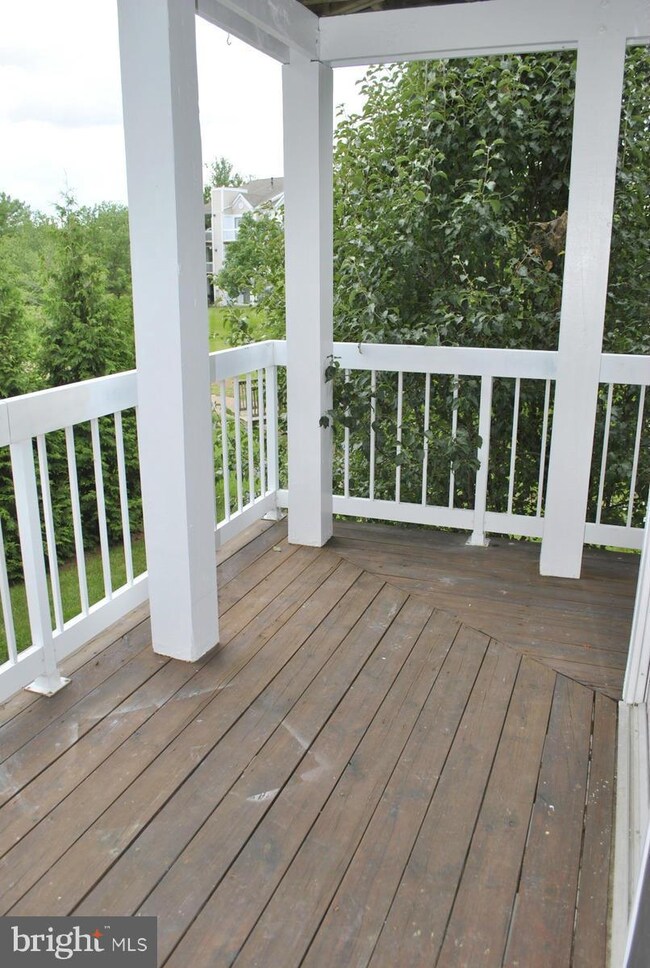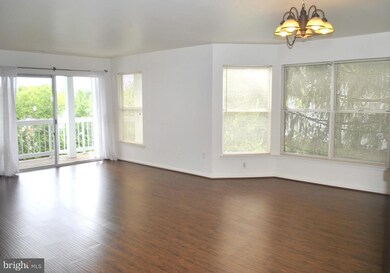
20578 Snowshoe Square Unit 202 Ashburn, VA 20147
Estimated Value: $374,000 - $408,000
Highlights
- Fitness Center
- View of Trees or Woods
- Community Lake
- Ashburn Elementary School Rated A
- Open Floorplan
- 2-minute walk to Ashburn Village Sports Pavilion
About This Home
As of October 20152BD/2BA CONDO IN SOUGHT AFTER ASHBURN VILLAGE COMMUNITY**NEW HVAC AND HOT WATER HEATER** WOOD FLOORS**KITCHEN FEATURES STAINLESS APPLIANCES & GRANITE** PRIVATE BALCONY OFF OF OWNER'S SUITE**WALK-IN CLOSETS**FULL SIZE WASHER & DRYER**STORAGE UNIT IN BUILDING. HOA FEE INCLUDES ASHBURN VILLAGE SPORTS PAVILION!!
Last Listed By
Jack Lawlor Realty Company License #0225065091 Listed on: 07/08/2015
Property Details
Home Type
- Condominium
Est. Annual Taxes
- $2,565
Year Built
- Built in 1993
Lot Details
- Backs To Open Common Area
- Landscaped
- No Through Street
- Backs to Trees or Woods
- Property is in very good condition
HOA Fees
Home Design
- Contemporary Architecture
- Vinyl Siding
Interior Spaces
- 1,184 Sq Ft Home
- Property has 1 Level
- Open Floorplan
- Double Pane Windows
- Bay Window
- Sliding Doors
- Dining Area
- Views of Woods
- Galley Kitchen
Bedrooms and Bathrooms
- 2 Main Level Bedrooms
- 2 Full Bathrooms
Parking
- Parking Space Number Location: 202
- 1 Assigned Parking Space
Outdoor Features
- Balcony
- Deck
Schools
- Ashburn Elementary School
- Farmwell Station Middle School
- Broad Run High School
Utilities
- Forced Air Heating and Cooling System
- Underground Utilities
- Natural Gas Water Heater
- Fiber Optics Available
- Cable TV Available
Listing and Financial Details
- Assessor Parcel Number 085304512008
Community Details
Overview
- Association fees include lawn maintenance, management, insurance, snow removal, trash, water, sewer
- Low-Rise Condominium
- Ashburn Village Community
- Ashburn Village Subdivision
- The community has rules related to alterations or architectural changes, parking rules, no recreational vehicles, boats or trailers
- Community Lake
Amenities
- Day Care Facility
- Common Area
- Community Storage Space
Recreation
- Tennis Courts
- Baseball Field
- Indoor Tennis Courts
- Community Basketball Court
- Community Playground
- Fitness Center
- Community Indoor Pool
- Horse Trails
- Jogging Path
Pet Policy
- Pets Allowed
Ownership History
Purchase Details
Home Financials for this Owner
Home Financials are based on the most recent Mortgage that was taken out on this home.Purchase Details
Home Financials for this Owner
Home Financials are based on the most recent Mortgage that was taken out on this home.Purchase Details
Home Financials for this Owner
Home Financials are based on the most recent Mortgage that was taken out on this home.Similar Homes in Ashburn, VA
Home Values in the Area
Average Home Value in this Area
Purchase History
| Date | Buyer | Sale Price | Title Company |
|---|---|---|---|
| Pav Nancy | $237,000 | None Available | |
| Bohn Jeffrey A | $220,000 | -- | |
| Jensen Andrea C | $121,089 | -- |
Mortgage History
| Date | Status | Borrower | Loan Amount |
|---|---|---|---|
| Open | Pav Nancy | $219,000 | |
| Closed | Pav Nancy | $231,536 | |
| Closed | Pav Nancy | $232,707 | |
| Previous Owner | Bohn Jeffrey A | $120,000 | |
| Previous Owner | Jensen Andrea C | $120,500 |
Property History
| Date | Event | Price | Change | Sq Ft Price |
|---|---|---|---|---|
| 10/14/2015 10/14/15 | Sold | $237,000 | -1.2% | $200 / Sq Ft |
| 08/24/2015 08/24/15 | Pending | -- | -- | -- |
| 07/08/2015 07/08/15 | For Sale | $239,900 | -- | $203 / Sq Ft |
Tax History Compared to Growth
Tax History
| Year | Tax Paid | Tax Assessment Tax Assessment Total Assessment is a certain percentage of the fair market value that is determined by local assessors to be the total taxable value of land and additions on the property. | Land | Improvement |
|---|---|---|---|---|
| 2024 | $3,106 | $359,060 | $110,000 | $249,060 |
| 2023 | $2,852 | $325,940 | $110,000 | $215,940 |
| 2022 | $2,771 | $311,320 | $80,000 | $231,320 |
| 2021 | $2,857 | $291,510 | $60,000 | $231,510 |
| 2020 | $2,760 | $266,650 | $60,000 | $206,650 |
| 2019 | $2,788 | $266,800 | $45,000 | $221,800 |
| 2018 | $2,652 | $244,430 | $45,000 | $199,430 |
| 2017 | $2,638 | $234,480 | $45,000 | $189,480 |
| 2016 | $2,685 | $234,480 | $0 | $0 |
| 2015 | $2,561 | $180,600 | $0 | $180,600 |
| 2014 | $2,565 | $177,050 | $0 | $177,050 |
Agents Affiliated with this Home
-
Jacqueline Lawlor

Seller's Agent in 2015
Jacqueline Lawlor
Jack Lawlor Realty Company
(703) 909-1540
25 in this area
105 Total Sales
-
Nancy Pav

Buyer's Agent in 2015
Nancy Pav
Century 21 Redwood Realty
(571) 214-7482
14 in this area
78 Total Sales
Map
Source: Bright MLS
MLS Number: 1000632677
APN: 085-30-4512-008
- 20583 Snowshoe Square Unit 301
- 44114 Natalie Terrace Unit 102
- 20593 Cornstalk Terrace Unit 201
- 20605 Cornstalk Terrace Unit 201
- 20605 Cornstalk Terrace Unit 302
- 44053 Florence Terrace
- 20719 Apollo Terrace
- 43997 Needmore Ct
- 43971 Urbancrest Ct
- 20760 Apollo Terrace
- 44360 Maltese Falcon Square
- 20738 Jersey Mills Place
- 20391 Old Grey Place
- 44333 Panther Ridge Dr
- 20740 Rainsboro Dr
- 20594 Crescent Pointe Place
- 43968 Tavern Dr
- 44430 Adare Manor Square
- 20396 Oyster Reef Place
- 20827 Medix Run Place
- 20578 Snowshoe Square Unit 101
- 20578 Snowshoe Square Unit 102
- 20578 Snowshoe Square Unit 302
- 20578 Snowshoe Square Unit 301
- 20578 Snowshoe Square Unit 202
- 20578 Snowshoe Square Unit 201
- 20576 Snowshoe Square Unit 102
- 20576 Snowshoe Square Unit 202
- 20576 Snowshoe Square Unit 301
- 20576 Snowshoe Square Unit 101
- 20576 Snowshoe Square Unit 302
- 20582 Snowshoe Square Unit 201
- 20582 Snowshoe Square Unit 102
- 20582 Snowshoe Square Unit 301
- 20582 Snowshoe Square Unit 101
- 20572 Snowshoe Square Unit 302
- 20572 Snowshoe Square Unit 101
- 20572 Snowshoe Square Unit 201
- 20572 Snowshoe Square Unit 301
- 20572 Snowshoe Square Unit 202
