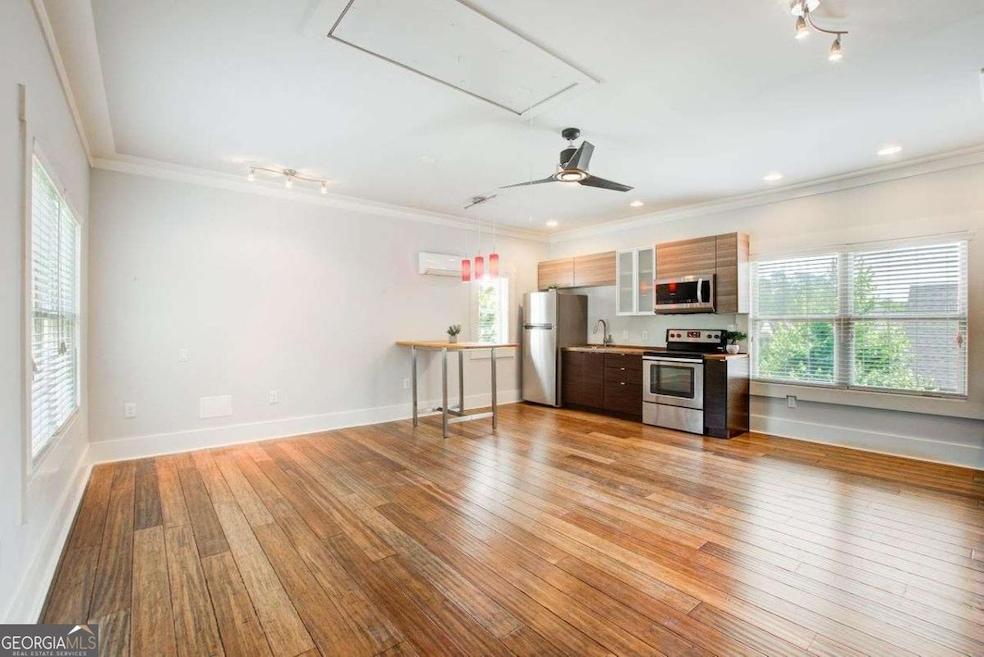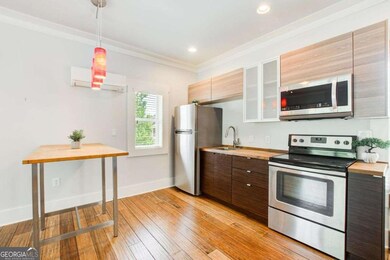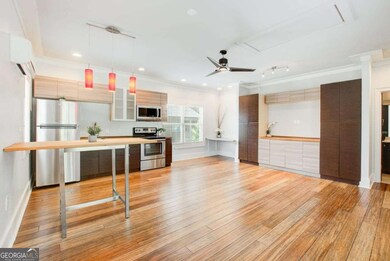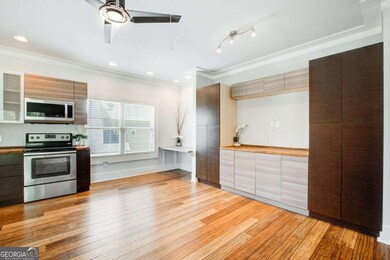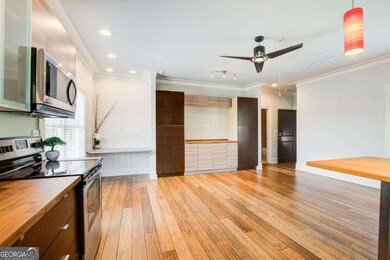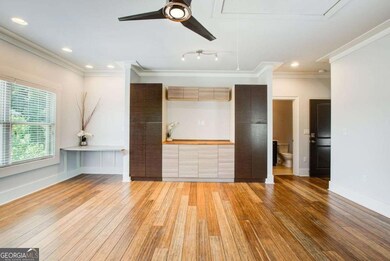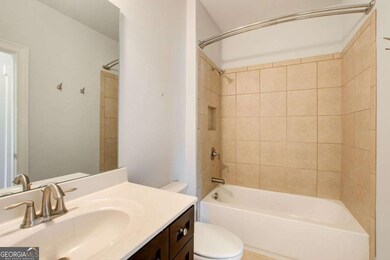2058 Westwood Rd SE Smyrna, GA 30080
Highlights
- No Units Above
- Wooded Lot
- Double Pane Windows
- Nickajack Elementary School Rated A-
- Wood Flooring
- Walk-In Closet
About This Home
Welcome to your dream Studio Apartment above a stunning home in Smyrna! This charming and spacious loft offers everything you need for a comfortable and stylish living experience. Step inside and be greeted by an open-concept layout that seamlessly combines living, dining, and kitchen areas. The full kitchen is equipped with modern appliances, perfect for preparing delicious meals to be enjoyed with family and friends. Need a space to work from home? Look no further than the convenient office nook, providing a dedicated area for productivity and focus. Escape to your private oasis in the full bathroom, complete with a walk-in closet and laundry facilities for your convenience. You'll enjoy a separate entrance, ensuring privacy and a sense of independence. Not only will you love your new living space, but the neighborhood itself is simply breathtaking. Smyrna offers a delightful blend of natural beauty, vibrant community, and convenient amenities. From scenic parks to excellent schools and a thriving local scene, this location has it all. Don't miss out on the opportunity to call this beautiful loft apartment home. Schedule your viewing today and start living the life you've always dreamed of!
Condo Details
Home Type
- Condominium
Est. Annual Taxes
- $9,957
Year Built
- Built in 2014
Lot Details
- No Units Above
- Wooded Lot
Home Design
- Loft
- Composition Roof
- Concrete Siding
- Stone Siding
- Stone
Interior Spaces
- 467 Sq Ft Home
- 1-Story Property
- Double Pane Windows
Kitchen
- Microwave
- Dishwasher
Flooring
- Wood
- Vinyl
Bedrooms and Bathrooms
- 1 Main Level Bedroom
- Walk-In Closet
- 1 Full Bathroom
Laundry
- Laundry in Hall
- Dryer
- Washer
Parking
- 2 Parking Spaces
- Off-Street Parking
Location
- Property is near schools
- Property is near shops
Schools
- Nickajack Elementary School
- Campbell Middle School
- Campbell High School
Utilities
- Cooling Available
- Heating Available
- Underground Utilities
- Cable TV Available
Listing and Financial Details
- 12-Month Minimum Lease Term
- $50 Application Fee
Community Details
Overview
- Property has a Home Owners Association
- Central Gardens Subdivision
Pet Policy
- Call for details about the types of pets allowed
Map
Source: Georgia MLS
MLS Number: 10447311
APN: 17-0696-0-109-0
- 3011 Westwood Cir SE
- 2150 Whitestone Ct SE
- 2000 Westwood Cir SE
- 2027 Cooper Lake Dr SE
- 1952 Cheyanne Dr SE
- 4089 Thorndale Ln SE Unit 13
- 4059 Vinings Mill Trail SE
- 4097 Gilmore Rd SE
- 3725 Paces Park Cir SE
- 1730 Point Pleasant SE
- 3721 Paces Park Cir SE
- 4051 Ridgehurst Dr SE
- 2133 Lucerne Ln SE
- 3927 Pineview Dr SE
- 4163 Onslow Place SE
- 4039 Pineview Dr SE
- 0 Church St Unit 10397761
- 0 Church St Unit 7473410
- 4091 Oberon Ct SE Unit 2
- 3412 Archerfield Way
- 2456 Tyne Terrace SE
- 3926 Pineview Dr SE
- 3926 Pineview Dr SE Unit ID1234817P
- 3761 Ridge Rd SE
- 2240 Simpson Rd SE
- 1840 Cooper Lake Dr SE
- 2101 Paces Ferry Rd SE
- 3850 Glenhurst Dr SE
- 2262 McLean Chase
- 2303 McLean Chase SE
- 4168 Gateswalk Dr SE
- 3495 Creatwood Trail SE
- 3385 Atlanta Rd SE
- 2151 Cumberland Pkwy SE
- 4284 Cabretta Dr SE
- 4100 Paces Walk SE Unit 2201
- 2022 Belridge Ct SE
- 2158 Cumberland Pkwy SE
- 109 Rondak Cir SE
- 2632 Caruso Way
