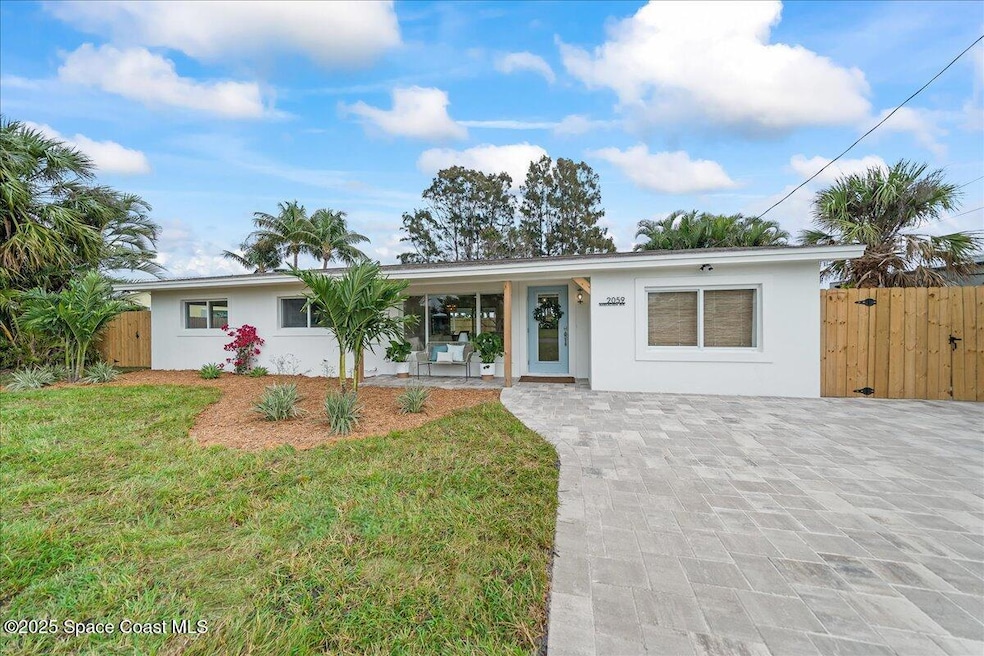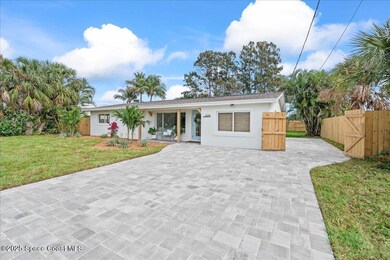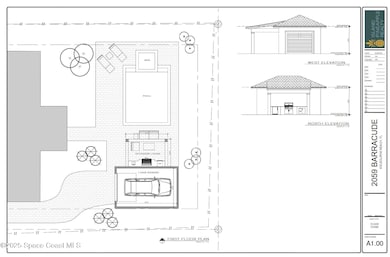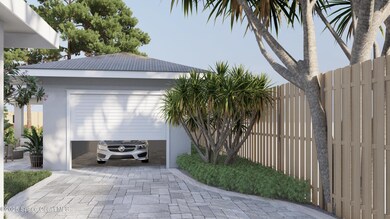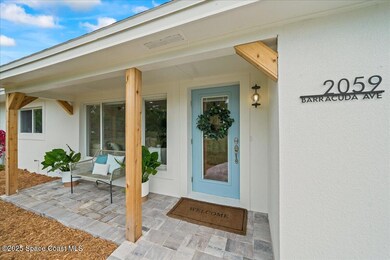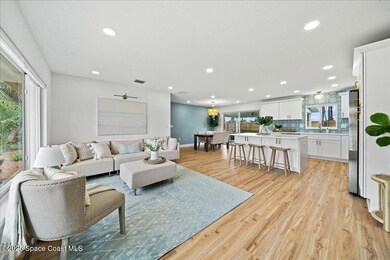
2059 Barracuda Ave Melbourne Beach, FL 32951
Melbourne Beach NeighborhoodHighlights
- View of Trees or Woods
- Open Floorplan
- No HOA
- Gemini Elementary School Rated A-
- Midcentury Modern Architecture
- Eat-In Kitchen
About This Home
As of June 2025Meet the next best thing to new construction in a prime location next to Gemini Elementary in Melbourne Beach. Enjoy tropical sunset views over the Indian River at the coveted community fishing pier/dock located just down the street! This home has been completely renovated down to the studs in 2025, leaving little of its original structure untouched. Great opportunity to enjoy ''Brand New'' for a lower monthly payment with low homeowners insurance costs (with estimates as low as $2,224 annually) and lower taxes, being in Brevard County taxing district.Every major system in the home has been replaced, including brand-new plumbing (PVC drains and CPVC supply), electrical, roof, A/C (with new ductwork), hurricane impact-rated windows and doors, and more. Beyond the mechanical upgrades, the home has been thoughtfully redesigned as a coastal retreat with an open floor plan that lives larger than its square footage suggests. Inside, you'll find a four-bedroom split floor plan with double ensuites, providing both privacy and functionality. The kitchen is a showstopper, featuring a spacious island with soft-close cabinetry on both sides, abundant storage, sparkling quartz countertops, brand-new appliances, and a modern Spanish-style backsplash. The elegant primary suite features a stackable laundry enclosure, a spa-like bathroom with double vanities, a glass-enclosed walk-in shower, and a shower bench. Throughout the home, abundant natural light enhances the space, with an oversized hurricane impact picture window illuminating the main living area. Step outside through the impact-rated sliders to an epoxy-coated covered patio and a fully fenced backyard, enormous space and a Mango tree. A new paver driveway wraps around the house, offering ample parking space for a small boat or RV. The 0.21-acre lot offers a blank slate to construct a large pool and detached garage, shown in attached 3D renderings created by a well-respected local architect. Unbeatable location just a short walk to the river and the ocean, and top local spots including Gemini Elementary School, the Flutie Athletic Complex, Spessard Holland Beach Park and Golf Course. Plus, you're less than a mile from Ocean Avenue and Ryckman Park. Schedule your showing today!
Last Agent to Sell the Property
Island Pineapple Realty, LLC License #3363235 Listed on: 04/30/2025
Home Details
Home Type
- Single Family
Est. Annual Taxes
- $3,727
Year Built
- Built in 1959
Lot Details
- 9,148 Sq Ft Lot
- West Facing Home
- Wood Fence
- Back Yard Fenced
- Many Trees
Parking
- Additional Parking
Home Design
- Midcentury Modern Architecture
- Shingle Roof
- Block Exterior
- Asphalt
- Stucco
Interior Spaces
- 1,400 Sq Ft Home
- 1-Story Property
- Open Floorplan
- Vinyl Flooring
- Views of Woods
- High Impact Windows
- Washer and Electric Dryer Hookup
Kitchen
- Eat-In Kitchen
- Breakfast Bar
- Electric Oven
- Electric Cooktop
- Dishwasher
- Kitchen Island
- Disposal
Bedrooms and Bathrooms
- 4 Bedrooms
- Split Bedroom Floorplan
- In-Law or Guest Suite
- 2 Full Bathrooms
Schools
- Gemini Elementary School
- Hoover Middle School
- Melbourne High School
Utilities
- Central Air
- Heating Available
Community Details
- No Home Owners Association
- Riveria Estates Subd Subdivision
Listing and Financial Details
- Assessor Parcel Number 28-38-17-25-0000a.0-0004.00
Ownership History
Purchase Details
Home Financials for this Owner
Home Financials are based on the most recent Mortgage that was taken out on this home.Purchase Details
Home Financials for this Owner
Home Financials are based on the most recent Mortgage that was taken out on this home.Purchase Details
Home Financials for this Owner
Home Financials are based on the most recent Mortgage that was taken out on this home.Similar Homes in Melbourne Beach, FL
Home Values in the Area
Average Home Value in this Area
Purchase History
| Date | Type | Sale Price | Title Company |
|---|---|---|---|
| Warranty Deed | $615,000 | Foundation Title & Settlement | |
| Warranty Deed | $350,000 | Bella Title & Escrow | |
| Warranty Deed | $250,000 | None Listed On Document |
Mortgage History
| Date | Status | Loan Amount | Loan Type |
|---|---|---|---|
| Open | $492,000 | New Conventional | |
| Previous Owner | $373,750 | Construction |
Property History
| Date | Event | Price | Change | Sq Ft Price |
|---|---|---|---|---|
| 06/20/2025 06/20/25 | Sold | $615,000 | 0.0% | $439 / Sq Ft |
| 05/22/2025 05/22/25 | Price Changed | $615,000 | +2.5% | $439 / Sq Ft |
| 05/21/2025 05/21/25 | Pending | -- | -- | -- |
| 05/15/2025 05/15/25 | Price Changed | $599,900 | -5.5% | $429 / Sq Ft |
| 05/12/2025 05/12/25 | Price Changed | $635,000 | -0.6% | $454 / Sq Ft |
| 04/30/2025 04/30/25 | For Sale | $639,000 | +155.6% | $456 / Sq Ft |
| 08/30/2024 08/30/24 | Sold | $250,000 | -16.5% | $224 / Sq Ft |
| 08/28/2024 08/28/24 | Pending | -- | -- | -- |
| 08/28/2024 08/28/24 | For Sale | $299,500 | -- | $268 / Sq Ft |
Tax History Compared to Growth
Tax History
| Year | Tax Paid | Tax Assessment Tax Assessment Total Assessment is a certain percentage of the fair market value that is determined by local assessors to be the total taxable value of land and additions on the property. | Land | Improvement |
|---|---|---|---|---|
| 2023 | $2,042 | $159,210 | $0 | $0 |
| 2022 | $1,897 | $154,580 | $0 | $0 |
| 2021 | $1,951 | $150,080 | $0 | $0 |
| 2020 | $1,910 | $148,010 | $0 | $0 |
| 2019 | $1,854 | $144,690 | $0 | $0 |
| 2018 | $1,854 | $142,000 | $0 | $0 |
| 2017 | $1,865 | $139,080 | $0 | $0 |
| 2016 | $1,888 | $136,220 | $80,000 | $56,220 |
| 2015 | $1,932 | $135,280 | $80,000 | $55,280 |
| 2014 | $1,943 | $134,210 | $80,000 | $54,210 |
Agents Affiliated with this Home
-
Aaron Young

Seller's Agent in 2025
Aaron Young
Island Pineapple Realty, LLC
(321) 210-6529
13 in this area
97 Total Sales
-
Jennifer Grimes

Buyer's Agent in 2025
Jennifer Grimes
One Sotheby's International
(321) 750-5238
5 in this area
48 Total Sales
-
Todd Ostrander
T
Seller's Agent in 2024
Todd Ostrander
RE/MAX
(321) 749-8405
13 in this area
176 Total Sales
Map
Source: Space Coast MLS (Space Coast Association of REALTORS®)
MLS Number: 1044697
APN: 28-38-17-25-0000A.0-0004.00
- 396 Dolphin St
- 2204 Rosewood Dr
- 2007 Oak St
- 398 Riverview Ln
- 2103 Redwood Ave
- 218 Cherry Dr
- 1850 Atlantic St Unit 123
- 204 Cherry Dr
- 2325 S River Rd
- 2235 Sea Horse Dr
- 2207 Atlantic St Unit 825
- 2207 Atlantic St Unit 826
- 2101 Atlantic St Unit 531
- 1708 Atlantic St Unit 4F
- 1710 Atlantic St Unit 5E
- 1700 Atlantic St Unit 1
- 1700 Atlantic St Unit 12
- 1700 Atlantic St Unit 7
- 1603 Atlantic St
- 231 5th Ave
