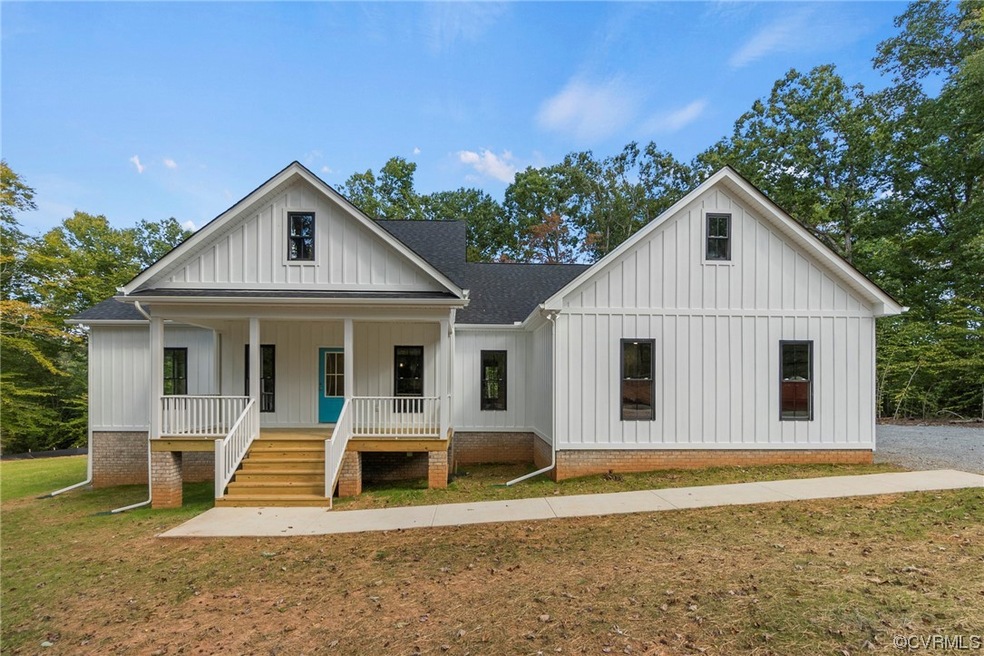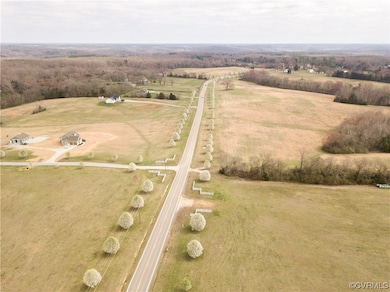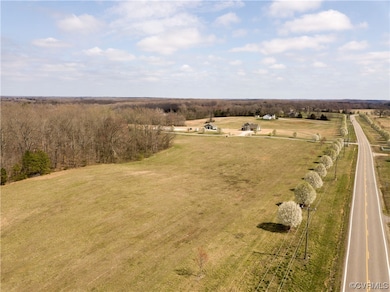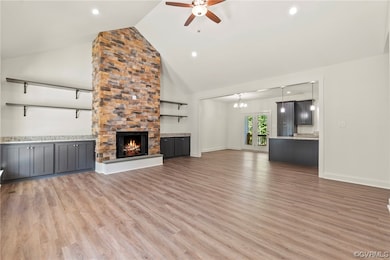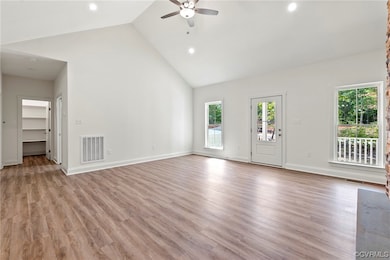
2059 Cartersville Rd Cartersville, VA 23027
Cartersville NeighborhoodEstimated Value: $335,000 - $452,756
Highlights
- Under Construction
- Craftsman Architecture
- Granite Countertops
- 4.27 Acre Lot
- Deck
- Front Porch
About This Home
As of September 2023Introducing Lot 3 Cartersville Road, your future dream home! This under-construction residence features the exquisite New Canton floor plan, offering 1920 square feet of luxurious living space. With 3 bedrooms, 2 bathrooms, and a 2-car garage, this home combines style and convenience. Step inside to discover seamless single-floor living, with spacious rooms throughout. The family room, highlighted by a cozy fireplace, built-in cabinets, LVP flooring, and a cathedral ceiling, serves as the centerpiece. It effortlessly connects to the rest of the home, perfect for entertaining or family time. The primary bedroom boasts an ensuite bathroom and a large walk-in closet, while the two additional bedrooms provide ample space and natural light. A laundry/mudroom at the garage entrance ensures practicality and organization. Outside, a covered rear deck expands your living area for relaxation, outdoor dining, and entertaining. Please note included photographs showcase a similar home completed by the builder to demonstrate craftsmanship and design. Don't miss the chance to own this exceptional home! Schedule a viewing today and experience the beauty of Lot 3 Cartersville Road for yourself.
Last Agent to Sell the Property
Hometown Realty License #0225221280 Listed on: 05/19/2023

Home Details
Home Type
- Single Family
Est. Annual Taxes
- $2,240
Year Built
- Built in 2023 | Under Construction
Lot Details
- 4.27 Acre Lot
- Landscaped
- Lot Has A Rolling Slope
- Zoning described as R3
Parking
- 2 Car Attached Garage
- Garage Door Opener
- Driveway
- Unpaved Parking
- Off-Street Parking
Home Design
- Craftsman Architecture
- Frame Construction
- Shingle Roof
- Vinyl Siding
Interior Spaces
- 1,920 Sq Ft Home
- 1-Story Property
- Gas Fireplace
- Crawl Space
- Washer and Dryer Hookup
Kitchen
- Stove
- Microwave
- Dishwasher
- Kitchen Island
- Granite Countertops
Flooring
- Partially Carpeted
- Vinyl
Bedrooms and Bathrooms
- 3 Bedrooms
- Walk-In Closet
- 2 Full Bathrooms
- Double Vanity
Outdoor Features
- Deck
- Front Porch
Schools
- Cumberland Elementary And Middle School
- Cumberland High School
Utilities
- Cooling Available
- Heating System Uses Propane
- Heat Pump System
- Well
- Water Heater
- Septic Tank
Listing and Financial Details
- Tax Lot 3
- Assessor Parcel Number 018-2-B-3
Ownership History
Purchase Details
Home Financials for this Owner
Home Financials are based on the most recent Mortgage that was taken out on this home.Similar Home in Cartersville, VA
Home Values in the Area
Average Home Value in this Area
Purchase History
| Date | Buyer | Sale Price | Title Company |
|---|---|---|---|
| Bartlett Brian | $426,750 | -- |
Mortgage History
| Date | Status | Borrower | Loan Amount |
|---|---|---|---|
| Open | Bartlett Brian | $417,252 |
Property History
| Date | Event | Price | Change | Sq Ft Price |
|---|---|---|---|---|
| 09/29/2023 09/29/23 | Sold | $424,950 | 0.0% | $221 / Sq Ft |
| 06/16/2023 06/16/23 | Pending | -- | -- | -- |
| 05/19/2023 05/19/23 | For Sale | $424,950 | -- | $221 / Sq Ft |
Tax History Compared to Growth
Tax History
| Year | Tax Paid | Tax Assessment Tax Assessment Total Assessment is a certain percentage of the fair market value that is determined by local assessors to be the total taxable value of land and additions on the property. | Land | Improvement |
|---|---|---|---|---|
| 2025 | $2,240 | $373,310 | $56,160 | $317,150 |
| 2024 | $2,240 | $373,310 | $56,160 | $317,150 |
| 2023 | $297 | $39,620 | $39,620 | $0 |
| 2022 | $297 | $39,620 | $39,620 | $0 |
| 2021 | $297 | $39,620 | $39,620 | $0 |
| 2020 | $305 | $39,620 | $39,620 | $0 |
| 2019 | $284 | $36,350 | $36,350 | $0 |
| 2018 | $284 | $36,350 | $36,350 | $0 |
| 2017 | $284 | $36,350 | $36,350 | $0 |
| 2016 | $284 | $36,350 | $36,350 | $0 |
| 2015 | -- | $36,350 | $36,350 | $0 |
| 2014 | -- | $36,350 | $36,350 | $0 |
Agents Affiliated with this Home
-
Cory Metts

Seller's Agent in 2023
Cory Metts
Hometown Realty
(804) 366-3431
18 in this area
275 Total Sales
-
Stoney Marshall

Seller Co-Listing Agent in 2023
Stoney Marshall
Hometown Realty Services Inc
(804) 690-3704
36 in this area
713 Total Sales
-
Cynthia Pruitt
C
Buyer's Agent in 2023
Cynthia Pruitt
Village Concepts Realty Group
(804) 658-9900
1 in this area
6 Total Sales
Map
Source: Central Virginia Regional MLS
MLS Number: 2310103
APN: 018-2-B-3
- 0 Anderson Hwy Unit 1 57277
- 0 Anderson Hwy Unit 57151
- 0 Anderson Hwy Unit 2510033
- 165 Boston Hill Rd
- 1676 Cartersville Rd
- Lot 23a
- 6.18 Acres Deep Run Rd
- 10 N River Ct
- 198 Trices Lake Rd
- 5890 Tucker Rd
- 1646 Ragland Rd
- 42 Mount Elba Rd
- 804 Columbia Rd
- 1252 Columbia Rd
- 1370 Jasmine Rd
- 1420 Jennifers Ln
- 0 River Rd W
- 2159 Cartersville Rd
- 00 Patrick Henry Hwy
- 1485 Cartersville Rd
- 2059 Cartersville Rd
- 2016 Cartersville Rd
- 0 Ampthill Rd
- 00 Ampthill Rd
- 0 Ampthill Rd Unit 2411711
- 0 Ampthill Rd Unit 2327668
- 0 Ampthill Rd Unit 1500966
- 0 Ampthill Rd Unit 2815422
- 0 Ampthill Rd Unit 2602121
- 0 Ampthill Rd Unit OLD2303961
- 0 Ampthill Rd Unit 595511
- 2003 Cartersville Rd
- 2 Cartersville Rd
- 2014 Cartersville Rd
- 2018 Cartersville Rd
- 2013 Cartersville Rd
- 1994 Cartersville Rd
- 3 Highpockets Rd
- 1979 Cartersville Rd
- 2028 Cartersville Rd
