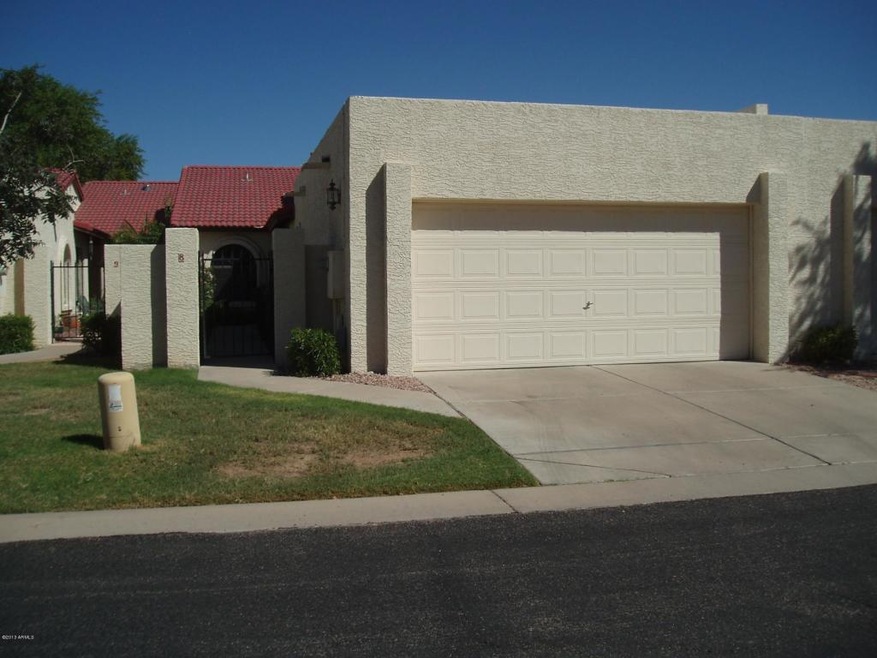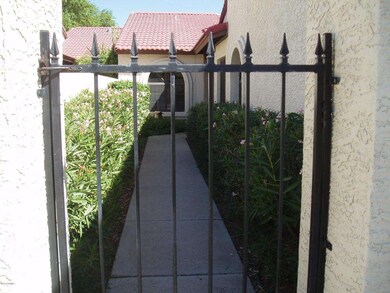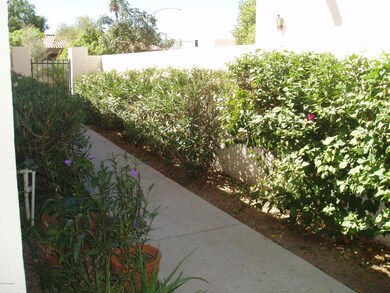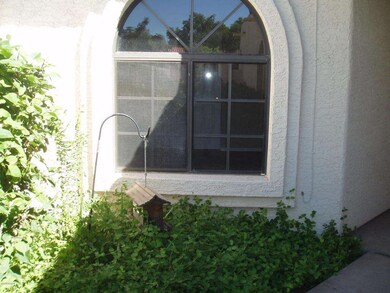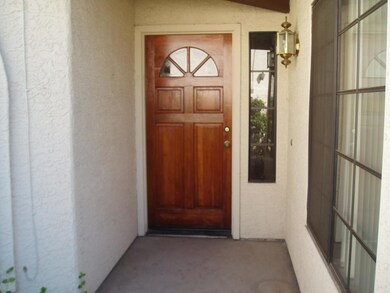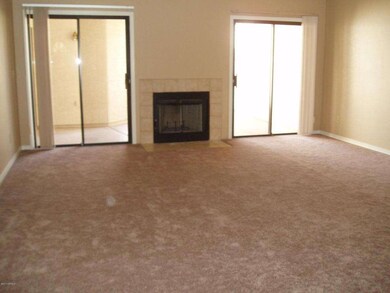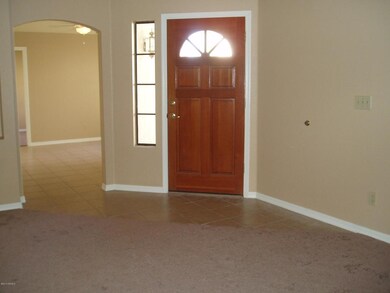
2059 E Brown Rd Unit 8 Mesa, AZ 85213
North Central Mesa NeighborhoodHighlights
- Clubhouse
- Vaulted Ceiling
- Heated Community Pool
- Franklin at Brimhall Elementary School Rated A
- Private Yard
- Covered patio or porch
About This Home
As of July 2014Charming 3BR townhome with brand new carpet and interior two tone paint. Tile in kitchen, eating area, laundry & baths which has just been professionally cleaned. Lushly landscaped front courtyard on drip system. Huge great room w/fireplace, vaulted ceilings & 2 Arcadia doors. Kitchen overlooks great room. SidexSide Refrigerator conveys. Large eating area off kitchen. BR3 is off kitchen & would make a great office/has closet. Master Bath has double sinks, spacious shower & walk-in closet. This is one of the newer units (blt 1991) & one of only several that has a backyard in this subdivision. New 13 seer A/C unit in 2007/newer garage door opener. Great location in walking distance to Sprouts. Home has been well maintained and is in move-in condition.
Last Agent to Sell the Property
DeLex Realty License #SA026610000 Listed on: 09/24/2013

Last Buyer's Agent
Andrea Bruggeman
Realty ONE Group License #BR109384000
Townhouse Details
Home Type
- Townhome
Est. Annual Taxes
- $767
Year Built
- Built in 1991
Lot Details
- 3,362 Sq Ft Lot
- Two or More Common Walls
- Block Wall Fence
- Front Yard Sprinklers
- Private Yard
- Grass Covered Lot
Parking
- 2 Car Garage
- Garage Door Opener
Home Design
- Tile Roof
- Composition Roof
- Built-Up Roof
- Block Exterior
- Stucco
Interior Spaces
- 1,471 Sq Ft Home
- 1-Story Property
- Vaulted Ceiling
- Ceiling Fan
- Living Room with Fireplace
- Laundry in unit
Kitchen
- Eat-In Kitchen
- Breakfast Bar
- Dishwasher
Flooring
- Carpet
- Tile
Bedrooms and Bathrooms
- 3 Bedrooms
- Walk-In Closet
- 2 Bathrooms
- Dual Vanity Sinks in Primary Bathroom
Schools
- Field Elementary School
- Poston Junior High School
- Mountain View - Waddell High School
Utilities
- Refrigerated Cooling System
- Heating Available
- High Speed Internet
- Cable TV Available
Additional Features
- No Interior Steps
- Covered patio or porch
Listing and Financial Details
- Tax Lot 8
- Assessor Parcel Number 140-08-416
Community Details
Overview
- Property has a Home Owners Association
- Gerson Realty Association, Phone Number (480) 921-3332
- Built by Barton Homes
- Villas Valencia Subdivision
Amenities
- Clubhouse
- Recreation Room
Recreation
- Heated Community Pool
Ownership History
Purchase Details
Purchase Details
Home Financials for this Owner
Home Financials are based on the most recent Mortgage that was taken out on this home.Purchase Details
Home Financials for this Owner
Home Financials are based on the most recent Mortgage that was taken out on this home.Purchase Details
Similar Home in Mesa, AZ
Home Values in the Area
Average Home Value in this Area
Purchase History
| Date | Type | Sale Price | Title Company |
|---|---|---|---|
| Interfamily Deed Transfer | -- | None Available | |
| Warranty Deed | $166,500 | North American Title Company | |
| Cash Sale Deed | $160,000 | First American Title Ins Co | |
| Interfamily Deed Transfer | -- | None Available |
Mortgage History
| Date | Status | Loan Amount | Loan Type |
|---|---|---|---|
| Open | $135,000 | New Conventional | |
| Previous Owner | $149,850 | New Conventional | |
| Previous Owner | $30,500 | Unknown |
Property History
| Date | Event | Price | Change | Sq Ft Price |
|---|---|---|---|---|
| 07/10/2014 07/10/14 | Sold | $166,500 | -3.2% | $113 / Sq Ft |
| 05/27/2014 05/27/14 | Pending | -- | -- | -- |
| 04/24/2014 04/24/14 | For Sale | $172,000 | +7.5% | $117 / Sq Ft |
| 10/28/2013 10/28/13 | Sold | $160,000 | -3.0% | $109 / Sq Ft |
| 10/04/2013 10/04/13 | Pending | -- | -- | -- |
| 09/23/2013 09/23/13 | For Sale | $165,000 | -- | $112 / Sq Ft |
Tax History Compared to Growth
Tax History
| Year | Tax Paid | Tax Assessment Tax Assessment Total Assessment is a certain percentage of the fair market value that is determined by local assessors to be the total taxable value of land and additions on the property. | Land | Improvement |
|---|---|---|---|---|
| 2025 | $1,148 | $13,828 | -- | -- |
| 2024 | $1,161 | $13,170 | -- | -- |
| 2023 | $1,161 | $25,970 | $5,190 | $20,780 |
| 2022 | $1,135 | $20,270 | $4,050 | $16,220 |
| 2021 | $1,167 | $19,330 | $3,860 | $15,470 |
| 2020 | $1,151 | $16,960 | $3,390 | $13,570 |
| 2019 | $1,066 | $15,560 | $3,110 | $12,450 |
| 2018 | $1,018 | $14,170 | $2,830 | $11,340 |
| 2017 | $986 | $13,220 | $2,640 | $10,580 |
| 2016 | $968 | $13,900 | $2,780 | $11,120 |
| 2015 | $914 | $12,430 | $2,480 | $9,950 |
Agents Affiliated with this Home
-
A
Seller's Agent in 2014
Andrea Bruggeman
Realty One Group
-
Fernando Armijo

Buyer's Agent in 2014
Fernando Armijo
West USA Realty
(480) 220-7299
1 in this area
76 Total Sales
-
Pamela Smith

Seller's Agent in 2013
Pamela Smith
DeLex Realty
(480) 610-6500
1 in this area
24 Total Sales
Map
Source: Arizona Regional Multiple Listing Service (ARMLS)
MLS Number: 5003598
APN: 140-08-416
- 2059 E Brown Rd Unit 35
- 2113 E Glencove St
- 2011 E Gary Cir
- 2125 E Elmwood St
- 1834 E Glencove St
- 840 N Acacia
- 1907 E Huber St
- 1712 E Fairfield St
- 1711 E Glencove St
- 2424 E Fairfield St Unit 2
- 1744 E Huber St
- 1859 E 8th St
- 715 N Gilbert Rd
- 1650 E Gary St
- 1905 E Downing St
- 2463 E Fox St
- 1710 E Enrose St
- 2107 E Inca St
- 2041 E Des Moines St
- 2113 E Des Moines St
