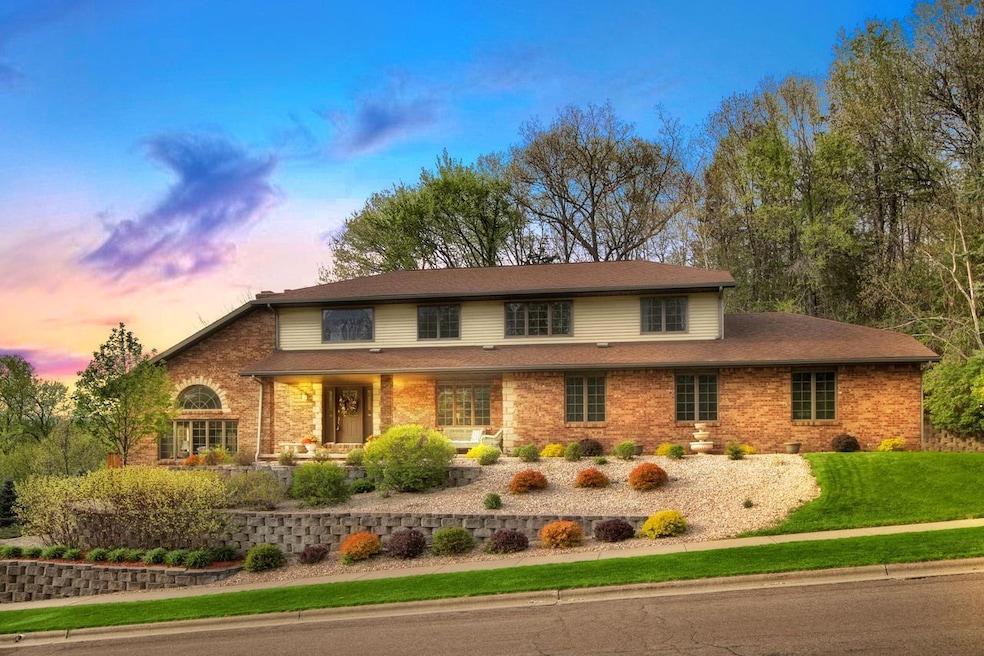
2059 Grand View Blvd Onalaska, WI 54650
Highlights
- 0.6 Acre Lot
- Deck
- 3.5 Car Attached Garage
- Eagle Bluff Elementary School Rated A
- Wooded Lot
- Walk-In Closet
About This Home
As of June 2025Looking for a home that exceeds buildings standards? Don't waste another minute touring new construction, the search stops here! Pristine condition, over built custom home in the center of Onalaska. Close to schools, intestate and shopping but located in a mature subdivision. 4500' ft of over sized rooms, large windows with gorgeous westerly views to enjoy the sunsets! 3 gas fireplaces, 3 family/living rms plus rec rm and exercise/play room space located in the walk out lower level. Sun room/den on the main floor and large library/office on 2nd floor with all 4 generously sized bdrms. Main floor laundry, over sized 3 car garage. Home has has nice privacy, enjoy keeping the blinds up! Move in condition, perfect home for you too put your HGTV stamp on and enjoy for many years to come!
Last Agent to Sell the Property
Century 21 Affiliated License #56527-90 Listed on: 05/04/2021

Home Details
Home Type
- Single Family
Est. Annual Taxes
- $8,223
Year Built
- Built in 1990
Lot Details
- 0.6 Acre Lot
- Sprinkler System
- Wooded Lot
Parking
- 3.5 Car Attached Garage
- Basement Garage
- Garage Door Opener
Home Design
- Brick Exterior Construction
- Poured Concrete
- Stone Siding
- Aluminum Trim
Interior Spaces
- 4,600 Sq Ft Home
- 2-Story Property
Kitchen
- Range
- Microwave
- Dishwasher
Bedrooms and Bathrooms
- 4 Bedrooms
- Primary Bedroom Upstairs
- En-Suite Primary Bedroom
- Walk-In Closet
- Bathtub Includes Tile Surround
- Walk-in Shower
Laundry
- Dryer
- Washer
Partially Finished Basement
- Walk-Out Basement
- Basement Fills Entire Space Under The House
- Basement Windows
Outdoor Features
- Deck
- Patio
Schools
- Onalaska Middle School
- Onalaska High School
Utilities
- Multiple cooling system units
- Forced Air Heating and Cooling System
- Multiple Heating Units
- Heating System Uses Natural Gas
- High Speed Internet
Listing and Financial Details
- Exclusions: Bar in rec room
Ownership History
Purchase Details
Home Financials for this Owner
Home Financials are based on the most recent Mortgage that was taken out on this home.Purchase Details
Home Financials for this Owner
Home Financials are based on the most recent Mortgage that was taken out on this home.Similar Homes in Onalaska, WI
Home Values in the Area
Average Home Value in this Area
Purchase History
| Date | Type | Sale Price | Title Company |
|---|---|---|---|
| Warranty Deed | $699,000 | Knight Barry Title | |
| Warranty Deed | $495,000 | None Available |
Mortgage History
| Date | Status | Loan Amount | Loan Type |
|---|---|---|---|
| Open | $559,200 | New Conventional | |
| Previous Owner | $455,000 | New Conventional | |
| Previous Owner | $183,020 | New Conventional | |
| Previous Owner | $70,000 | Stand Alone Second | |
| Previous Owner | $300,000 | New Conventional |
Property History
| Date | Event | Price | Change | Sq Ft Price |
|---|---|---|---|---|
| 06/09/2025 06/09/25 | Sold | $699,000 | +7.6% | $152 / Sq Ft |
| 04/12/2025 04/12/25 | Pending | -- | -- | -- |
| 04/10/2025 04/10/25 | For Sale | $649,900 | +31.3% | $141 / Sq Ft |
| 07/12/2021 07/12/21 | Sold | $495,000 | 0.0% | $108 / Sq Ft |
| 05/08/2021 05/08/21 | Pending | -- | -- | -- |
| 05/04/2021 05/04/21 | For Sale | $495,000 | -- | $108 / Sq Ft |
Tax History Compared to Growth
Tax History
| Year | Tax Paid | Tax Assessment Tax Assessment Total Assessment is a certain percentage of the fair market value that is determined by local assessors to be the total taxable value of land and additions on the property. | Land | Improvement |
|---|---|---|---|---|
| 2024 | $8,479 | $495,000 | $79,200 | $415,800 |
| 2023 | $7,996 | $495,000 | $79,200 | $415,800 |
| 2022 | $7,708 | $495,000 | $79,200 | $415,800 |
| 2021 | $8,443 | $476,000 | $49,700 | $426,300 |
| 2020 | $8,223 | $476,000 | $49,700 | $426,300 |
| 2019 | $8,395 | $476,000 | $49,700 | $426,300 |
| 2018 | $8,232 | $418,400 | $47,500 | $370,900 |
| 2017 | $8,195 | $418,400 | $47,500 | $370,900 |
| 2016 | $8,485 | $418,400 | $47,500 | $370,900 |
| 2015 | $9,218 | $403,000 | $45,700 | $357,300 |
| 2014 | $8,765 | $403,000 | $45,700 | $357,300 |
| 2013 | $8,721 | $403,000 | $45,700 | $357,300 |
Agents Affiliated with this Home
-

Seller's Agent in 2025
Chad Niegelsen
RE/MAX
(608) 792-9463
8 in this area
46 Total Sales
-
D
Buyer's Agent in 2025
David Noelke
Century 21 Affiliated
(608) 792-4846
2 in this area
6 Total Sales
-

Seller's Agent in 2021
Sarah Hemker
Century 21 Affiliated
(608) 797-0352
15 in this area
164 Total Sales
-

Buyer's Agent in 2021
Michael Richgels
RE/MAX
(608) 780-4127
49 in this area
330 Total Sales
Map
Source: Metro MLS
MLS Number: 1738729
APN: 018-004052-000
- 2301 E Main St
- N4352 Pralle Rd
- 2260 Evenson Dr
- 402 Oak Forest Dr
- 525 Green Coulee Rd
- 2332 Evenson Dr
- W5750 County Road Os
- 543 Court Rd
- 0 Meadow Wood Rd
- 633 Stonebridge Ave
- 553 Court Rd
- 561 Court Rd
- 1848 Wood Run Place
- 0 Midwest Dr
- 591 Lester Ave
- 853 Aspen Valley Dr
- 714 Dutton St
- 1217 Wilson St
- 1835 Alpine Place
- 1127 Schafer Dr
