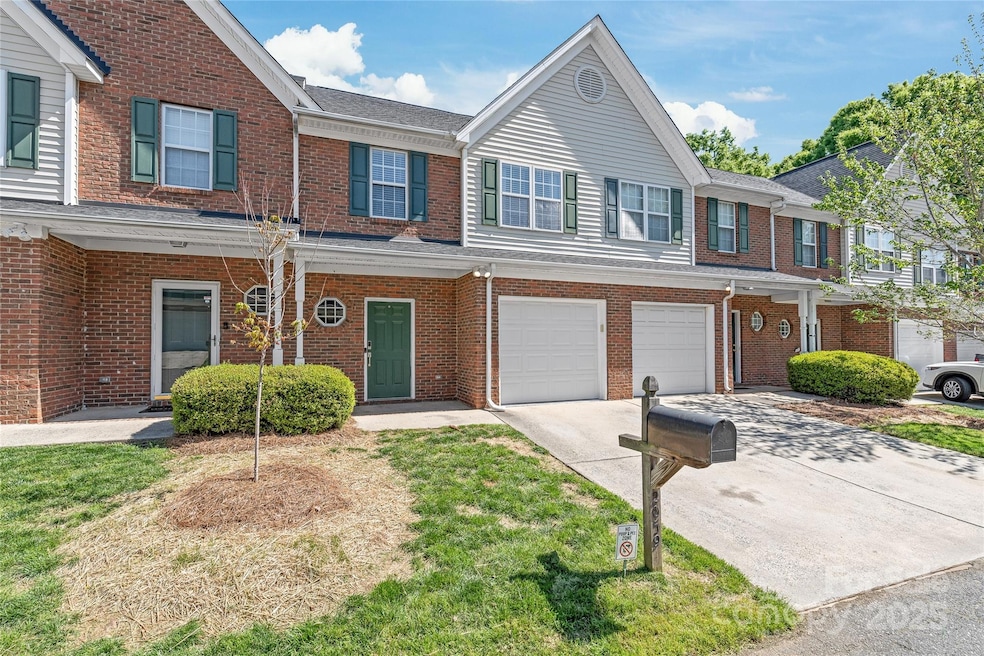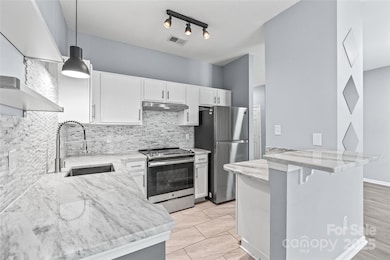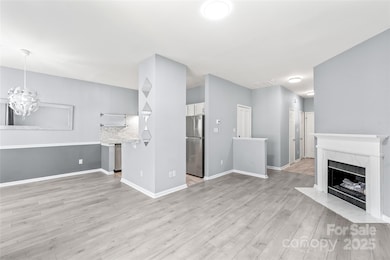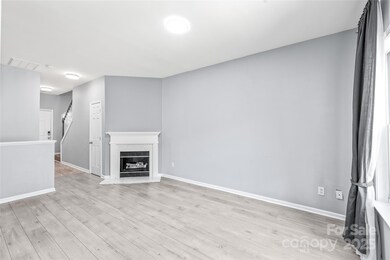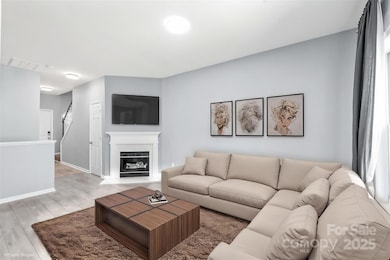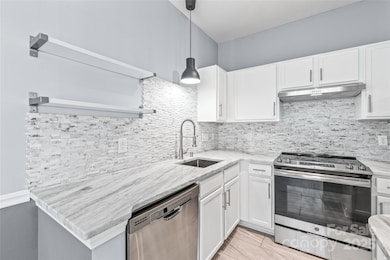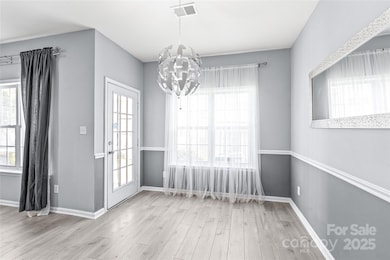
2059 Lennox Square Rd Charlotte, NC 28210
Starmount Forest NeighborhoodEstimated payment $1,683/month
Highlights
- Fireplace
- 1 Car Attached Garage
- Central Heating and Cooling System
- South Mecklenburg High School Rated A-
- Laundry closet
About This Home
Updated Townhome in Gated Community – Prime Location! Welcome to this beautifully updated townhome featuring two spacious bedrooms, each with its own en-suite bath. The primary suite offers dual vanities, a garden tub, separate shower, and a large walk-in closet.Enjoy the modern kitchen with quartz countertops, stainless steel appliances, and stylish tile, all flowing into an open-concept great room with a cozy gas fireplace. LVP flooring throughout adds a sleek, low-maintenance touch.The oversized one-car garage provides extra storage, with additional parking in the lot. Just 1 mile from the Blue Line, with easy access to South End, Uptown, Quail Corners, SouthPark, and Ballantyne.HOA covers water, lawn care, streets, and exterior maintenance for carefree living.
Last Listed By
Keller Williams Ballantyne Area Brokerage Email: helenharp@kw.com License #298217 Listed on: 04/16/2025

Townhouse Details
Home Type
- Townhome
Est. Annual Taxes
- $1,179
Year Built
- Built in 1997
HOA Fees
- $210 Monthly HOA Fees
Parking
- 1 Car Attached Garage
Home Design
- Brick Exterior Construction
- Slab Foundation
- Vinyl Siding
Interior Spaces
- 2-Story Property
- Fireplace
- Laundry closet
Kitchen
- Electric Oven
- Microwave
- Dishwasher
- Disposal
Bedrooms and Bathrooms
- 2 Bedrooms
Schools
- Sterling Elementary School
- Quail Hollow Middle School
- South Mecklenburg High School
Utilities
- Central Heating and Cooling System
Community Details
- Cams Association, Phone Number (704) 565-5009
- Lennox Square Subdivision
Listing and Financial Details
- Assessor Parcel Number 173-326-28
Map
Home Values in the Area
Average Home Value in this Area
Tax History
| Year | Tax Paid | Tax Assessment Tax Assessment Total Assessment is a certain percentage of the fair market value that is determined by local assessors to be the total taxable value of land and additions on the property. | Land | Improvement |
|---|---|---|---|---|
| 2023 | $1,179 | $219,500 | $45,000 | $174,500 |
| 2022 | $1,179 | $122,200 | $25,000 | $97,200 |
| 2021 | $1,294 | $122,200 | $25,000 | $97,200 |
| 2020 | $1,283 | $121,900 | $25,000 | $96,900 |
| 2019 | $1,268 | $121,900 | $25,000 | $96,900 |
| 2018 | $1,346 | $97,000 | $20,000 | $77,000 |
| 2017 | $1,319 | $97,000 | $20,000 | $77,000 |
| 2016 | $1,309 | $97,000 | $20,000 | $77,000 |
| 2015 | $1,298 | $97,000 | $20,000 | $77,000 |
| 2014 | $1,285 | $97,000 | $20,000 | $77,000 |
Property History
| Date | Event | Price | Change | Sq Ft Price |
|---|---|---|---|---|
| 06/05/2025 06/05/25 | Price Changed | $259,000 | -2.3% | $206 / Sq Ft |
| 04/16/2025 04/16/25 | For Sale | $265,000 | -- | $210 / Sq Ft |
Purchase History
| Date | Type | Sale Price | Title Company |
|---|---|---|---|
| Warranty Deed | $135,000 | None Available | |
| Warranty Deed | $102,500 | -- |
Mortgage History
| Date | Status | Loan Amount | Loan Type |
|---|---|---|---|
| Open | $107,840 | New Conventional | |
| Closed | $87,100 | Adjustable Rate Mortgage/ARM | |
| Previous Owner | $71,500 | Adjustable Rate Mortgage/ARM | |
| Previous Owner | $95,400 | Unknown | |
| Previous Owner | $97,300 | FHA |
Similar Homes in Charlotte, NC
Source: Canopy MLS (Canopy Realtor® Association)
MLS Number: 4245907
APN: 173-326-28
- 2059 Lennox Square Rd
- 1346 Hill Rd
- 7321 Mapleridge Dr
- 7328 Starvalley Dr
- 7101 Ridgebrook Dr
- 7977 Shady Oak Trail
- 1915 Countrymens Ct
- 7219 Brynhurst Dr
- 1908 Harvest Ln Unit 5
- 2014 Countrymens Ct Unit 58
- 9620 Ainslie Downs St
- 1905 Mereview Ct Unit 21
- 9521 Ainslie Downs St
- 1142 Doveridge St
- 1132 Whitby Moore St
- 7009 Wrentree Dr
- 9236 Ainslie Downs St
- 6938 Wrentree Dr
- 6946 Woodstock Dr
- 2235 Ramblewood Ln
