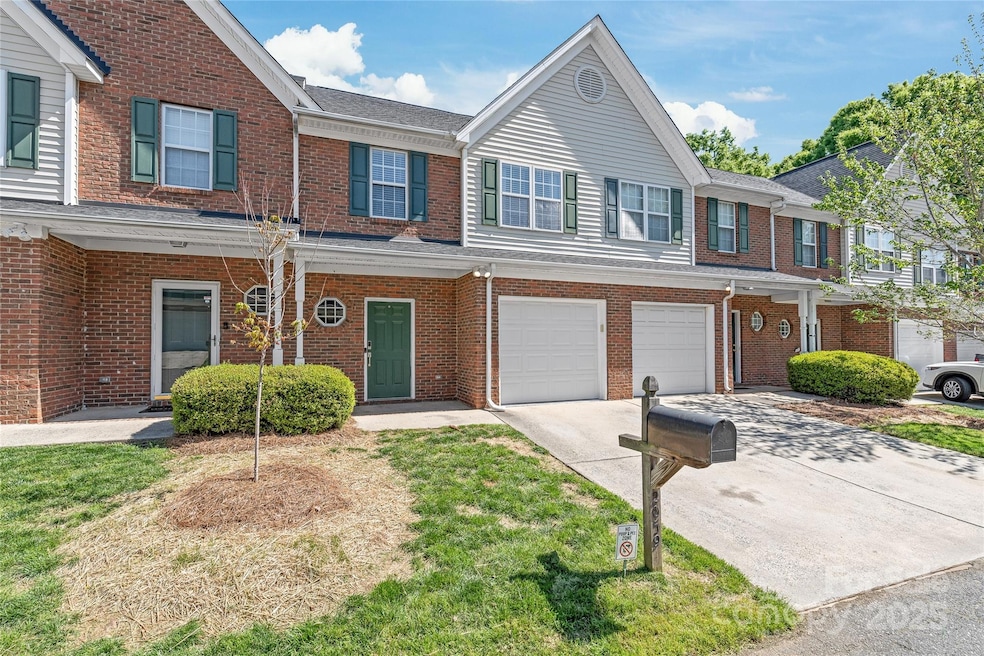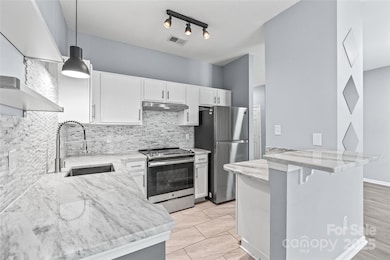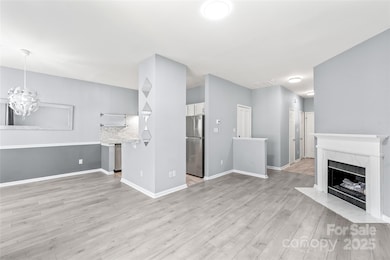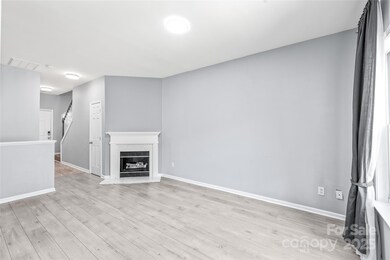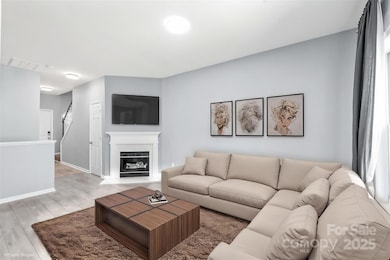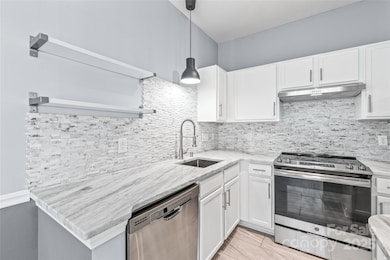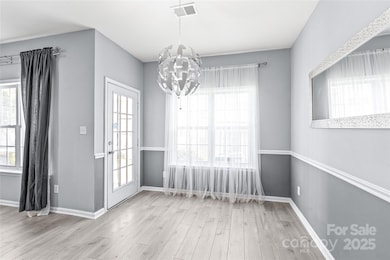
2059 Lennox Square Rd Charlotte, NC 28210
Starmount Forest NeighborhoodHighlights
- Fireplace
- 1 Car Attached Garage
- Central Heating and Cooling System
- South Mecklenburg High School Rated A-
- Laundry closet
About This Home
As of July 2025Updated Townhome in Gated Community – Prime Location! Welcome to this beautifully updated townhome featuring two spacious bedrooms, each with its own en-suite bath. The primary suite offers dual vanities, a garden tub, separate shower, and a large walk-in closet.
Enjoy the modern kitchen with quartz countertops, stainless steel appliances, and stylish tile, all flowing into an open-concept great room with a cozy gas fireplace. LVP flooring throughout adds a sleek, low-maintenance touch.
The oversized one-car garage provides extra storage, with additional parking in the lot. Just 1 mile from the Blue Line, with easy access to South End, Uptown, Quail Corners, SouthPark, and Ballantyne.
HOA covers water, lawn care, streets, and exterior maintenance for carefree living.
Last Agent to Sell the Property
Keller Williams Ballantyne Area Brokerage Email: helenharp@kw.com License #298217 Listed on: 04/16/2025

Townhouse Details
Home Type
- Townhome
Year Built
- Built in 1997
HOA Fees
- $210 Monthly HOA Fees
Parking
- 1 Car Attached Garage
Home Design
- Brick Exterior Construction
- Slab Foundation
- Vinyl Siding
Interior Spaces
- 2-Story Property
- Fireplace
- Laundry closet
Kitchen
- Electric Oven
- Microwave
- Dishwasher
- Disposal
Bedrooms and Bathrooms
- 2 Bedrooms
Schools
- Sterling Elementary School
- Quail Hollow Middle School
- South Mecklenburg High School
Utilities
- Central Heating and Cooling System
Community Details
- Cams Association, Phone Number (704) 565-5009
- Lennox Square Subdivision
Listing and Financial Details
- Assessor Parcel Number 173-326-28
Ownership History
Purchase Details
Home Financials for this Owner
Home Financials are based on the most recent Mortgage that was taken out on this home.Purchase Details
Home Financials for this Owner
Home Financials are based on the most recent Mortgage that was taken out on this home.Purchase Details
Home Financials for this Owner
Home Financials are based on the most recent Mortgage that was taken out on this home.Similar Homes in the area
Home Values in the Area
Average Home Value in this Area
Purchase History
| Date | Type | Sale Price | Title Company |
|---|---|---|---|
| Warranty Deed | $252,500 | None Listed On Document | |
| Warranty Deed | $252,500 | None Listed On Document | |
| Warranty Deed | $135,000 | None Available | |
| Warranty Deed | $102,500 | -- |
Mortgage History
| Date | Status | Loan Amount | Loan Type |
|---|---|---|---|
| Open | $202,000 | New Conventional | |
| Closed | $202,000 | New Conventional | |
| Previous Owner | $107,840 | New Conventional | |
| Previous Owner | $87,100 | Adjustable Rate Mortgage/ARM | |
| Previous Owner | $71,500 | Adjustable Rate Mortgage/ARM | |
| Previous Owner | $95,400 | Unknown | |
| Previous Owner | $97,300 | FHA |
Property History
| Date | Event | Price | Change | Sq Ft Price |
|---|---|---|---|---|
| 08/04/2025 08/04/25 | Price Changed | $1,650 | +3.1% | -- |
| 07/28/2025 07/28/25 | For Rent | $1,600 | 0.0% | -- |
| 07/17/2025 07/17/25 | Sold | $252,500 | -2.5% | $201 / Sq Ft |
| 06/05/2025 06/05/25 | Price Changed | $259,000 | -2.3% | $206 / Sq Ft |
| 04/16/2025 04/16/25 | For Sale | $265,000 | -- | $210 / Sq Ft |
Tax History Compared to Growth
Tax History
| Year | Tax Paid | Tax Assessment Tax Assessment Total Assessment is a certain percentage of the fair market value that is determined by local assessors to be the total taxable value of land and additions on the property. | Land | Improvement |
|---|---|---|---|---|
| 2024 | -- | $219,500 | $45,000 | $174,500 |
| 2023 | $1,179 | $219,500 | $45,000 | $174,500 |
| 2022 | $1,179 | $122,200 | $25,000 | $97,200 |
| 2021 | $1,294 | $122,200 | $25,000 | $97,200 |
| 2020 | $1,283 | $121,900 | $25,000 | $96,900 |
| 2019 | $1,268 | $121,900 | $25,000 | $96,900 |
| 2018 | $1,346 | $97,000 | $20,000 | $77,000 |
| 2017 | $1,319 | $97,000 | $20,000 | $77,000 |
| 2016 | $1,309 | $97,000 | $20,000 | $77,000 |
| 2015 | $1,298 | $97,000 | $20,000 | $77,000 |
| 2014 | $1,285 | $97,000 | $20,000 | $77,000 |
Agents Affiliated with this Home
-
Christine Hazlip
C
Seller's Agent in 2025
Christine Hazlip
Adam Blake Properties
(704) 661-3300
16 Total Sales
-
Helen-Alyona Harp

Seller's Agent in 2025
Helen-Alyona Harp
Keller Williams Ballantyne Area
(704) 957-4001
1 in this area
229 Total Sales
-
Therese Shenouda

Buyer's Agent in 2025
Therese Shenouda
Keller Williams Ballantyne Area
(704) 726-2038
1 in this area
20 Total Sales
Map
Source: Canopy MLS (Canopy Realtor® Association)
MLS Number: 4245907
APN: 173-326-28
- 7523 Starvalley Dr
- 1346 Hill Rd
- 7321 Mapleridge Dr
- 1914 Meadowlark Ln Unit 6
- 7977 Shady Oak Trail
- 7988 Shady Oak Trail
- 7315 Thorncliff Dr
- 2014 Countrymens Ct Unit 60
- 1908 Harvest Ln Unit 5
- 2014 Countrymens Ct Unit 58
- 1931 Mereview Ct Unit 46
- 9604 Ainslie Downs St
- 9620 Ainslie Downs St
- 7009 Rockledge Dr
- 7115 Brynhurst Dr
- 7856 Denmark Rd
- 9324 Ainslie Downs St
- 7800 Quail Hill Rd
- 9232 Ainslie Downs St
- 6935 Woodstock Dr
