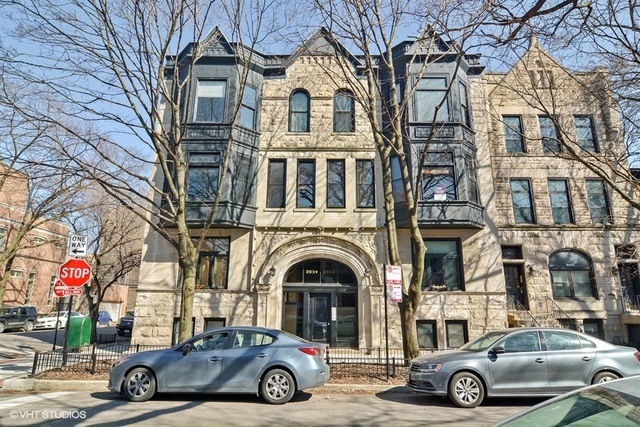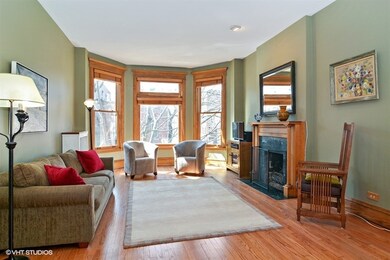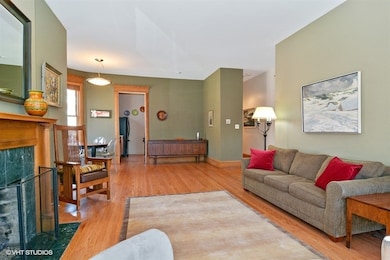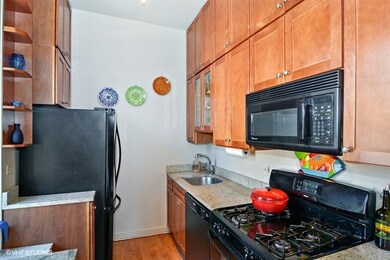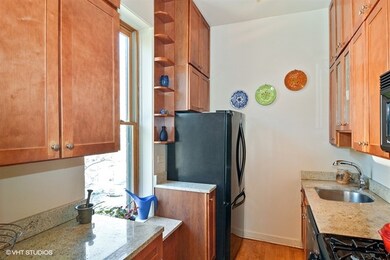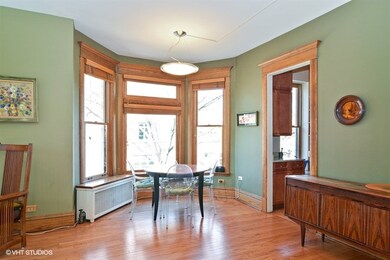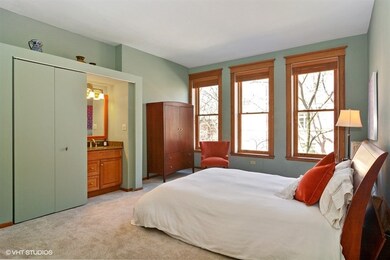
2059 N Dayton St Unit 2B Chicago, IL 60614
Old Town NeighborhoodEstimated Value: $488,920 - $566,000
Highlights
- Wood Flooring
- Storage
- Dogs and Cats Allowed
- Mayer Elementary School Rated A-
- Dining Room
- 3-minute walk to Oz Park
About This Home
As of June 2018Spacious vintage 2BR/1BA corner unit condo in an unbeatable East Lincoln Park location. The large light filled living/dining room includes two remarkable bay windows overlooking separate tree-lined quiet streets. Sip your coffee and read your morning paper as you watch the seasons change through these unbelievable vantage points. The unit includes completely re-finished hardwood floors, brand new carpeting, ornamental stained oak woodwork throughout, 10-foot ceilings, gas fireplace, in unit washer/dryer, large master suite with huge walk-in closet. The kitchen has amazing floor to ceiling cabinets adding to the incredible amount of available storage. Shared roof-deck provides an urban oasis to grill out while enjoying the unforgettable and unobstructed views of the Chicago skyline. Additional large private storage unit located in basement. Easy permit parking out front and easy walking to shops, restaurants, Oz Park and Armitage El Stop. Low HOA fee includes heat and water.
Property Details
Home Type
- Condominium
Est. Annual Taxes
- $5,153
Year Built
- Built in 1891
Lot Details
- 6,273
HOA Fees
- $440 Monthly HOA Fees
Home Design
- Stone Siding
Interior Spaces
- 1,200 Sq Ft Home
- 3-Story Property
- Gas Log Fireplace
- Living Room with Fireplace
- Dining Room
- Storage
- Laundry on main level
- Wood Flooring
- Basement Cellar
Bedrooms and Bathrooms
- 2 Bedrooms
- 2 Potential Bedrooms
- 1 Full Bathroom
Schools
- Oscar Mayer Elementary School
- Lincoln Park High School
Utilities
- Two Cooling Systems Mounted To A Wall/Window
- Radiator
- Lake Michigan Water
Listing and Financial Details
- Senior Tax Exemptions
- Homeowner Tax Exemptions
Community Details
Overview
- Association fees include heat, water, insurance, scavenger, snow removal
- 6 Units
Pet Policy
- Pets up to 99 lbs
- Dogs and Cats Allowed
Ownership History
Purchase Details
Purchase Details
Home Financials for this Owner
Home Financials are based on the most recent Mortgage that was taken out on this home.Purchase Details
Purchase Details
Home Financials for this Owner
Home Financials are based on the most recent Mortgage that was taken out on this home.Purchase Details
Home Financials for this Owner
Home Financials are based on the most recent Mortgage that was taken out on this home.Similar Homes in Chicago, IL
Home Values in the Area
Average Home Value in this Area
Purchase History
| Date | Buyer | Sale Price | Title Company |
|---|---|---|---|
| Mitcap Llc | -- | None Available | |
| Mitanga Keanu T | $357,000 | Chicago Title | |
| Kins Mara | $340,000 | Multiple | |
| Keane George M | $265,000 | -- | |
| Weisman Deborah | $189,000 | -- |
Mortgage History
| Date | Status | Borrower | Loan Amount |
|---|---|---|---|
| Previous Owner | Mitanga Keanu T | $287,300 | |
| Previous Owner | Mitanga Keanu T | $285,600 | |
| Previous Owner | Kins Mara | $50,000 | |
| Previous Owner | Keane Kerry A | $208,000 | |
| Previous Owner | Keane Kerry A | $210,000 | |
| Previous Owner | Keane George M | $210,000 | |
| Previous Owner | Weisman Deborah | $50,000 |
Property History
| Date | Event | Price | Change | Sq Ft Price |
|---|---|---|---|---|
| 06/22/2018 06/22/18 | Sold | $357,000 | -2.2% | $298 / Sq Ft |
| 05/20/2018 05/20/18 | Pending | -- | -- | -- |
| 05/08/2018 05/08/18 | Price Changed | $365,000 | -2.1% | $304 / Sq Ft |
| 04/30/2018 04/30/18 | Price Changed | $373,000 | -1.3% | $311 / Sq Ft |
| 04/23/2018 04/23/18 | Price Changed | $378,000 | -2.8% | $315 / Sq Ft |
| 04/10/2018 04/10/18 | Price Changed | $389,000 | -2.5% | $324 / Sq Ft |
| 03/20/2018 03/20/18 | For Sale | $399,000 | -- | $333 / Sq Ft |
Tax History Compared to Growth
Tax History
| Year | Tax Paid | Tax Assessment Tax Assessment Total Assessment is a certain percentage of the fair market value that is determined by local assessors to be the total taxable value of land and additions on the property. | Land | Improvement |
|---|---|---|---|---|
| 2024 | $8,231 | $45,343 | $7,072 | $38,271 |
| 2023 | $8,231 | $40,020 | $5,703 | $34,317 |
| 2022 | $8,231 | $40,020 | $5,703 | $34,317 |
| 2021 | $8,047 | $40,019 | $5,703 | $34,316 |
| 2020 | $8,288 | $37,206 | $5,018 | $32,188 |
| 2019 | $8,119 | $40,409 | $5,018 | $35,391 |
| 2018 | $7,982 | $40,409 | $5,018 | $35,391 |
| 2017 | $4,805 | $30,011 | $4,106 | $25,905 |
| 2016 | $5,153 | $30,011 | $4,106 | $25,905 |
| 2015 | $4,675 | $30,011 | $4,106 | $25,905 |
| 2014 | $4,906 | $29,012 | $3,079 | $25,933 |
| 2013 | $5,075 | $30,532 | $3,079 | $27,453 |
Agents Affiliated with this Home
-
Mikus Kins

Seller's Agent in 2018
Mikus Kins
Compass
(312) 925-8013
23 Total Sales
-
Michael Hall

Buyer's Agent in 2018
Michael Hall
Baird Warner
(773) 398-4359
4 in this area
214 Total Sales
Map
Source: Midwest Real Estate Data (MRED)
MLS Number: 09890573
APN: 14-32-228-049-1005
- 2015 N Dayton St
- 2139 N Dayton St Unit 2
- 839 W Webster Ave
- 1963 N Dayton St
- 844 W Webster Ave
- 1955 N Halsted St Unit 1
- 2217 N Fremont St
- 2218 N Burling St Unit PH
- 1970 N Burling St
- 1924 N Halsted St
- 2020 N Howe St Unit 3S
- 2227 N Bissell St
- 1908 N Halsted St
- 2250 N Dayton St Unit 3
- 2233 N Bissell St Unit 3
- 1945 N Sheffield Ave Unit 103
- 642 W Webster Ave Unit 1
- 2031 N Kenmore Ave
- 2232 N Bissell St Unit 1S
- 2234 N Bissell St Unit 3N
- 817 W Dickens Ave Unit 3D
- 815 W Dickens Ave Unit 1E
- 2059 N Dayton St Unit 3B
- 2059 N Dayton St Unit 2B
- 817 W Dickens Ave Unit 2D
- 2059 N Dayton St Unit 3D
- 2059 N Dayton St Unit 3E
- 817 W Dickens Ave Unit 1D
- 815 W Dickens Ave Unit 2E
- 2059 N Dayton St Unit 1C
- 2059 N Dayton St Unit 1B
- 2059 N Dayton St Unit 3
- 815 W Dickens Ave Unit 3
- 2055 N Dayton St Unit 2A
- 2055 N Dayton St Unit 1A
- 2055 N Dayton St Unit 3A
- 2055 N Dayton St Unit 1
- 2053 N Dayton St Unit 2F
- 2053 N Dayton St Unit 1R
- 819 W Dickens Ave Unit 3C
