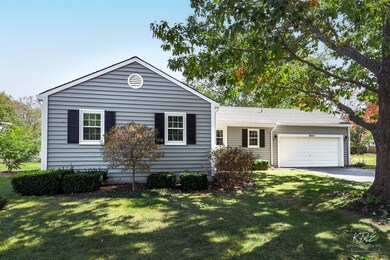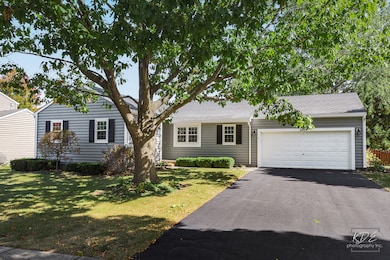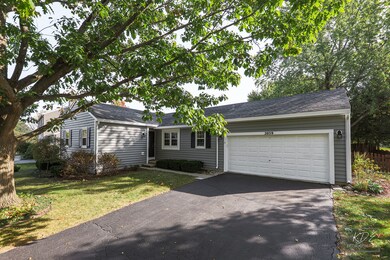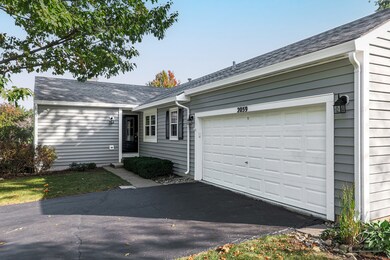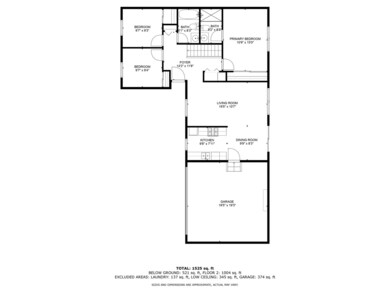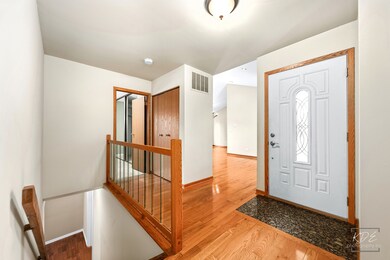
2059 University Dr Naperville, IL 60565
University Heights NeighborhoodHighlights
- Landscaped Professionally
- Mature Trees
- Property is near a park
- Meadow Glens Elementary School Rated A+
- Deck
- Recreation Room
About This Home
As of December 2024HOME FOR THE HOLIDAYS! This University Heights ranch is ready for a new owner who is looking for a 3 bedroom, 2 full bath home with a finished basement and attached 2 car garage. Home is situated on a large corner lot that is fenced in, has mature landscaping for natural privacy, and a deck for outdoor enjoyment. Vaulted ceiling in main living area, hardwood floors & ceiling can lights. Large living room open to eating area/dining room with a slider to deck. Galley kitchen with granite floor and countertops, stainless steel appliances, 42" upper cabinets & window for good light. Master bedroom with wall of closets & ensuite, updated bath. LG washer/dryer combo in hall closet with additional full size washer and dryer in basement. Other 2 bedrooms share updated hall bath. Finished basement has carpeted recreation area & additional luxury vinyl plank flex area. Unfinished space has furnace, washer/dryer, laundry sink & crawl space. Furnace - Carrier 2020 and AC and new programmable thermostat and Aprilaire. Window well covers. Sump Pump with battery backup. Under stair closet. Hot water heater 2018. Freshly painted cedar siding & interior walls. 2 Car, attached garage with keypad, insulated garage door, and built in cabinets. Deck, exterior siding and fence recently re-stained. Award winning District 203 schools including Meadow Glens Elementary (1.9 miles), Madison Junior High (.9 miles) & Naperville Central High School (4.9 miles). Just under 5 miles to downtown Naperville, 1 mile to Whalon Lake, 2-3 miles to Springbrook Prairie & Greene Valley Forest Preserve.
Home Details
Home Type
- Single Family
Est. Annual Taxes
- $5,425
Year Built
- Built in 1985
Lot Details
- 10,019 Sq Ft Lot
- Lot Dimensions are 80x125
- Fenced Yard
- Landscaped Professionally
- Corner Lot
- Paved or Partially Paved Lot
- Mature Trees
Parking
- 2 Car Attached Garage
- Garage Transmitter
- Garage Door Opener
- Driveway
- Parking Included in Price
Home Design
- Ranch Style House
- Asphalt Roof
- Radon Mitigation System
- Concrete Perimeter Foundation
- Cedar
Interior Spaces
- 1,160 Sq Ft Home
- Vaulted Ceiling
- Entrance Foyer
- Family Room
- Combination Dining and Living Room
- Recreation Room
- Unfinished Attic
- Storm Screens
Kitchen
- Range
- Microwave
- Dishwasher
- Stainless Steel Appliances
Flooring
- Wood
- Carpet
- Stone
Bedrooms and Bathrooms
- 3 Bedrooms
- 3 Potential Bedrooms
- Bathroom on Main Level
- 2 Full Bathrooms
- Shower Body Spray
Laundry
- Laundry Room
- Laundry in multiple locations
- Dryer
- Washer
Finished Basement
- Partial Basement
- Sump Pump
Schools
- Meadow Glens Elementary School
- Madison Junior High School
- Naperville Central High School
Utilities
- Forced Air Heating and Cooling System
- Humidifier
- Heating System Uses Natural Gas
Additional Features
- Deck
- Property is near a park
Community Details
- University Heights Subdivision
Listing and Financial Details
- Senior Tax Exemptions
- Homeowner Tax Exemptions
Ownership History
Purchase Details
Home Financials for this Owner
Home Financials are based on the most recent Mortgage that was taken out on this home.Purchase Details
Purchase Details
Home Financials for this Owner
Home Financials are based on the most recent Mortgage that was taken out on this home.Purchase Details
Home Financials for this Owner
Home Financials are based on the most recent Mortgage that was taken out on this home.Purchase Details
Home Financials for this Owner
Home Financials are based on the most recent Mortgage that was taken out on this home.Purchase Details
Home Financials for this Owner
Home Financials are based on the most recent Mortgage that was taken out on this home.Purchase Details
Map
Similar Homes in Naperville, IL
Home Values in the Area
Average Home Value in this Area
Purchase History
| Date | Type | Sale Price | Title Company |
|---|---|---|---|
| Deed | $423,000 | Stewart Title | |
| Interfamily Deed Transfer | -- | Attorney | |
| Warranty Deed | $272,000 | Fidelity National Title | |
| Warranty Deed | $270,000 | Mgr Title | |
| Warranty Deed | $198,000 | Burnet Title Llc | |
| Interfamily Deed Transfer | -- | Burnet Title Llc | |
| Quit Claim Deed | -- | -- |
Mortgage History
| Date | Status | Loan Amount | Loan Type |
|---|---|---|---|
| Open | $380,700 | New Conventional | |
| Previous Owner | $240,000 | New Conventional | |
| Previous Owner | $256,500 | Purchase Money Mortgage | |
| Previous Owner | $158,400 | Purchase Money Mortgage | |
| Closed | $29,700 | No Value Available |
Property History
| Date | Event | Price | Change | Sq Ft Price |
|---|---|---|---|---|
| 12/10/2024 12/10/24 | Sold | $423,000 | -2.8% | $365 / Sq Ft |
| 11/11/2024 11/11/24 | Pending | -- | -- | -- |
| 11/01/2024 11/01/24 | For Sale | $435,000 | +59.9% | $375 / Sq Ft |
| 11/18/2014 11/18/14 | Sold | $272,000 | -2.8% | $234 / Sq Ft |
| 10/30/2014 10/30/14 | Pending | -- | -- | -- |
| 10/01/2014 10/01/14 | Price Changed | $279,900 | -1.4% | $241 / Sq Ft |
| 09/18/2014 09/18/14 | Price Changed | $283,900 | -1.4% | $245 / Sq Ft |
| 08/29/2014 08/29/14 | Price Changed | $287,900 | -0.7% | $248 / Sq Ft |
| 08/07/2014 08/07/14 | For Sale | $289,900 | -- | $250 / Sq Ft |
Tax History
| Year | Tax Paid | Tax Assessment Tax Assessment Total Assessment is a certain percentage of the fair market value that is determined by local assessors to be the total taxable value of land and additions on the property. | Land | Improvement |
|---|---|---|---|---|
| 2023 | $5,425 | $99,490 | $52,040 | $47,450 |
| 2022 | $5,306 | $92,990 | $48,640 | $44,350 |
| 2021 | $5,808 | $89,470 | $46,800 | $42,670 |
| 2020 | $5,688 | $87,860 | $45,960 | $41,900 |
| 2019 | $5,533 | $84,060 | $43,970 | $40,090 |
| 2018 | $5,535 | $84,060 | $43,970 | $40,090 |
| 2017 | $5,432 | $81,230 | $42,490 | $38,740 |
| 2016 | $5,333 | $78,290 | $40,950 | $37,340 |
| 2015 | $5,314 | $73,720 | $38,560 | $35,160 |
| 2014 | $4,881 | $71,580 | $37,440 | $34,140 |
| 2013 | $4,808 | $71,750 | $37,530 | $34,220 |
Source: Midwest Real Estate Data (MRED)
MLS Number: 12184220
APN: 08-33-314-001
- 1400 Carleton Cir
- 1360 Carleton Cir
- 2030 University Dr
- 1303 Bonnema Ave
- 1969 Stanford Dr
- 1930 Lisson Rd
- 2401 Lisson Rd
- 2340 Lisson Rd
- 1903 Montclair Dr
- 1912 Seton Hall Dr
- 715 Spindletree Ave
- 1636 Canyon Run Rd
- 711 Canyon Run Rd
- 1520 Fordham Ct
- 2315 Fleetwood Ct
- 909 Lehigh Cir
- 554 Carriage Hill Rd
- 501 Staunton Rd
- 1710 Fender Rd
- 1804 Beloit Ct

