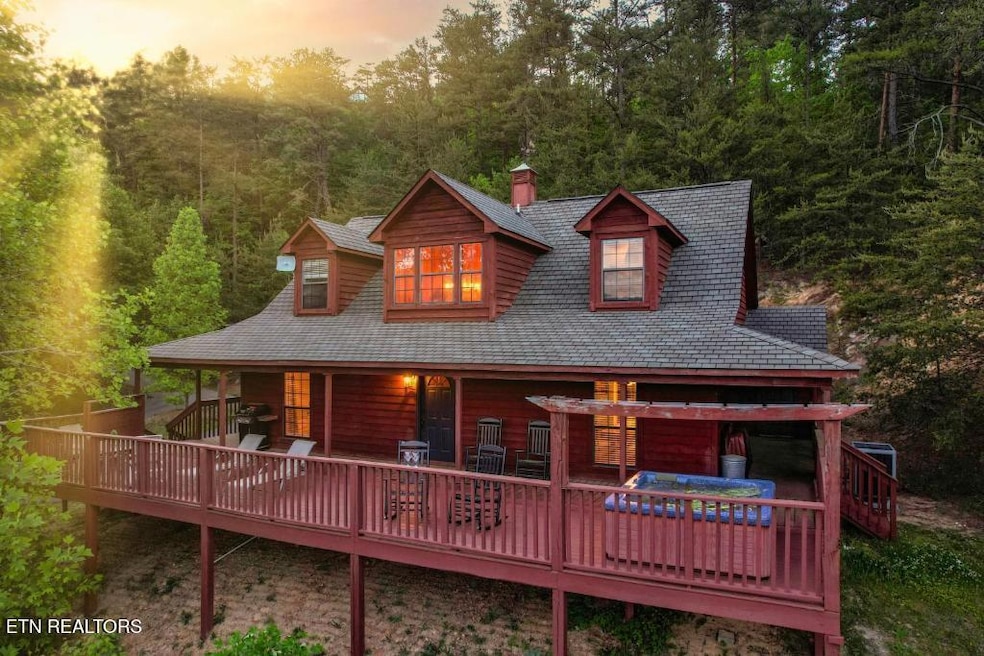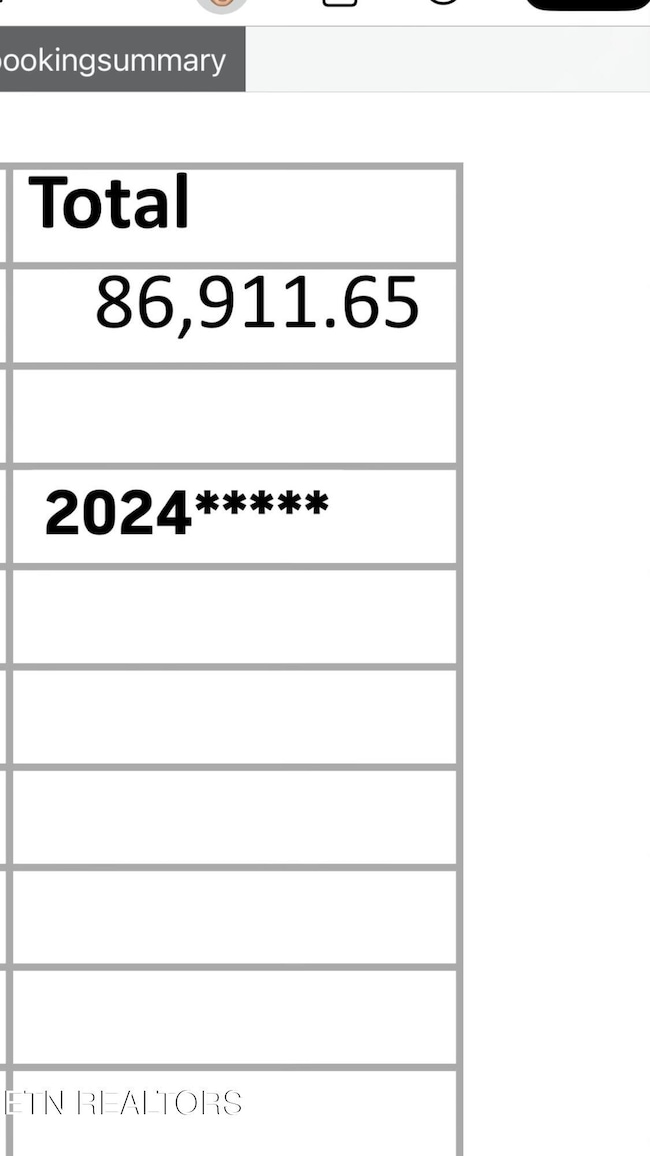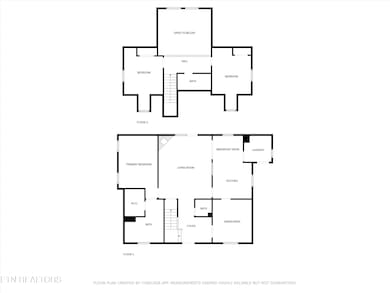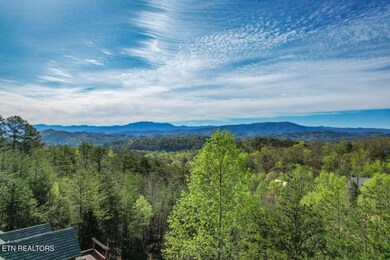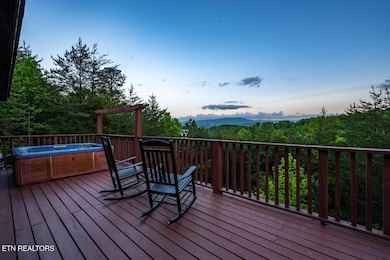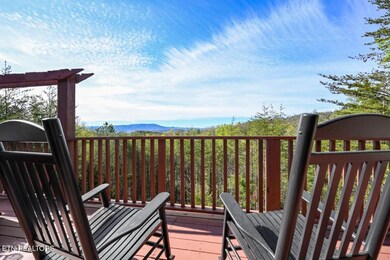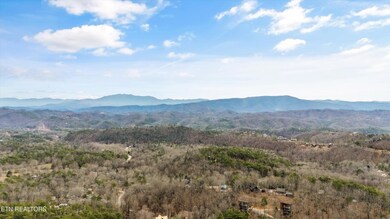2059 Wicks Way Sevierville, TN 37876
Estimated payment $3,956/month
Highlights
- Spa
- Mountain View
- Deck
- Gatlinburg Pittman High School Rated A-
- Chalet
- Cathedral Ceiling
About This Home
SPECTACULAR VIEWS at this cabin on Bluff Mtn and $90K IN RENTAL INCOME. New Central A/C unit installed the last week of July 2025! Escape to peaceful and calming Smoky Mountains views in this Cape Code Style Cabin with 3 bedrooms, 2 1⁄2 Baths and 1686 sq ft. Enjoy the wrap around porches with views and ample parking with circular drive. This makes for a stunning Short term Rental or the perfect home! Nice size Primary Bedroom on the main with oversized master bath and walk-in closet. Kitchen has abundant cabinets and counter space with pantry and eat-in kitchen. Large Laundry room is accessed from kitchen with plenty of room for extra storage. The living room has soaring ceilings with wood walls for the rustic feel and wood burning fireplace with 1⁄2 bath for easy accessibility. There are two bedrooms upstairs with cathedral ceilings that share a bath with double vanities. Upgrades and Repairs in 2022 - mini splits upstairs, dehumidifier, painted deck and interior, furniture, tree cutting, stairs and deck repairs, new hot tub motherboard. 2023 Upgrades - Well Pump replaced, deck over well replaced, hot tub Posts. New dishwasher in 2024. New Central A/C unit installed July 2025! Excellent rental history AND this beautiful view makes this a wonderful opportunity!
Home Details
Home Type
- Single Family
Est. Annual Taxes
- $1,317
Year Built
- Built in 1996
Lot Details
- 0.97 Acre Lot
- Lot Has A Rolling Slope
Property Views
- Mountain Views
- Countryside Views
Home Design
- Chalet
- Cabin
- Frame Construction
- Cedar
Interior Spaces
- 1,686 Sq Ft Home
- Cathedral Ceiling
- Wood Burning Fireplace
- Stone Fireplace
- Bonus Room
- Storage
- Laminate Flooring
- Crawl Space
- Fire and Smoke Detector
Kitchen
- Eat-In Kitchen
- Range
- Microwave
- Dishwasher
Bedrooms and Bathrooms
- 3 Bedrooms
- Primary Bedroom on Main
- Walk-In Closet
- Whirlpool Bathtub
Laundry
- Laundry Room
- Dryer
- Washer
Parking
- Garage
- Parking Available
Outdoor Features
- Spa
- Deck
- Covered Patio or Porch
Schools
- Pigeon Forge Elementary And Middle School
- Whites Adult High School
Utilities
- Central Air
- Heat Pump System
- Shared Well
- Well
- Septic Tank
Community Details
- No Home Owners Association
- Wicks Prop Resub Subdivision
Listing and Financial Details
- Property Available on 2/14/25
- Assessor Parcel Number 081L E 019.00
Map
Home Values in the Area
Average Home Value in this Area
Tax History
| Year | Tax Paid | Tax Assessment Tax Assessment Total Assessment is a certain percentage of the fair market value that is determined by local assessors to be the total taxable value of land and additions on the property. | Land | Improvement |
|---|---|---|---|---|
| 2025 | $1,317 | $89,000 | $11,200 | $77,800 |
| 2024 | $1,317 | $89,000 | $11,200 | $77,800 |
| 2023 | $1,317 | $89,000 | $0 | $0 |
| 2022 | $823 | $55,625 | $7,000 | $48,625 |
| 2021 | $823 | $55,625 | $7,000 | $48,625 |
| 2020 | $710 | $55,625 | $7,000 | $48,625 |
| 2019 | $710 | $38,175 | $7,000 | $31,175 |
| 2018 | $710 | $38,175 | $7,000 | $31,175 |
| 2017 | $710 | $38,175 | $7,000 | $31,175 |
| 2016 | $710 | $38,175 | $7,000 | $31,175 |
| 2015 | -- | $39,750 | $0 | $0 |
| 2014 | $648 | $39,749 | $0 | $0 |
Property History
| Date | Event | Price | List to Sale | Price per Sq Ft | Prior Sale |
|---|---|---|---|---|---|
| 10/08/2025 10/08/25 | Price Changed | $729,900 | -1.4% | $433 / Sq Ft | |
| 08/29/2025 08/29/25 | Price Changed | $739,900 | -0.6% | $439 / Sq Ft | |
| 05/10/2025 05/10/25 | Price Changed | $744,000 | -0.7% | $441 / Sq Ft | |
| 04/17/2025 04/17/25 | Price Changed | $749,000 | -3.2% | $444 / Sq Ft | |
| 04/01/2025 04/01/25 | Price Changed | $774,000 | -0.1% | $459 / Sq Ft | |
| 02/14/2025 02/14/25 | For Sale | $775,000 | +14.2% | $460 / Sq Ft | |
| 05/09/2022 05/09/22 | Off Market | $678,500 | -- | -- | |
| 02/07/2022 02/07/22 | Sold | $678,500 | +13.1% | $402 / Sq Ft | View Prior Sale |
| 12/12/2021 12/12/21 | Pending | -- | -- | -- | |
| 12/08/2021 12/08/21 | For Sale | $599,900 | -- | $356 / Sq Ft |
Purchase History
| Date | Type | Sale Price | Title Company |
|---|---|---|---|
| Quit Claim Deed | -- | None Listed On Document | |
| Warranty Deed | $678,500 | New Title Company Name | |
| Deed | $157,000 | -- | |
| Deed | $137,000 | -- | |
| Deed | $6,000 | -- | |
| Warranty Deed | $155,000 | -- |
Mortgage History
| Date | Status | Loan Amount | Loan Type |
|---|---|---|---|
| Previous Owner | $610,650 | No Value Available | |
| Previous Owner | $125,600 | No Value Available | |
| Previous Owner | $23,550 | No Value Available |
Source: East Tennessee REALTORS® MLS
MLS Number: 1289507
APN: 081L-E-019.00
- 2330 Foxwell Way
- 2069 Bluff Mountain Rd
- Lot 11 Bluff Mountain Rd
- 2138 Rising Fawn Way
- 2579 Black Bear Ln
- 2125 Rising Fawn Way
- 2110 Rising Fawn Way
- 2580 Black Bear Ln
- 2109 Quail Run Way
- 1748 Ridgecrest Dr
- 2752 Murray Ridge Rd
- 2304 Summer Ln
- 2751 Murray Ridge Rd
- 2319 Franke Hollow Rd
- 2787 E End Rd
- 1844 Ridgecrest Dr
- 2389 Misty Ln
- 2348 Misty Ln
- 2738 Murray Ridge Rd
- 2209 Henderson Springs Rd Unit ID1226184P
- 865 River Divide Rd
- 2485 Waldens Creek Rd Unit ID1321884P
- 306 White Cap Ln
- 306 White Cap Ln Unit A
- 1019 Whites School Rd Unit ID1226185P
- 833 Plantation Dr
- 559 Snowflower Cir
- 404 Henderson Chapel Rd
- 332 Meriwether Way
- 532 Warbonnet Way Unit ID1022145P
- 528 Warbonnet Way Unit ID1022144P
- 124 Plaza Dr Unit ID1266273P
- 2710 Indigo Ln Unit ID1268868P
- 3044 Wears Overlook Ln Unit ID1266298P
- 2747 Overholt Trail Unit ID1266981P
- 3004 Wears Overlook Ln Unit ID1266301P
- 2420 Sylvan Glen Way
- 3053 Brothers Way Unit ID1265979P
- 3501 Autumn Woods Ln Unit ID1226183P
