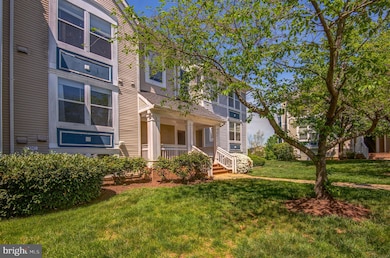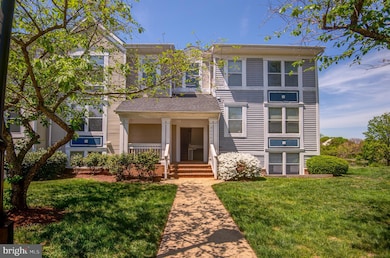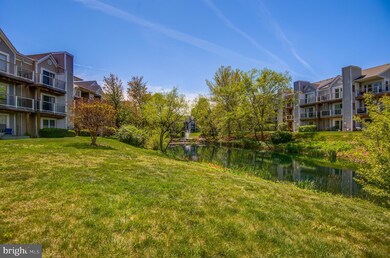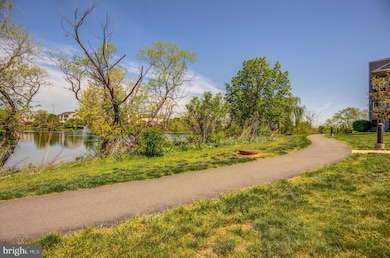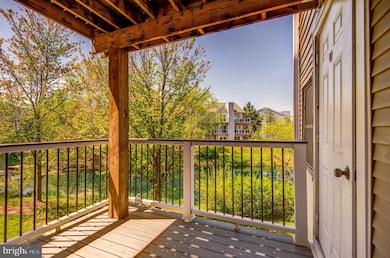
20593 Cornstalk Terrace Unit 201 Ashburn, VA 20147
Estimated payment $3,124/month
Highlights
- Fitness Center
- Penthouse
- Open Floorplan
- Ashburn Elementary School Rated A
- Lake View
- Clubhouse
About This Home
Discover luxury living in this fully remodeled penthouse condo nested in the vibrant heart of Ashburn Village! This beautifully updated 2-bedroom, 2-bathroom residence offers a thoughtfully designed split-bedroom layout — ideal for privacy, guests, or a home office. The open-concept living area features recessed lighting, and a gas fireplace, creating a bright and inviting space. Fairly new appliances and fresh designer paint give the home a sleek, modern feel.
Enjoy breathtaking lake views and exceptional outdoor living with two oversized balconies, perfect for morning coffee or evening relaxation. Additional private storage is included in the basement.
As part of Ashburn Village, residents enjoy full access to the Ashburn Sports Pavilion, offering a state-of-the-art fitness center, indoor pool, tennis courts, basketball courts, racquetball, saunas, group fitness classes, a full-size gymnasium, and more. The community also features walking trails, multiple lakes, playgrounds, and sports fields — all within walking distance of shops, dining, and the lakefront. Walking distance from
This is the perfect combination of modern comfort, resort-style amenities, and convenient location — welcome home!
Property Details
Home Type
- Condominium
Est. Annual Taxes
- $3,105
Year Built
- Built in 1997
HOA Fees
Property Views
- Lake
- Woods
- Garden
Home Design
- Penthouse
- Brick Exterior Construction
Interior Spaces
- 1,183 Sq Ft Home
- Property has 1 Level
- Open Floorplan
- Recessed Lighting
- 1 Fireplace
- Dining Area
- Carpet
Kitchen
- Breakfast Area or Nook
- Gas Oven or Range
- Self-Cleaning Oven
- Cooktop
- Microwave
- Dishwasher
- Stainless Steel Appliances
- Disposal
Bedrooms and Bathrooms
- 2 Main Level Bedrooms
- En-Suite Bathroom
- 2 Full Bathrooms
- Soaking Tub
- Walk-in Shower
Laundry
- Electric Dryer
- Front Loading Washer
Home Security
- Home Security System
- Motion Detectors
Parking
- Assigned parking located at #1
- On-Street Parking
- Parking Lot
- 21 Assigned Parking Spaces
Schools
- Ashburn Elementary School
- Farmwell Station Middle School
- Broad Run High School
Utilities
- Central Air
- Back Up Electric Heat Pump System
- Programmable Thermostat
- Electric Water Heater
Listing and Financial Details
- Assessor Parcel Number 085398107003
Community Details
Overview
- Association fees include common area maintenance, exterior building maintenance, lawn care front, lawn care rear, lawn care side, lawn maintenance, pool(s), water, management
- Ashburn Village Association
- Low-Rise Condominium
- Lake Shore Condos
- Ashburn Village Community
- Lakeshore Condo Subdivision
Amenities
- Common Area
- Clubhouse
- Recreation Room
- Community Storage Space
Recreation
- Community Basketball Court
- Racquetball
- Fitness Center
- Community Indoor Pool
- Bike Trail
Pet Policy
- Pets Allowed
Security
- Carbon Monoxide Detectors
Map
Home Values in the Area
Average Home Value in this Area
Tax History
| Year | Tax Paid | Tax Assessment Tax Assessment Total Assessment is a certain percentage of the fair market value that is determined by local assessors to be the total taxable value of land and additions on the property. | Land | Improvement |
|---|---|---|---|---|
| 2024 | $3,106 | $359,060 | $110,000 | $249,060 |
| 2023 | $2,852 | $325,940 | $110,000 | $215,940 |
| 2022 | $2,771 | $311,320 | $80,000 | $231,320 |
| 2021 | $2,857 | $291,510 | $60,000 | $231,510 |
| 2020 | $2,760 | $266,650 | $60,000 | $206,650 |
| 2019 | $2,679 | $256,380 | $45,000 | $211,380 |
| 2018 | $2,551 | $235,070 | $45,000 | $190,070 |
| 2017 | $2,538 | $225,600 | $45,000 | $180,600 |
| 2016 | $2,583 | $225,600 | $0 | $0 |
| 2015 | $2,561 | $180,600 | $0 | $180,600 |
| 2014 | $2,565 | $177,050 | $0 | $177,050 |
Property History
| Date | Event | Price | Change | Sq Ft Price |
|---|---|---|---|---|
| 07/20/2025 07/20/25 | Rented | $2,500 | 0.0% | -- |
| 07/18/2025 07/18/25 | Under Contract | -- | -- | -- |
| 07/16/2025 07/16/25 | For Rent | $2,500 | 0.0% | -- |
| 06/29/2025 06/29/25 | Price Changed | $397,500 | -2.9% | $336 / Sq Ft |
| 05/08/2025 05/08/25 | For Sale | $409,500 | -- | $346 / Sq Ft |
Purchase History
| Date | Type | Sale Price | Title Company |
|---|---|---|---|
| Warranty Deed | $299,900 | -- | |
| Warranty Deed | $303,000 | -- | |
| Deed | $139,900 | -- | |
| Deed | $120,930 | -- |
Mortgage History
| Date | Status | Loan Amount | Loan Type |
|---|---|---|---|
| Open | $239,900 | New Conventional | |
| Previous Owner | $236,000 | New Conventional | |
| Previous Owner | $132,905 | No Value Available | |
| Previous Owner | $117,700 | FHA |
Similar Homes in Ashburn, VA
Source: Bright MLS
MLS Number: VALO2094826
APN: 085-39-8107-003
- 20593 Cornstalk Terrace Unit 101
- 20600 Cornstalk Terrace Unit 202
- 44086 Natalie Terrace Unit 202
- 20583 Snowshoe Square Unit 301
- 44152 Natalie Terrace Unit 201
- 43995 Urbancrest Ct
- 44004 Florence Terrace
- 43971 Urbancrest Ct
- 43997 Needmore Ct
- 43968 Bidwell Ct
- 43952 Bidwell Ct
- 20489 Cool Fern Square
- 20414 Cool Fern Square
- 43892 Grottoes Dr
- 20534 Norwich Place
- 20624 Camptown Ct
- 44115 Allderwood Terrace
- 20432 Bunker Hill Way
- 20559 Crescent Pointe Place
- 20449 Rosses Point Ct
- 20583 Snowshoe Square Unit 301
- 43982 Choptank Terrace
- 44024 Florence Terrace
- 20453 Quiet Walk Terrace
- 20752 Laplume Place
- 43771 Stubble Corner Square
- 20254 Ordinary Place
- 20306 Baymeadow Ct
- 20769 Partlows Store Square
- 43722 Cadbury Terrace
- 20992 Kittanning Ln
- 44292 Acushnet Terrace
- 20486 Corder Place
- 20152 Boxwood Place
- 20471 Alicent Terrace
- 44603 Wolfhound Square
- 44486 Potter Terrace
- 20460 Greymont Terrace
- 20475 Greymont Terrace
- 20463 Greymont Terrace

