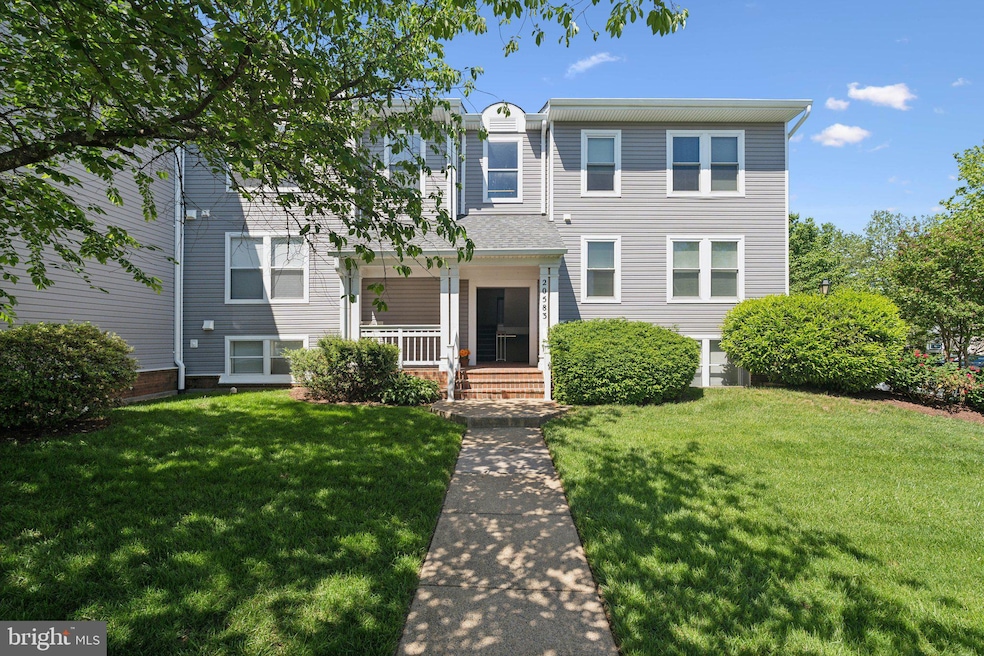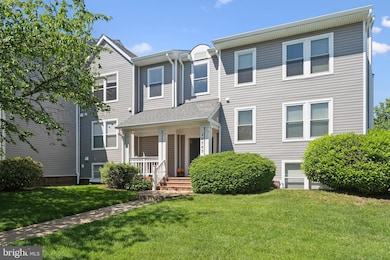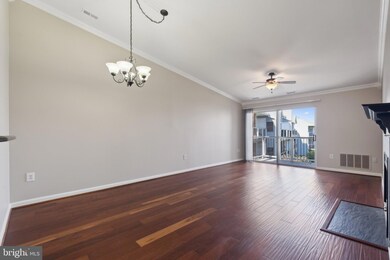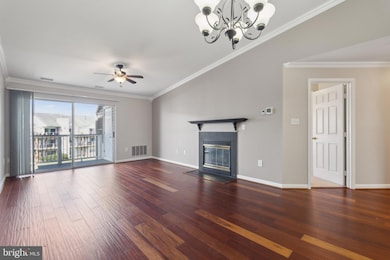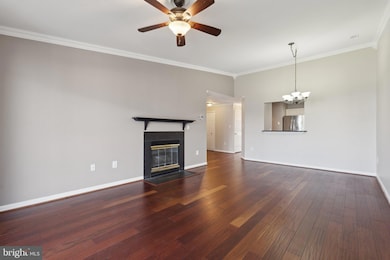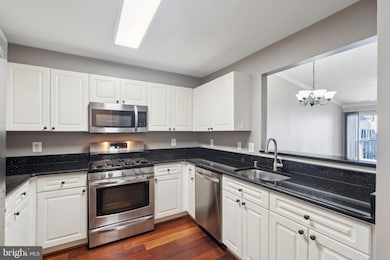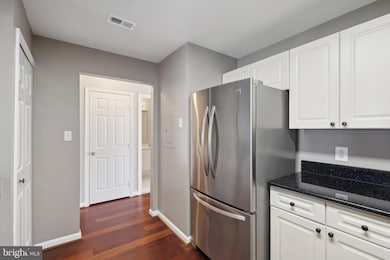20583 Snowshoe Square Unit 301 Ashburn, VA 20147
Highlights
- Fitness Center
- Lake View
- Clubhouse
- Ashburn Elementary School Rated A
- Community Lake
- 5-minute walk to Ashburn Village Sports Pavilion
About This Home
Wake up to peaceful water views and unwind in style—this beautifully updated 2-bedroom, 2-bath condo offers a lifestyle of comfort, convenience, and serenity in the heart of Ashburn. Perched on the top floor with soaring ceilings and natural light pouring in, this home invites you to relax, recharge, and enjoy the best of lakeside living. The property features two-bedroom suites each with their own full bathroom, offering privacy and comfort. The open floor plan includes a living area with a gas fireplace and access to two balconies that overlook the serene lake, providing a peaceful retreat. The kitchen is equipped with a pass-through to the dining room, enhancing the flow of the space. Convenience is key with an in-unit washer and dryer, and the condo comes with one assigned parking spot (#301), along with ample visitor parking. Enjoy resort-style living with access to the Ashburn Village Sports Pavilion, featuring indoor/outdoor pools, full fitness center, racquetball and tennis courts (including winter bubble), a marina with non-motorized boating, and youth programs. The community also offers over 500 acres of open space, 8 scenic lakes/ponds, 17 miles of walking and biking trails, baseball and soccer fields, playgrounds, and more. Residents love the year-round social events including summer concerts, holiday festivals, outdoor movies, and community 5K races. Minutes to Route 7, Route 28, Dulles Toll Rd & the Silver Line Metro. Close to Ashburn Village Shopping Center, One Loudoun, Belmont Chase, and Dulles Airport. Enjoy top-rated schools, dining, shopping, and entertainment nearby. Ideal for commuters and lifestyle seekers alike in one of Loudoun’s most desirable communities! The balconies have recently been replaced with beautiful composite boards and the windows and sliding doors were updated to increase sound and air insulation. **Fresh paint throughout, hardwood flooring in living area and new carpet in bedrooms**
Condo Details
Home Type
- Condominium
Est. Annual Taxes
- $3,197
Year Built
- Built in 1994
Property Views
- Lake
- Garden
Home Design
- Vinyl Siding
Interior Spaces
- 1,222 Sq Ft Home
- Property has 1 Level
- Ceiling Fan
- 1 Fireplace
Bedrooms and Bathrooms
- 2 Main Level Bedrooms
- 2 Full Bathrooms
Laundry
- Laundry on main level
- Washer and Dryer Hookup
Parking
- 1 Off-Street Space
- Assigned parking located at #301
- 1 Assigned Parking Space
Outdoor Features
- Multiple Balconies
Schools
- Ashburn Elementary School
- Farmwell Station Middle School
- Broad Run High School
Utilities
- 90% Forced Air Heating and Cooling System
- Natural Gas Water Heater
Listing and Financial Details
- Residential Lease
- Security Deposit $2,500
- Tenant pays for cable TV, insurance, internet, light bulbs/filters/fuses/alarm care, minor interior maintenance, all utilities
- Rent includes common area maintenance, hoa/condo fee, parking, party room, recreation facility, sewer, snow removal, trash removal, water
- No Smoking Allowed
- 12-Month Min and 24-Month Max Lease Term
- Available 7/25/25
- $60 Application Fee
- $100 Repair Deductible
- Assessor Parcel Number 085203378010
Community Details
Overview
- Property has a Home Owners Association
- Association fees include common area maintenance, exterior building maintenance, lawn maintenance, management, parking fee, pool(s), recreation facility, reserve funds, road maintenance, snow removal, trash
- Low-Rise Condominium
- Ashburn Village Community
- Lakeshore Condo Subdivision
- Community Lake
Amenities
- Picnic Area
- Common Area
- Clubhouse
- Community Center
- Party Room
- Recreation Room
Recreation
- Tennis Courts
- Baseball Field
- Soccer Field
- Community Basketball Court
- Volleyball Courts
- Racquetball
- Community Playground
- Fitness Center
- Community Indoor Pool
- Jogging Path
- Bike Trail
Pet Policy
- Limit on the number of pets
- Pet Size Limit
- Pet Deposit $500
- $50 Monthly Pet Rent
- Dogs Allowed
Map
Source: Bright MLS
MLS Number: VALO2103356
APN: 085-20-3378-010
- 44152 Natalie Terrace Unit 201
- 20600 Cornstalk Terrace Unit 202
- 20593 Cornstalk Terrace Unit 201
- 44086 Natalie Terrace Unit 202
- 43995 Urbancrest Ct
- 44004 Florence Terrace
- 20534 Norwich Place
- 43971 Urbancrest Ct
- 20414 Cool Fern Square
- 43997 Needmore Ct
- 43968 Bidwell Ct
- 44196 Mossy Brook Square
- 44192 Mossy Brook Square
- 43952 Bidwell Ct
- 20559 Crescent Pointe Place
- 44357 Oakmont Manor Square
- 44115 Allderwood Terrace
- 43892 Grottoes Dr
- 20432 Bunker Hill Way
- 20391 Old Grey Place
- 44024 Florence Terrace
- 20534 Norwich Place
- 20453 Quiet Walk Terrace
- 20752 Laplume Place
- 44342 Oakmont Manor Square
- 43855 Chloe Terrace
- 20254 Ordinary Place
- 43771 Stubble Corner Square
- 44292 Acushnet Terrace
- 20992 Kittanning Ln
- 20306 Baymeadow Ct
- 20769 Partlows Store Square
- 43978 Kitts Hill Terrace
- 43722 Cadbury Terrace
- 44486 Potter Terrace
- 44603 Wolfhound Square
- 20152 Boxwood Place
- 20486 Corder Place
- 20471 Alicent Terrace
- 44691 Wellfleet Dr Unit 401
