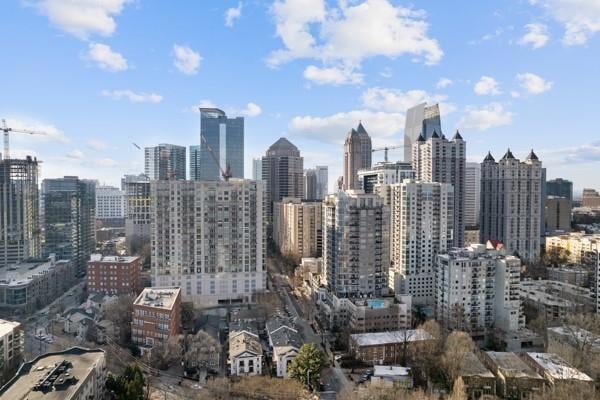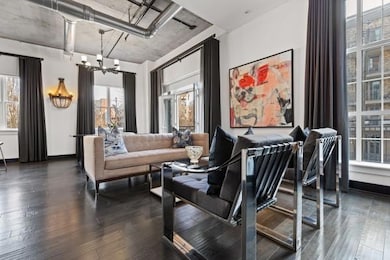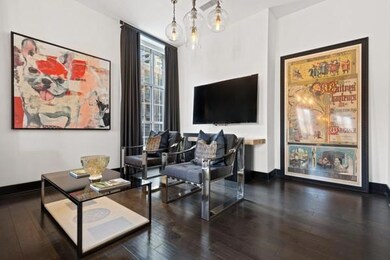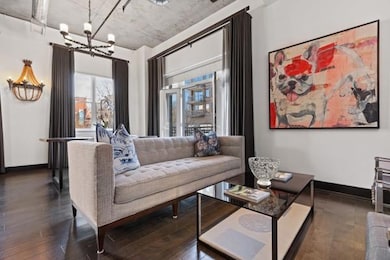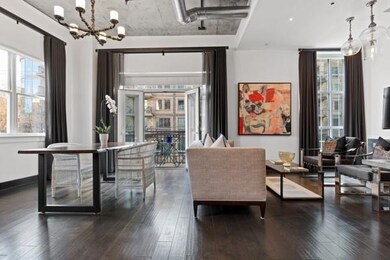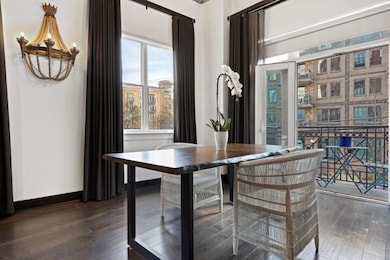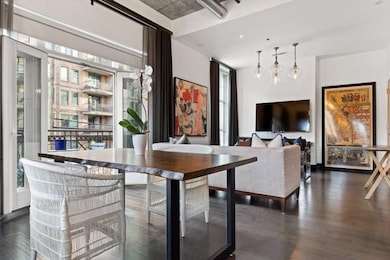206 11th St NE Unit 205 Atlanta, GA 30309
Midtown Atlanta NeighborhoodEstimated payment $3,179/month
Highlights
- Open-Concept Dining Room
- City View
- Contemporary Architecture
- Midtown High School Rated A+
- Deck
- 4-minute walk to 10th Street Park
About This Home
Spacious Corner One Bedroom/One Bath Condo with Tons of Windows/Light with a Gorgeous Open Floor Plan Right In The Heart Of Midtown! Home Features 5" Plank Hardwood Floors Through Out Entire Home (Tile in the Bathroom), Concrete Counter Tops in Kitchen & Bath, GAS Bosch Cook Top On Kitchen Island, Gaggenau Vent Hood (that's vented outdoors), Bosch Convection/Stove & Washer/Dryer, Side by Side Frig & Dishwasher, Soft Close Cabinets/Drawers, Stainless Back Splash, New Paint Through Out Entire Home, Blinds, Drapes & Window Treatments on All Windows, Balcony Right Off the Dining Room Area, and One Covered Assigned Spacious Parking Space in the Gated Garage! Walkability Galore: Piedmont Park (right out your front door), Beltline, Restaurants, Shops, High Museum, Whole Foods & Publix, MARTA, and Much More!
Property Details
Home Type
- Condominium
Est. Annual Taxes
- $6,303
Year Built
- Built in 2001
Lot Details
- End Unit
- Two or More Common Walls
HOA Fees
- $546 Monthly HOA Fees
Parking
- 1 Car Attached Garage
- Rear-Facing Garage
- Garage Door Opener
- Drive Under Main Level
- Secured Garage or Parking
- Assigned Parking
Property Views
- City
- Woods
Home Design
- Contemporary Architecture
- Brick Foundation
- Composition Roof
- Four Sided Brick Exterior Elevation
Interior Spaces
- 980 Sq Ft Home
- 1-Story Property
- Ceiling height of 10 feet on the main level
- Insulated Windows
- Open-Concept Dining Room
- Dining Room Seats More Than Twelve
- Wood Flooring
Kitchen
- Open to Family Room
- Breakfast Bar
- Electric Oven
- Self-Cleaning Oven
- Gas Cooktop
- Range Hood
- Microwave
- Dishwasher
- Kitchen Island
- Wood Stained Kitchen Cabinets
- Disposal
Bedrooms and Bathrooms
- Oversized primary bedroom
- 1 Primary Bedroom on Main
- Walk-In Closet
- 1 Full Bathroom
- Shower Only
Laundry
- Laundry Room
- Laundry on main level
- Dryer
- Washer
Home Security
Accessible Home Design
- Accessible Bedroom
- Accessible Common Area
- Accessible Hallway
Outdoor Features
- Balcony
- Deck
Location
- Property is near public transit
- Property is near schools
- Property is near shops
- Property is near the Beltline
Schools
- Springdale Park Elementary School
- David T Howard Middle School
- Midtown High School
Utilities
- Central Heating and Cooling System
- Underground Utilities
- Cable TV Available
Listing and Financial Details
- Assessor Parcel Number 17 010600092566
Community Details
Overview
- $1,748 Initiation Fee
- 28 Units
- Community Management Assoc Association, Phone Number (404) 835-9248
- High-Rise Condominium
- Lofts At The Park Subdivision
- Rental Restrictions
Amenities
- Restaurant
Recreation
- Community Playground
- Community Pool
- Park
- Trails
Security
- Card or Code Access
- Carbon Monoxide Detectors
- Fire and Smoke Detector
- Fire Sprinkler System
Map
Home Values in the Area
Average Home Value in this Area
Tax History
| Year | Tax Paid | Tax Assessment Tax Assessment Total Assessment is a certain percentage of the fair market value that is determined by local assessors to be the total taxable value of land and additions on the property. | Land | Improvement |
|---|---|---|---|---|
| 2025 | $4,911 | $181,880 | $21,960 | $159,920 |
| 2023 | $4,911 | $153,960 | $20,040 | $133,920 |
| 2022 | $5,687 | $140,520 | $19,760 | $120,760 |
| 2021 | $5,529 | $136,480 | $19,200 | $117,280 |
| 2020 | $3,656 | $134,840 | $18,960 | $115,880 |
| 2019 | $97 | $132,480 | $18,640 | $113,840 |
| 2018 | $3,557 | $114,400 | $16,840 | $97,560 |
| 2017 | $2,823 | $94,160 | $11,200 | $82,960 |
| 2016 | $2,831 | $94,160 | $11,200 | $82,960 |
| 2015 | $2,872 | $94,160 | $11,200 | $82,960 |
| 2014 | $1,766 | $67,840 | $7,520 | $60,320 |
Property History
| Date | Event | Price | List to Sale | Price per Sq Ft | Prior Sale |
|---|---|---|---|---|---|
| 10/22/2025 10/22/25 | For Sale | $399,900 | 0.0% | $408 / Sq Ft | |
| 10/13/2025 10/13/25 | Pending | -- | -- | -- | |
| 10/02/2025 10/02/25 | Price Changed | $399,900 | -2.4% | $408 / Sq Ft | |
| 09/22/2025 09/22/25 | Price Changed | $409,900 | -1.2% | $418 / Sq Ft | |
| 07/16/2025 07/16/25 | Price Changed | $414,900 | -1.2% | $423 / Sq Ft | |
| 05/03/2025 05/03/25 | Price Changed | $419,900 | -1.2% | $428 / Sq Ft | |
| 03/27/2025 03/27/25 | For Sale | $424,999 | +0.6% | $434 / Sq Ft | |
| 03/25/2024 03/25/24 | Sold | $422,500 | -1.7% | $431 / Sq Ft | View Prior Sale |
| 03/07/2024 03/07/24 | Pending | -- | -- | -- | |
| 02/16/2024 02/16/24 | For Sale | $429,900 | +25.2% | $439 / Sq Ft | |
| 01/28/2020 01/28/20 | Sold | $343,500 | -1.0% | $351 / Sq Ft | View Prior Sale |
| 12/09/2019 12/09/19 | Pending | -- | -- | -- | |
| 11/21/2019 11/21/19 | Price Changed | $347,000 | -0.3% | $354 / Sq Ft | |
| 10/23/2019 10/23/19 | For Sale | $348,000 | -- | $355 / Sq Ft |
Purchase History
| Date | Type | Sale Price | Title Company |
|---|---|---|---|
| Warranty Deed | $422,500 | -- | |
| Warranty Deed | $343,500 | -- | |
| Deed | $240,800 | -- |
Mortgage History
| Date | Status | Loan Amount | Loan Type |
|---|---|---|---|
| Previous Owner | $228,700 | New Conventional |
Source: First Multiple Listing Service (FMLS)
MLS Number: 7548253
APN: 17-0106-0009-256-6
- 180 11th St NE
- 1029 Piedmont Ave NE Unit 303
- 222 12th St NE Unit 2104
- 222 12th St NE Unit 1806
- 222 12th St NE Unit 1801
- 1023 Juniper St NE Unit 203
- 1055 Piedmont Ave NE Unit 309
- 1055 Piedmont Ave NE Unit 408
- 1055 Piedmont Ave NE Unit 401
- 1055 Piedmont Ave NE Unit 207
- 1055 Piedmont Ave NE Unit 114
- 1055 Piedmont Ave NE Unit 117
- 273 12th St NE Unit 421
- 1101 Juniper St NE Unit 219
- 1101 Juniper St NE Unit 1411
- 1101 Juniper St NE Unit 616
- 1101 Juniper St NE Unit 926
- 1101 Juniper St NE Unit 822
- 1101 Juniper St NE Unit 1506
- 1101 Juniper St NE Unit 619
- 1050 Piedmont Ave NE Unit 21
- 1050 Piedmont Ave NE Unit 26
- 205 12th St NE
- 1020 Piedmont Ave NE
- 205 12th St NE Unit 3
- 205 12th St NE Unit 2005
- 205 12th St NE Unit Redbud
- 205 12th St NE Unit Dogwood
- 205 12th St NE Unit Oak
- 1045 Piedmont Ave NE Unit 2B2BA
- 1045 Piedmont Ave NE Unit 1B1BA
- 1045 Piedmont Ave NE
- 208 12th Ne Apts St Unit 301
- 208 12th Ne Apts St
- 180 10th St
- 1081 Juniper St NE
- 1023 Juniper St NE Unit 203
- 1081 Juniper St NE Unit Juniper - 2C
- 1081 Juniper St NE Unit S2C
- 1081 Juniper St NE Unit S1C
