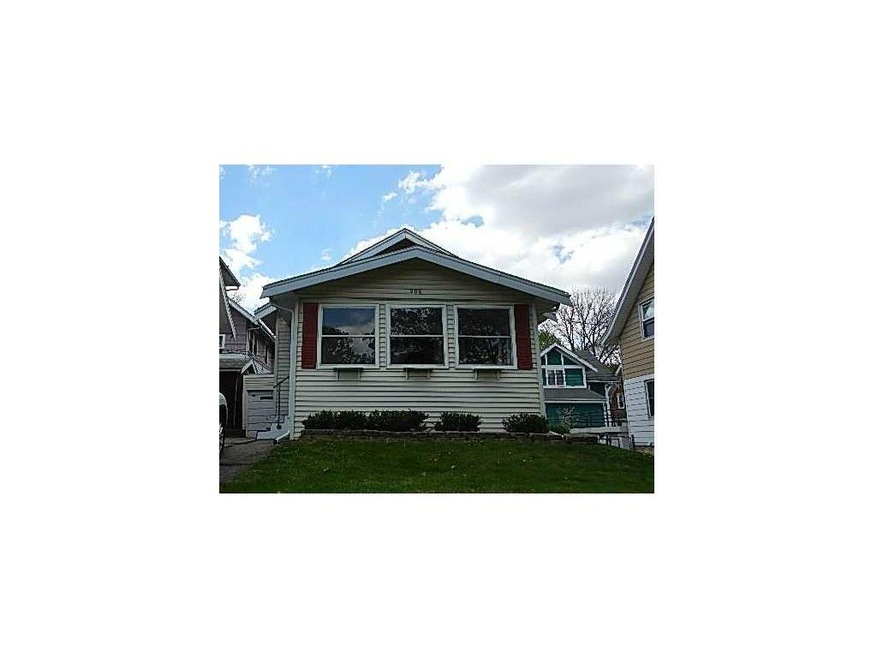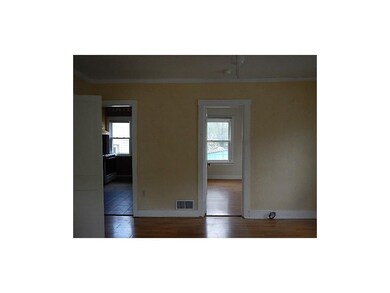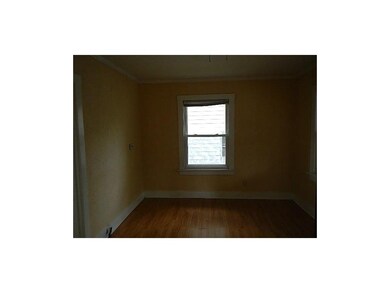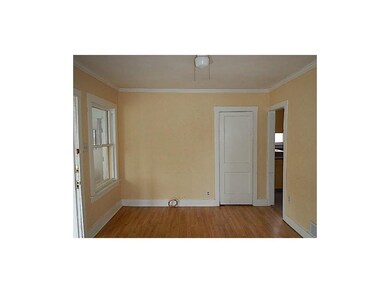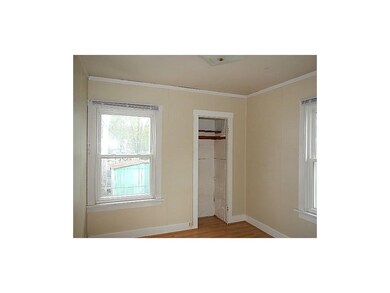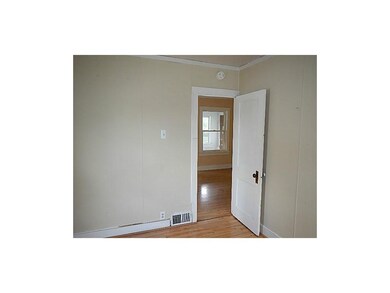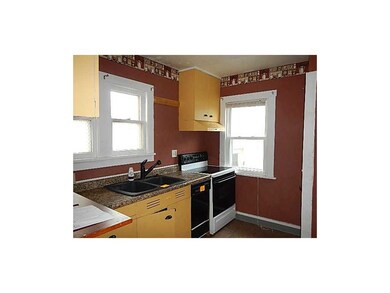
206 15th St NW Cedar Rapids, IA 52405
Cleveland Area NeighborhoodHighlights
- Ranch Style House
- Main Floor Primary Bedroom
- Forced Air Cooling System
About This Home
As of November 2019FANNIE MAE PROPERTY SOLD AS IS. CUTE 1 BEDROOM HOME WITH ADDITIONAL SPACE IN ATTIC. QUAINT KITCHEN, NEWER SIDING. ALL OFFERS ARE SUBMITTED ON HOMEPATH.COM. AGENTS -- SEE AGENT REMARKS FOR SHOWING INSTRUCTIONS.
Last Agent to Sell the Property
KATHY EIGHME
FUSION REALTORS Listed on: 05/14/2015
Home Details
Home Type
- Single Family
Year Built
- 1910
Lot Details
- Lot Dimensions are 40 x 77
Parking
- 1 Car Garage
Home Design
- Ranch Style House
- Vinyl Construction Material
Interior Spaces
- 568 Sq Ft Home
- Basement Fills Entire Space Under The House
Bedrooms and Bathrooms
- 1 Primary Bedroom on Main
- 1 Full Bathroom
Utilities
- Forced Air Cooling System
- Heating System Uses Gas
Ownership History
Purchase Details
Home Financials for this Owner
Home Financials are based on the most recent Mortgage that was taken out on this home.Purchase Details
Purchase Details
Home Financials for this Owner
Home Financials are based on the most recent Mortgage that was taken out on this home.Purchase Details
Purchase Details
Purchase Details
Home Financials for this Owner
Home Financials are based on the most recent Mortgage that was taken out on this home.Similar Home in Cedar Rapids, IA
Home Values in the Area
Average Home Value in this Area
Purchase History
| Date | Type | Sale Price | Title Company |
|---|---|---|---|
| Warranty Deed | $70,000 | River Ridge Escrow Co | |
| Quit Claim Deed | -- | None Available | |
| Special Warranty Deed | $38,400 | None Available | |
| Warranty Deed | -- | Lenderlive Settlement Svcs L | |
| Interfamily Deed Transfer | -- | None Available | |
| Warranty Deed | $57,000 | -- |
Mortgage History
| Date | Status | Loan Amount | Loan Type |
|---|---|---|---|
| Open | $65,400 | New Conventional | |
| Previous Owner | $62,000 | Unknown | |
| Previous Owner | $57,500 | Unknown | |
| Previous Owner | $45,134 | FHA |
Property History
| Date | Event | Price | Change | Sq Ft Price |
|---|---|---|---|---|
| 11/08/2019 11/08/19 | Sold | $69,900 | 0.0% | $94 / Sq Ft |
| 10/08/2019 10/08/19 | Pending | -- | -- | -- |
| 10/01/2019 10/01/19 | Price Changed | $69,900 | -6.8% | $94 / Sq Ft |
| 08/28/2019 08/28/19 | Price Changed | $75,000 | -6.1% | $101 / Sq Ft |
| 08/01/2019 08/01/19 | Price Changed | $79,900 | -4.9% | $107 / Sq Ft |
| 07/16/2019 07/16/19 | For Sale | $84,000 | +162.5% | $113 / Sq Ft |
| 10/16/2015 10/16/15 | Sold | $32,000 | -57.3% | $56 / Sq Ft |
| 09/25/2015 09/25/15 | Pending | -- | -- | -- |
| 05/14/2015 05/14/15 | For Sale | $74,900 | -- | $132 / Sq Ft |
Tax History Compared to Growth
Tax History
| Year | Tax Paid | Tax Assessment Tax Assessment Total Assessment is a certain percentage of the fair market value that is determined by local assessors to be the total taxable value of land and additions on the property. | Land | Improvement |
|---|---|---|---|---|
| 2023 | $1,408 | $71,000 | $19,100 | $51,900 |
| 2022 | $1,290 | $66,800 | $16,800 | $50,000 |
| 2021 | $1,260 | $62,300 | $16,000 | $46,300 |
| 2020 | $1,260 | $57,100 | $13,700 | $43,400 |
| 2019 | $1,188 | $55,100 | $13,700 | $41,400 |
| 2018 | $1,128 | $55,100 | $13,700 | $41,400 |
| 2017 | $1,128 | $52,800 | $13,700 | $39,100 |
| 2016 | $1,122 | $52,800 | $12,200 | $40,600 |
| 2015 | $1,122 | $53,851 | $12,221 | $41,630 |
| 2014 | $1,269 | $53,851 | $12,221 | $41,630 |
| 2013 | -- | $53,851 | $12,221 | $41,630 |
Agents Affiliated with this Home
-
Mirela Taylor

Seller's Agent in 2019
Mirela Taylor
SKOGMAN REALTY
(319) 310-4422
48 Total Sales
-
T
Buyer's Agent in 2019
Taylor Bergen
Realty87
-
K
Seller's Agent in 2015
KATHY EIGHME
FUSION REALTORS
Map
Source: Cedar Rapids Area Association of REALTORS®
MLS Number: 1503914
APN: 14292-54020-00000
- 214 15th St NW
- 1308 A Ave NW
- 1356 Hinkley Ave NW
- 273 Highland Dr NW
- 1400 7th Ave SW
- 129 13th St NW
- 1107 A Ave NW
- 340 18th St NW
- 1507 10th Ave SW
- 908 18th St SW
- 901 A Ave NW
- 344 19th St NW
- 1935 1st Ave SW
- 143 21st St SW
- 446 19th St NW
- 511 10th St SW
- 336 20th St NW
- 1860 E Ave NW
- 722 2nd Ave SW
- 702 9th St SW
