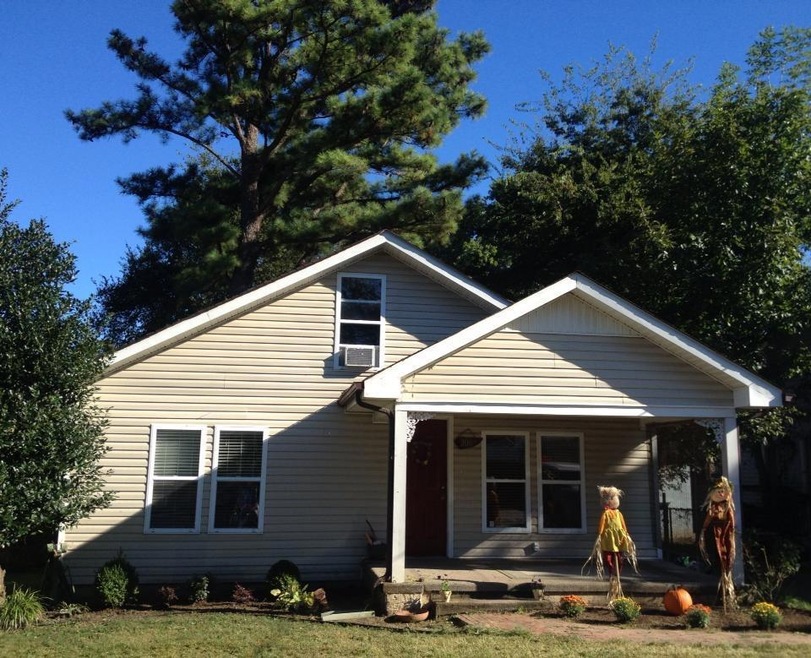
206 28th St Old Hickory, TN 37138
Lakewood NeighborhoodEstimated Value: $266,426 - $313,000
Highlights
- Wood Flooring
- Cottage
- Cooling Available
- Separate Formal Living Room
- Covered patio or porch
- Baseboard Heating
About This Home
As of February 2017Charming home with tons of character in a area thats coming up quickly! Laminate and wood flooring. Upstairs can be used as bonus or double as 3rd bedroom. Fenced in backyard. Close to lake and shopping
Last Agent to Sell the Property
Regal Realty Group License #327924 Listed on: 02/07/2017
Home Details
Home Type
- Single Family
Est. Annual Taxes
- $673
Year Built
- Built in 1935
Lot Details
- 7,405 Sq Ft Lot
- Lot Dimensions are 50 x 144
- Chain Link Fence
Home Design
- Cottage
- Asphalt Roof
Interior Spaces
- 1,287 Sq Ft Home
- Property has 2 Levels
- Separate Formal Living Room
- Crawl Space
Flooring
- Wood
- Carpet
- Laminate
- Vinyl
Bedrooms and Bathrooms
- 2 Main Level Bedrooms
Outdoor Features
- Covered patio or porch
Schools
- Dupont Elementary School
- Dupont Hadley Middle School
- Mcgavock Comp High School
Utilities
- Cooling Available
- Baseboard Heating
Community Details
- Dabbs & Elliott Subdivision
Listing and Financial Details
- Assessor Parcel Number 05312012900
Ownership History
Purchase Details
Home Financials for this Owner
Home Financials are based on the most recent Mortgage that was taken out on this home.Purchase Details
Home Financials for this Owner
Home Financials are based on the most recent Mortgage that was taken out on this home.Purchase Details
Purchase Details
Home Financials for this Owner
Home Financials are based on the most recent Mortgage that was taken out on this home.Purchase Details
Home Financials for this Owner
Home Financials are based on the most recent Mortgage that was taken out on this home.Purchase Details
Home Financials for this Owner
Home Financials are based on the most recent Mortgage that was taken out on this home.Purchase Details
Similar Homes in the area
Home Values in the Area
Average Home Value in this Area
Purchase History
| Date | Buyer | Sale Price | Title Company |
|---|---|---|---|
| Morris Marty E | $180,000 | Birthright Title Llc | |
| Duncan Bradley | -- | Birthright Title Llc | |
| Duncan Bradley | $115,000 | Birthright Title Llc | |
| Philgreen Ashley Namrata | $97,900 | Solomon Parks Title & Escrow | |
| Williams Joseph D | $93,000 | State Title Inc | |
| Arnaiz Anna G | $68,900 | Castleman Title & Escrow Inc | |
| Scott James | $19,000 | -- |
Mortgage History
| Date | Status | Borrower | Loan Amount |
|---|---|---|---|
| Open | Morris Marty | $187,500 | |
| Closed | Morris Marty E | $180,000 | |
| Previous Owner | Duncan Bradley | $118,943 | |
| Previous Owner | Philgreen Ashley Namrata | $96,126 | |
| Previous Owner | Williams Joseph D | $91,563 | |
| Previous Owner | Arnaiz Anna G | $68,814 |
Property History
| Date | Event | Price | Change | Sq Ft Price |
|---|---|---|---|---|
| 07/05/2019 07/05/19 | For Sale | $1,135 | -99.0% | $1 / Sq Ft |
| 02/13/2017 02/13/17 | Sold | $115,000 | -- | $89 / Sq Ft |
Tax History Compared to Growth
Tax History
| Year | Tax Paid | Tax Assessment Tax Assessment Total Assessment is a certain percentage of the fair market value that is determined by local assessors to be the total taxable value of land and additions on the property. | Land | Improvement |
|---|---|---|---|---|
| 2024 | $1,346 | $46,075 | $10,000 | $36,075 |
| 2023 | $1,346 | $46,075 | $10,000 | $36,075 |
| 2022 | $1,346 | $46,075 | $10,000 | $36,075 |
| 2021 | $1,361 | $46,075 | $10,000 | $36,075 |
| 2020 | $1,700 | $44,875 | $7,750 | $37,125 |
| 2019 | $1,236 | $44,875 | $7,750 | $37,125 |
| 2018 | $802 | $21,350 | $7,750 | $13,600 |
| 2017 | $588 | $21,350 | $7,750 | $13,600 |
| 2016 | $673 | $17,150 | $3,750 | $13,400 |
| 2015 | $673 | $17,150 | $3,750 | $13,400 |
| 2014 | $673 | $17,150 | $3,750 | $13,400 |
Agents Affiliated with this Home
-
Wylie Chapman

Seller's Agent in 2017
Wylie Chapman
Regal Realty Group
(615) 424-8333
78 Total Sales
Map
Source: Realtracs
MLS Number: 1799181
APN: 053-12-0-129
- 2408 Elliott Dr
- 2404 Lakeshore Dr
- 3209 Old Hickory Blvd
- 208 22nd St
- 226 22nd St
- 3319 Old Hickory Blvd Unit 17
- 2119 Lakeshore Dr Unit 2119
- 201 Pitts Ave
- 909 Avery Green Ct
- 105 Mcarthur Dr
- 221 Pitts Ave
- 833 Stone Hedge Ct
- 3038 Lakeshore Dr
- 4321 Old Hickory Blvd
- 134 Ray Ave
- 717 Lakeshore Point
- 708 Stone Hedge Dr
- 1811 Golf Club Rd
- 1809 Golf Club Rd
- 1609 Turner St
