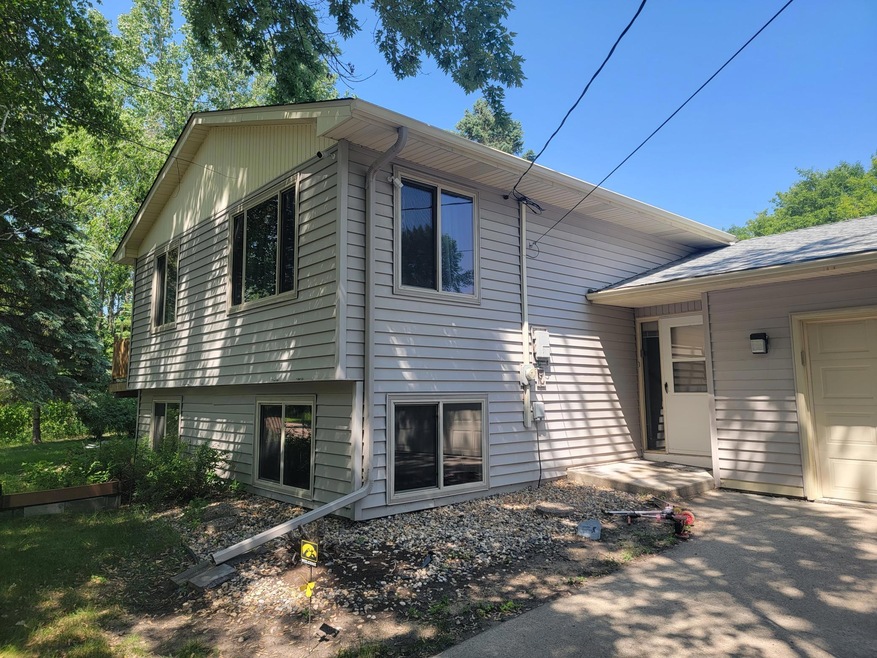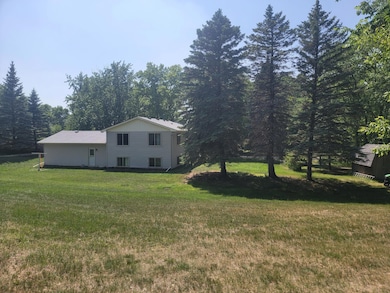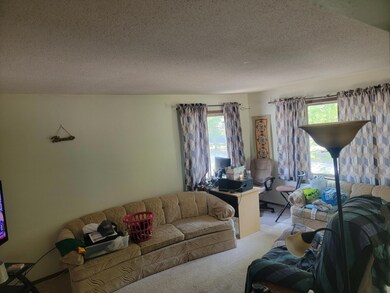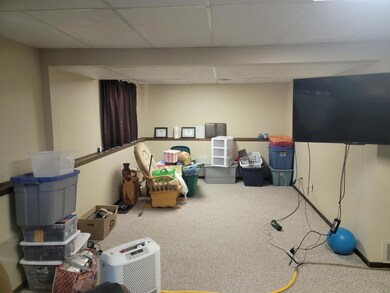
206 7th St NE Glenwood, MN 56334
Estimated Value: $231,008 - $262,000
4
Beds
2
Baths
1,857
Sq Ft
$131/Sq Ft
Est. Value
Highlights
- No HOA
- Living Room
- Combination Kitchen and Dining Room
- 2 Car Attached Garage
- Forced Air Heating and Cooling System
- Family Room
About This Home
As of July 2023Quiet location in town on 3 city lots. This traditional split has a nice open entry and plenty of room to grow. Large yard next to city and DNR land gives plenty of places to play. Needs your TLC to make it home.
Home Details
Home Type
- Single Family
Est. Annual Taxes
- $1,082
Year Built
- Built in 1977
Lot Details
- 0.43 Acre Lot
- Lot Dimensions are 150 x 126.5
- Few Trees
Parking
- 2 Car Attached Garage
- Heated Garage
- Insulated Garage
- Garage Door Opener
Home Design
- Bi-Level Home
Interior Spaces
- Family Room
- Living Room
- Combination Kitchen and Dining Room
- Finished Basement
- Basement Fills Entire Space Under The House
Kitchen
- Range
- Dishwasher
Bedrooms and Bathrooms
- 4 Bedrooms
Laundry
- Dryer
- Washer
Utilities
- Forced Air Heating and Cooling System
- 100 Amp Service
Community Details
- No Home Owners Association
- Lakeview Add Subdivision
Listing and Financial Details
- Assessor Parcel Number 210538000
Ownership History
Date
Name
Owned For
Owner Type
Purchase Details
Listed on
Jun 23, 2023
Closed on
Jul 27, 2023
Sold by
Head Roy
Bought by
Ver Steeg Austin and Gronner Bailey
Seller's Agent
Dave Olson
Premier Real Estate Services
Buyer's Agent
Blake Johnsrud
Minnewaska Insurance & Real Es
List Price
$245,000
Sold Price
$233,000
Premium/Discount to List
-$12,000
-4.9%
Total Days on Market
18
Views
66
Current Estimated Value
Home Financials for this Owner
Home Financials are based on the most recent Mortgage that was taken out on this home.
Estimated Appreciation
$10,752
Avg. Annual Appreciation
2.46%
Original Mortgage
$215,525
Outstanding Balance
$211,564
Interest Rate
6.69%
Mortgage Type
New Conventional
Estimated Equity
$32,188
Purchase Details
Closed on
May 1, 2006
Bought by
Head Roy C and Head Fern M
Similar Homes in Glenwood, MN
Create a Home Valuation Report for This Property
The Home Valuation Report is an in-depth analysis detailing your home's value as well as a comparison with similar homes in the area
Home Values in the Area
Average Home Value in this Area
Purchase History
| Date | Buyer | Sale Price | Title Company |
|---|---|---|---|
| Ver Steeg Austin | $233,000 | -- | |
| Head Roy C | $149,900 | -- |
Source: Public Records
Mortgage History
| Date | Status | Borrower | Loan Amount |
|---|---|---|---|
| Open | Ver Steeg Austin | $215,525 |
Source: Public Records
Property History
| Date | Event | Price | Change | Sq Ft Price |
|---|---|---|---|---|
| 07/27/2023 07/27/23 | Sold | $233,000 | -4.9% | $125 / Sq Ft |
| 07/11/2023 07/11/23 | Pending | -- | -- | -- |
| 06/23/2023 06/23/23 | For Sale | $245,000 | -- | $132 / Sq Ft |
Source: NorthstarMLS
Tax History Compared to Growth
Tax History
| Year | Tax Paid | Tax Assessment Tax Assessment Total Assessment is a certain percentage of the fair market value that is determined by local assessors to be the total taxable value of land and additions on the property. | Land | Improvement |
|---|---|---|---|---|
| 2024 | $2,120 | $189,900 | $23,400 | $166,500 |
| 2023 | $1,182 | $202,900 | $23,400 | $179,500 |
| 2022 | $484 | $248,300 | $23,400 | $224,900 |
| 2021 | $420 | $177,200 | $16,200 | $161,000 |
| 2020 | $420 | $172,800 | $16,200 | $156,600 |
| 2018 | $2,000 | $0 | $0 | $0 |
| 2017 | $1,752 | $0 | $0 | $0 |
| 2016 | -- | $0 | $0 | $0 |
| 2015 | -- | $0 | $0 | $0 |
| 2014 | -- | $0 | $0 | $0 |
Source: Public Records
Agents Affiliated with this Home
-
Dave Olson

Seller's Agent in 2023
Dave Olson
Premier Real Estate Services
(320) 266-0031
2 in this area
55 Total Sales
-
Blake Johnsrud
B
Buyer's Agent in 2023
Blake Johnsrud
Minnewaska Insurance & Real Es
(320) 766-2973
6 in this area
11 Total Sales
Map
Source: NorthstarMLS
MLS Number: 6389626
APN: 21-0538-000
Nearby Homes
- 503 Minnesota Ave E
- 504 1st Ave SE
- 440 1st Ave SE
- 119 2nd St NE
- 912 Mount Lookout Heights Dr
- 203 2nd Ave SE
- 303 1st St SE
- 531 Depree Way
- 501 2nd St SE
- 276 Minnesota Ave W
- 279 Minnesota Ave W Unit 202
- 279 Minnesota Ave W Unit 304
- 6 N Lake Shore Dr
- 238XX N Lake Shore Dr
- 210 N Lakeshore Dr
- 23359 170th St
- 23312 N Lake Shore Dr
- 23727 N Lakeshore Dr
- 19752 Halwood Rd
- 19902 Shady Oaks Rd
- 206 7th St NE
- 705 2nd Ave NE Unit 4
- 705 2nd Ave NE
- 709 2nd Ave NE
- 207 7th St NE
- 203 203 7th-Street-ne
- 203 7th St NE
- 715 2nd Ave NE
- 615 2nd Ave NE
- 704 2nd Ave NE
- 706 2nd Ave NE
- 121 7th St NE
- 355 7th St NE
- 613 2nd Ave NE
- 610 4th Ave NE
- 610 4th Ave NE
- 703 1st Ave NE
- 610 2nd Ave NE
- 823 2nd Ave NE
- 608 4th Ave NE






