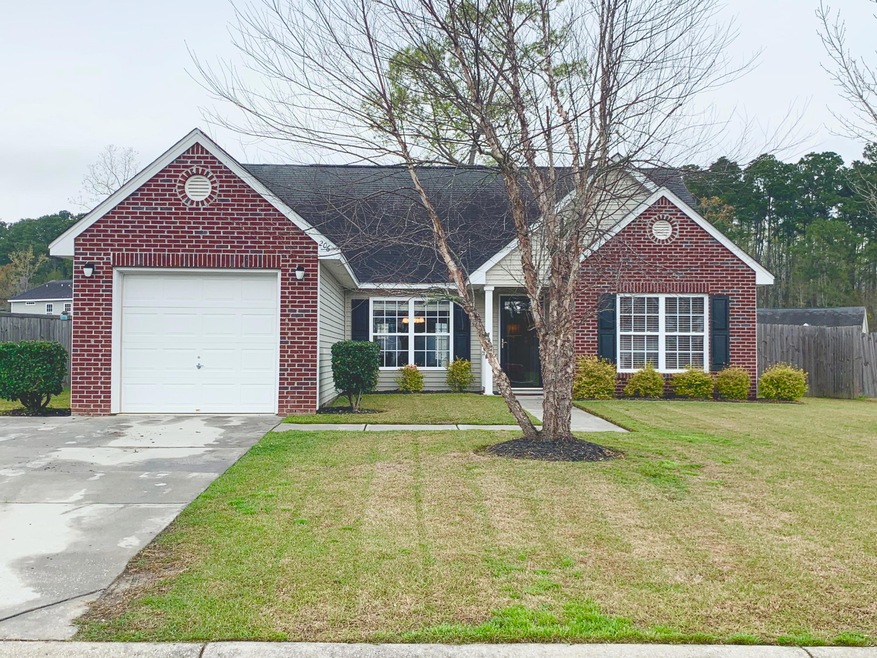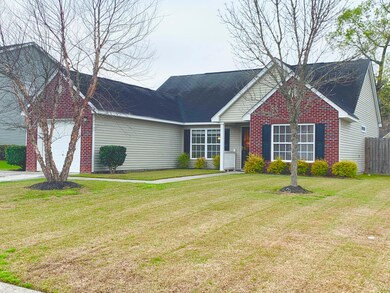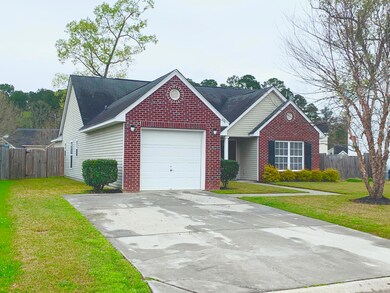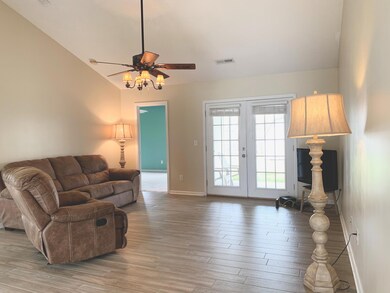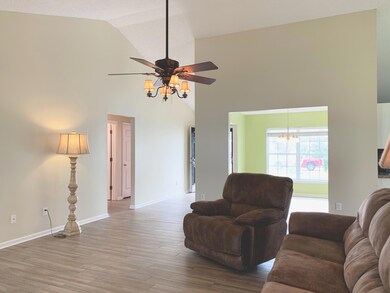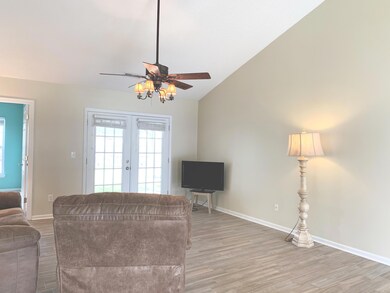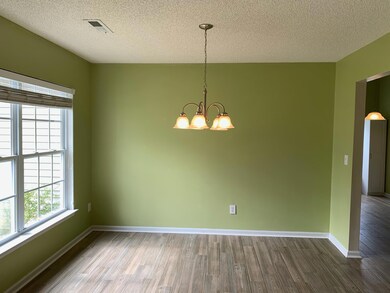
206 Border Rd Goose Creek, SC 29445
Estimated Value: $318,642 - $336,000
Highlights
- Fitness Center
- Cathedral Ceiling
- Community Pool
- Clubhouse
- Great Room
- Covered patio or porch
About This Home
As of April 2020This charming single-story home is located on a quiet street in a great neighborhood. As you enter, you'll be greeted by durable, beautiful wood-look ceramic tile & a bright open floor plan. The large back yard with covered patio will be perfect for grilling out & entertaining. You'll enjoy neighborhood amenities, like: a community pool, play park, club house & fitness room. Conveniently located near shopping & dining. It's also just a short drive to the interstate. Come see your new home, today!
Last Agent to Sell the Property
Coldwell Banker Realty License #103185 Listed on: 03/17/2020

Home Details
Home Type
- Single Family
Est. Annual Taxes
- $2,467
Year Built
- Built in 2005
Lot Details
- 7,841 Sq Ft Lot
- Privacy Fence
- Wood Fence
- Interior Lot
- Level Lot
HOA Fees
- $29 Monthly HOA Fees
Parking
- 1 Car Garage
- Garage Door Opener
Home Design
- Brick Exterior Construction
- Slab Foundation
- Asphalt Roof
- Vinyl Siding
Interior Spaces
- 1,433 Sq Ft Home
- 1-Story Property
- Tray Ceiling
- Popcorn or blown ceiling
- Cathedral Ceiling
- Ceiling Fan
- Window Treatments
- Great Room
- Formal Dining Room
- Storm Doors
Kitchen
- Eat-In Kitchen
- Dishwasher
Flooring
- Ceramic Tile
- Vinyl
Bedrooms and Bathrooms
- 3 Bedrooms
- Split Bedroom Floorplan
- Walk-In Closet
- 2 Full Bathrooms
Laundry
- Laundry Room
- Dryer
- Washer
Outdoor Features
- Covered patio or porch
- Exterior Lighting
Schools
- Mt Holly Elementary School
- Sedgefield Middle School
- Goose Creek High School
Utilities
- Central Air
- Heat Pump System
Community Details
Overview
- Liberty Hall Plantation Subdivision
Amenities
- Clubhouse
Recreation
- Fitness Center
- Community Pool
- Park
- Trails
Ownership History
Purchase Details
Home Financials for this Owner
Home Financials are based on the most recent Mortgage that was taken out on this home.Purchase Details
Home Financials for this Owner
Home Financials are based on the most recent Mortgage that was taken out on this home.Purchase Details
Home Financials for this Owner
Home Financials are based on the most recent Mortgage that was taken out on this home.Similar Homes in Goose Creek, SC
Home Values in the Area
Average Home Value in this Area
Purchase History
| Date | Buyer | Sale Price | Title Company |
|---|---|---|---|
| Hart Linda B | $204,000 | None Available | |
| Hyleman Larry D | $155,000 | -- | |
| Maclean Cathy | $161,674 | None Available |
Mortgage History
| Date | Status | Borrower | Loan Amount |
|---|---|---|---|
| Previous Owner | Hyleman Larry D | $115,000 | |
| Previous Owner | Maclean Cathy | $161,674 |
Property History
| Date | Event | Price | Change | Sq Ft Price |
|---|---|---|---|---|
| 04/10/2020 04/10/20 | Sold | $204,000 | -2.4% | $142 / Sq Ft |
| 03/19/2020 03/19/20 | Pending | -- | -- | -- |
| 03/17/2020 03/17/20 | For Sale | $209,000 | +34.8% | $146 / Sq Ft |
| 09/24/2015 09/24/15 | Sold | $155,000 | 0.0% | $108 / Sq Ft |
| 08/25/2015 08/25/15 | Pending | -- | -- | -- |
| 07/10/2015 07/10/15 | For Sale | $155,000 | -- | $108 / Sq Ft |
Tax History Compared to Growth
Tax History
| Year | Tax Paid | Tax Assessment Tax Assessment Total Assessment is a certain percentage of the fair market value that is determined by local assessors to be the total taxable value of land and additions on the property. | Land | Improvement |
|---|---|---|---|---|
| 2024 | $1,047 | $9,242 | $1,968 | $7,274 |
| 2023 | $1,047 | $9,242 | $1,968 | $7,274 |
| 2022 | $996 | $8,036 | $1,800 | $6,236 |
| 2021 | $1,069 | $6,770 | $1,744 | $5,031 |
| 2020 | $866 | $6,775 | $1,744 | $5,031 |
| 2019 | $822 | $6,775 | $1,744 | $5,031 |
| 2018 | $725 | $5,892 | $1,600 | $4,292 |
| 2017 | $965 | $5,892 | $1,600 | $4,292 |
| 2016 | $972 | $5,890 | $1,600 | $4,290 |
| 2015 | $2,617 | $5,890 | $1,600 | $4,290 |
| 2014 | $2,412 | $8,160 | $2,400 | $5,760 |
| 2013 | -- | $8,160 | $2,400 | $5,760 |
Agents Affiliated with this Home
-
Joe Swisher

Seller's Agent in 2020
Joe Swisher
Coldwell Banker Realty
(843) 819-7823
27 in this area
98 Total Sales
-
Kimo Esarey
K
Seller Co-Listing Agent in 2020
Kimo Esarey
The Boulevard Company
(843) 693-0187
22 in this area
59 Total Sales
-
Adrian Duclos

Buyer's Agent in 2020
Adrian Duclos
AgentOwned Realty
(843) 442-2169
13 in this area
44 Total Sales
-
Jeff Cook

Seller's Agent in 2015
Jeff Cook
Jeff Cook Real Estate LPT Realty
(843) 270-2280
177 in this area
2,360 Total Sales
-
Debra Whitfield
D
Buyer's Agent in 2015
Debra Whitfield
Coldwell Banker Realty
(843) 856-8800
64 Total Sales
Map
Source: CHS Regional MLS
MLS Number: 20007745
APN: 244-02-01-022
- 101 Old Tree Rd
- 301 Edenton Rd
- 100 Pine Hall Dr
- 00 Liberty Hall Rd
- 0 Liberty Hall Rd Unit 25007657
- 103 Avalon Ct
- 515 Flycatcher Dr
- 241 Clayburne Dr
- 334 Water Oak Dr
- 159 Nello Dr
- 103 Kathryn Dr
- 405 Watershed Dr
- 154 Old Jackson Rd
- 310 Flyway Rd
- 333 Flyway Rd
- 240 Island Green Rd
- 126 Woodward Rd
- 243 Old Savannah Dr
- 423 Watershed Dr
- 496 Pond Rd
