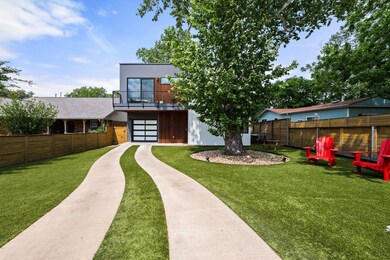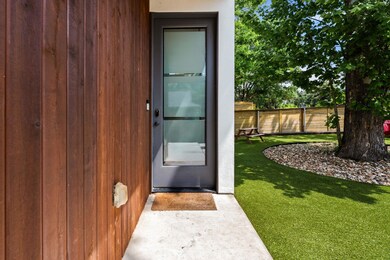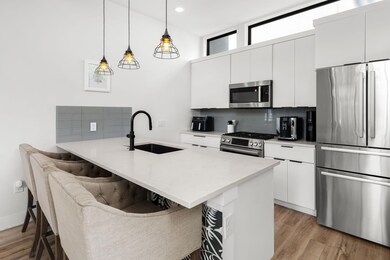206 Braeswood Rd Unit 2 Austin, TX 78704
Saint Edward's NeighborhoodHighlights
- New Construction
- Mature Trees
- Private Yard
- Open Floorplan
- Property is near public transit
- Converted Garage
About This Home
Stylish, stand-alone residence in a Prime Austin Location! Just steps from St. Edward’s University and tucked away on a quiet street, this beautifully designed three-bedroom home offers the privacy and feel of a single-family residence with no shared walls. Thoughtfully appointed with sleek modern finishes, the home features an insulated garage that can serve as a studio or additional living space. The fully fenced front yard with low-maintenance artificial turf creates an inviting outdoor retreat, while the remote-operated gated driveway adds convenience and security. Electric car charger included! Blending comfort, style, and an unbeatable location, this rare gem is the perfect urban sanctuary—just minutes from downtown Austin.
Condo Details
Home Type
- Condominium
Est. Annual Taxes
- $14,415
Year Built
- Built in 2021 | New Construction
Lot Details
- Southwest Facing Home
- Perimeter Fence
- Mature Trees
- Private Yard
Parking
- 1 Car Garage
- Converted Garage
- Driveway
Home Design
- Slab Foundation
- Frame Construction
- Metal Roof
- HardiePlank Type
- Stucco
Interior Spaces
- 1,591 Sq Ft Home
- 2-Story Property
- Open Floorplan
- Ceiling Fan
- Double Pane Windows
- ENERGY STAR Qualified Windows
- Aluminum Window Frames
- Stacked Washer and Dryer
Kitchen
- Eat-In Kitchen
- Breakfast Bar
- Gas Range
- Microwave
- Dishwasher
Flooring
- Concrete
- Tile
- Vinyl
Bedrooms and Bathrooms
- 3 Bedrooms | 1 Main Level Bedroom
- Walk-In Closet
- 2 Full Bathrooms
- Double Vanity
Accessible Home Design
- Accessible Bedroom
- Accessible Kitchen
- Accessible Entrance
Outdoor Features
- Balcony
- Patio
- Exterior Lighting
Schools
- Galindo Elementary School
- Lively Middle School
- Travis High School
Utilities
- Central Heating and Cooling System
- ENERGY STAR Qualified Water Heater
Additional Features
- Energy-Efficient Insulation
- Property is near public transit
Listing and Financial Details
- Security Deposit $4,200
- Tenant pays for all utilities
- 12 Month Lease Term
- $50 Application Fee
- Assessor Parcel Number 04080203210000
Community Details
Overview
- Property has a Home Owners Association
- 2 Units
- Built by Infill Builder
- Woodward Indust District Subdivision
Pet Policy
- Pet Deposit $500
- Dogs and Cats Allowed
Map
Source: Unlock MLS (Austin Board of REALTORS®)
MLS Number: 9287295
APN: 310873
- 301 Woodward St Unit B
- 303 Woodward St Unit 32
- 3417 Willowrun Dr Unit D
- 3417 Willowrun Dr Unit A
- 3114 S Congress Ave Unit 310
- 3114 S Congress Ave Unit 305
- 3500 Alpine Cir
- 3465 Willowrun Dr
- 3500 Georgia Lee Dr
- 308 Lightsey Rd
- 3401 Charlotte Rose Dr
- 3405 Charlotte Rose Dr
- 400 W Alpine Rd
- 404 W Alpine Rd Unit 1
- 400 Cherry Hill Dr
- 3814 Wadford St
- 403 Cherry Hill Dr
- 405 Cherry Hill Dr
- 3014 Fontana Dr
- 501 Havana St Unit 1







