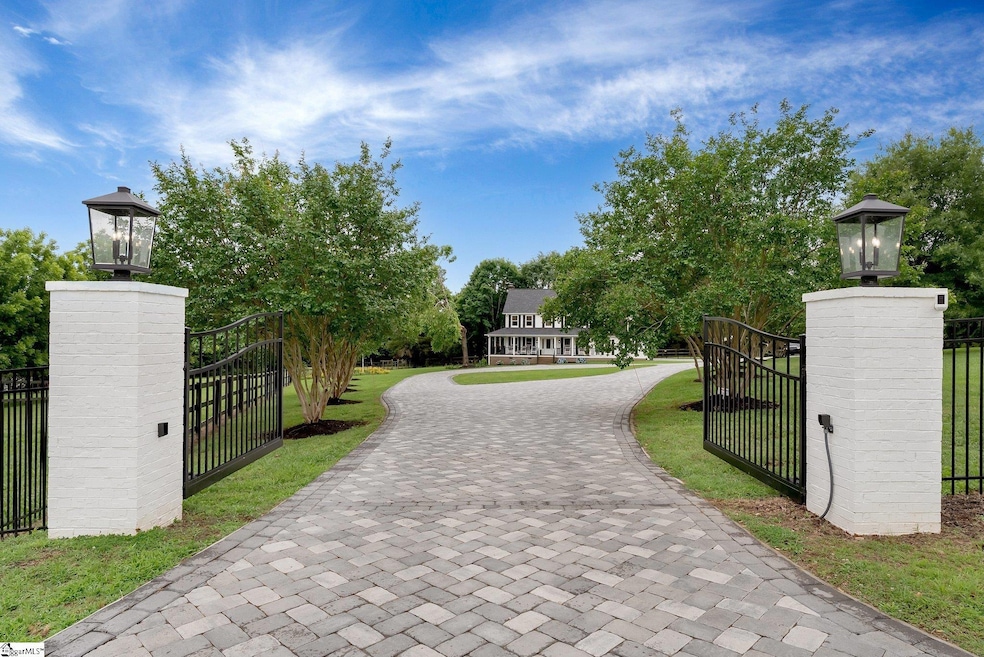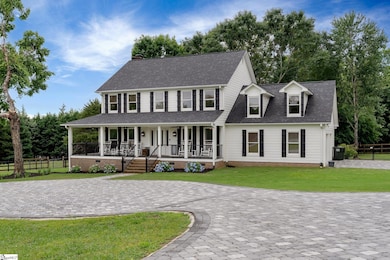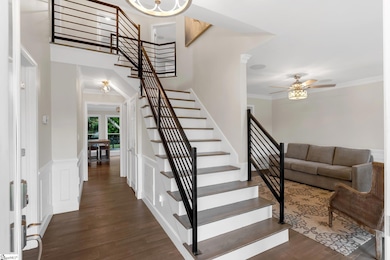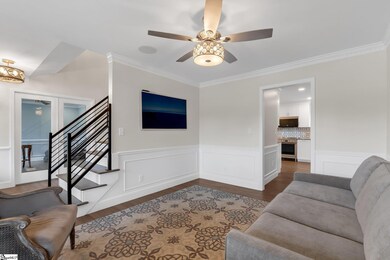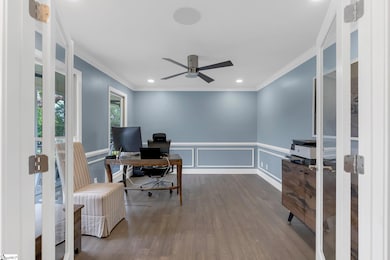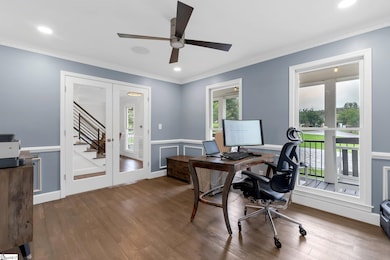
206 Bruce Meadow Rd Simpsonville, SC 29681
Estimated payment $9,119/month
Highlights
- Barn or Stable
- 4.27 Acre Lot
- Deck
- Bell's Crossing Elementary School Rated A
- Dual Staircase
- Traditional Architecture
About This Home
Welcome to 206 Bruce Meadow Rd, an immaculately upgraded residence situated on a fully fenced and beautifully manicured property in the heart of Simpsonville. This home has undergone extensive professional improvements inside and out, offering a seamless blend of comfort, sophistication, and modern functionality. A stately entrance welcomes you with custom-built columns and a keypad-controlled gate. The freshly installed aluminum fencing completely encloses the front and back yards, providing both privacy and elegance. A newly constructed mailbox column and upgraded paver driveway, extending from the road to the barn, add curb appeal and convenience. The exterior of the home has been fully revitalized with Hardie Plank siding, new gutters, and a recently replaced roof. The front porch features new ceiling fans and sleek aluminum railings, creating a comfortable space to relax. Inside, the home features hardwood flooring throughout the main level, with a modern metal-fabricated stair railing and new hardwood treads enhancing the entry. No detail was overlooked in the kitchen renovation, featuring redesigned cabinetry for a more streamlined layout, premium appliances including a full-size refrigerator and freezer, and top-tier lighting fixtures throughout. Additional upgrades include new flooring in the living room and enhanced finishes in the powder room. The luxurious master suite boasts an upgraded en-suite bathroom with custom cabinetry, a new shower, and premium flooring. The guest bath has been similarly transformed with matching high-end finishes. A fresh coat of paint throughout completes the refined interior. Step out back to enjoy an extended Trex deck with a new roofed section, wired for heaters and finished with aluminum railings, perfect for year-round entertaining. The detached barn is equally impressive, featuring epoxy-coated floors, two climate-controlled mini-split systems, a dedicated office, and two large wall-mounted fans, ideal for work, hobbies, or additional storage. From structural enhancements to designer finishes, this home offers the rare combination of quality craftsmanship and thoughtful upgrades in one of Simpsonville’s most desirable locations.
Home Details
Home Type
- Single Family
Est. Annual Taxes
- $17,080
Year Built
- 1987
Lot Details
- 4.27 Acre Lot
- Cul-De-Sac
- Fenced Yard
- Few Trees
Home Design
- Traditional Architecture
- Architectural Shingle Roof
- Vinyl Siding
Interior Spaces
- 2,800-2,999 Sq Ft Home
- 2-Story Property
- Dual Staircase
- Bookcases
- Ceiling Fan
- Wood Burning Fireplace
- Circulating Fireplace
- Insulated Windows
- Living Room
- Breakfast Room
- Dining Room
- Den
- Sun or Florida Room
- Crawl Space
Kitchen
- Electric Cooktop
- Down Draft Cooktop
- Dishwasher
- Granite Countertops
- Disposal
Flooring
- Wood
- Ceramic Tile
- Luxury Vinyl Plank Tile
Bedrooms and Bathrooms
- 4 Bedrooms
- Walk-In Closet
Laundry
- Laundry Room
- Laundry on main level
Attic
- Storage In Attic
- Pull Down Stairs to Attic
Parking
- 2 Car Attached Garage
- Circular Driveway
Outdoor Features
- Deck
- Outbuilding
- Outdoor Grill
- Wrap Around Porch
Schools
- Bells Crossing Elementary School
- Hillcrest Middle School
- Hillcrest High School
Farming
- Pasture
- Fenced For Horses
Horse Facilities and Amenities
- Horses Allowed On Property
- Barn or Stable
- Arena
- Riding Trail
Utilities
- Multiple cooling system units
- Forced Air Heating and Cooling System
- Multiple Heating Units
- Underground Utilities
- Electric Water Heater
- Septic Tank
Community Details
- Bruce Farm Subdivision
Listing and Financial Details
- Assessor Parcel Number 0550.04-01-007.00
Map
Home Values in the Area
Average Home Value in this Area
Tax History
| Year | Tax Paid | Tax Assessment Tax Assessment Total Assessment is a certain percentage of the fair market value that is determined by local assessors to be the total taxable value of land and additions on the property. | Land | Improvement |
|---|---|---|---|---|
| 2024 | $17,080 | $55,460 | $21,960 | $33,500 |
| 2023 | $17,080 | $20,750 | $9,150 | $11,600 |
| 2022 | $3,014 | $20,750 | $9,150 | $11,600 |
| 2021 | $2,966 | $20,750 | $9,150 | $11,600 |
| 2020 | $2,820 | $18,590 | $7,600 | $10,990 |
| 2019 | $2,773 | $18,590 | $7,600 | $10,990 |
| 2018 | $2,734 | $18,590 | $7,600 | $10,990 |
| 2017 | $7,975 | $27,880 | $11,400 | $16,480 |
| 2016 | $2,414 | $426,640 | $152,000 | $274,640 |
| 2015 | $2,412 | $426,640 | $152,000 | $274,640 |
| 2014 | $2,270 | $402,900 | $152,000 | $250,900 |
Property History
| Date | Event | Price | Change | Sq Ft Price |
|---|---|---|---|---|
| 06/03/2025 06/03/25 | For Sale | $1,450,000 | +52.6% | $518 / Sq Ft |
| 05/31/2023 05/31/23 | Sold | $950,000 | +3.8% | $339 / Sq Ft |
| 04/28/2023 04/28/23 | For Sale | $915,000 | -- | $327 / Sq Ft |
Purchase History
| Date | Type | Sale Price | Title Company |
|---|---|---|---|
| Warranty Deed | $950,000 | None Listed On Document | |
| Deed | $485,000 | None Available | |
| Deed | $435,000 | -- |
Mortgage History
| Date | Status | Loan Amount | Loan Type |
|---|---|---|---|
| Open | $528,000 | New Conventional | |
| Previous Owner | $485,000 | New Conventional | |
| Previous Owner | $348,000 | New Conventional | |
| Previous Owner | $100,000 | Credit Line Revolving |
Similar Homes in Simpsonville, SC
Source: Greater Greenville Association of REALTORS®
MLS Number: 1559293
APN: 0550.04-01-007.00
- 3 Clifford Ct
- 17 Peyton Ln
- 3 Wisner Ct
- 104 Bruce Farm Rd
- 149 Damascus Dr
- 31 Ridgeleigh Way
- 364 Leigh Creek Dr
- 120 Damascus Dr
- 1102 Dunwoody Dr
- 115 Damascus Dr
- 101 Tuscany Falls Dr
- 1906 Jonesville Rd
- 4 Woodmark Ct
- 108 Chapel Hill Ln
- 211 Northfield Ln
- 208 Dunrobin Ln
- 1948 Jonesville Rd
- 602 Creekside Bluff Ct
- 405 Sunset Farm Ln
- 301 Rabbit Run Trail
