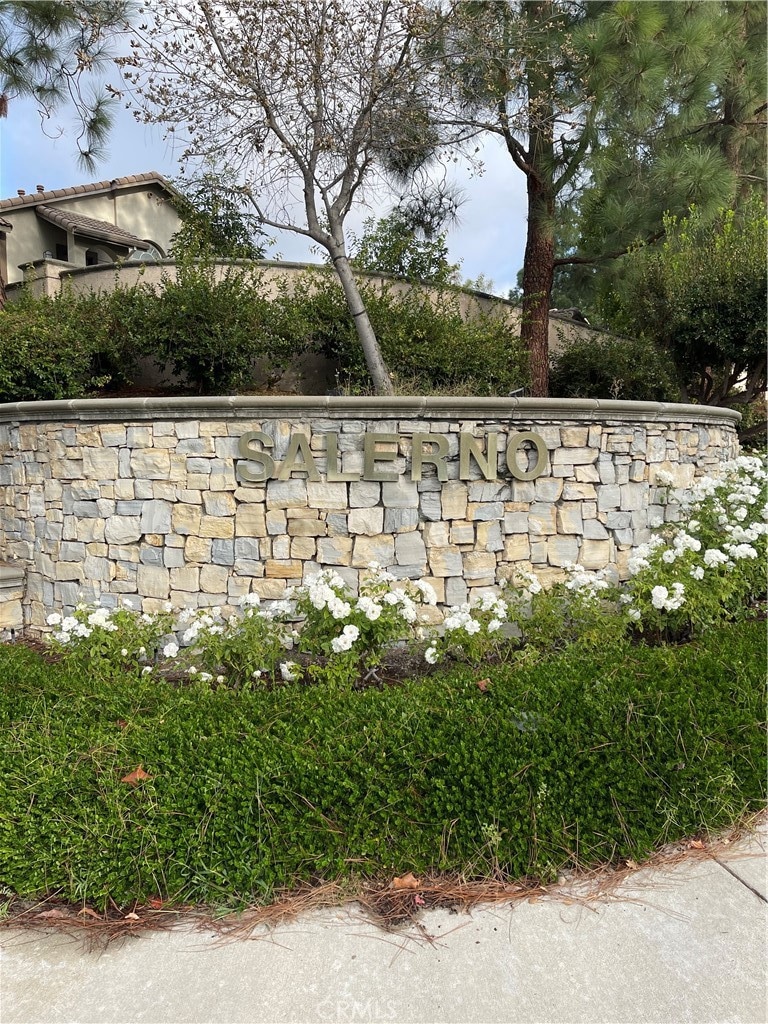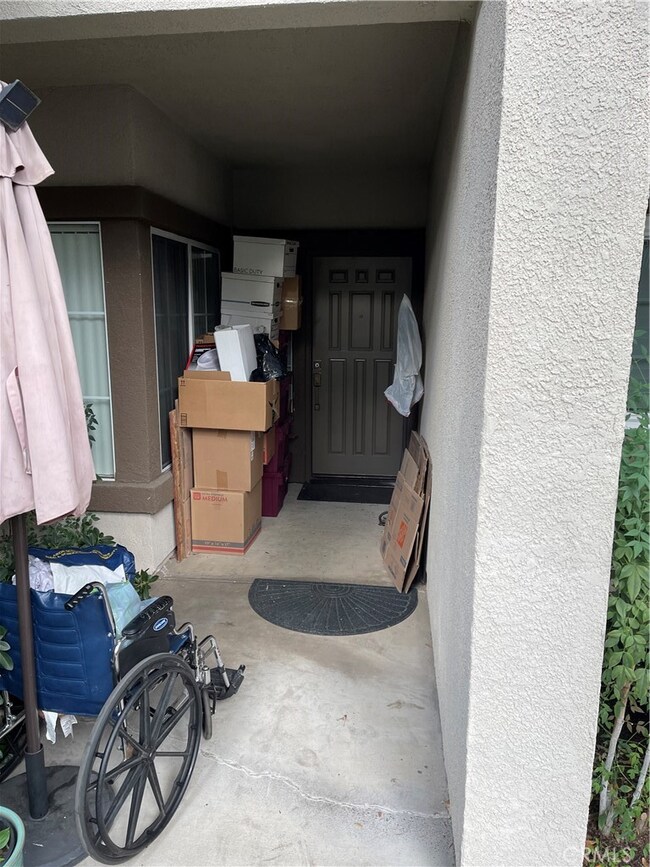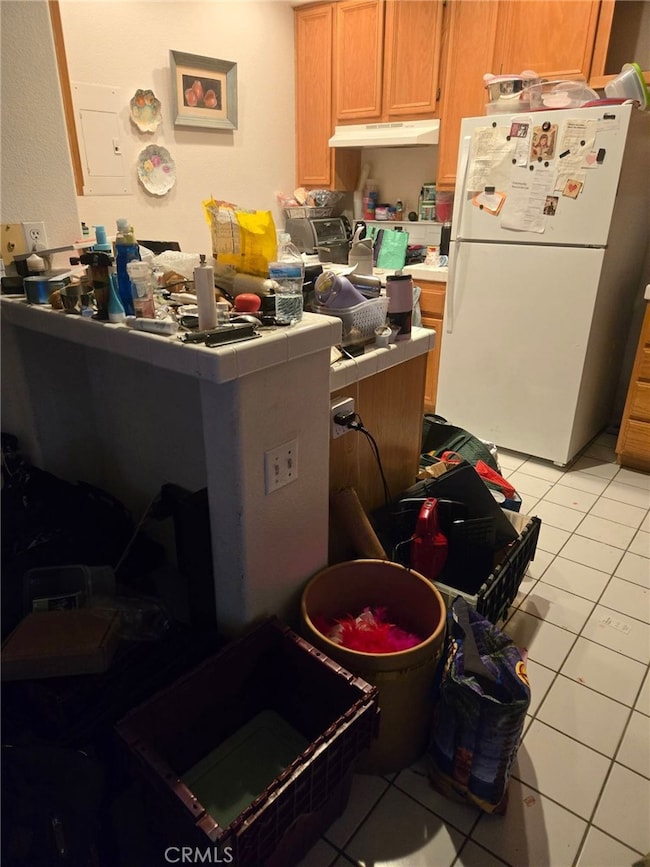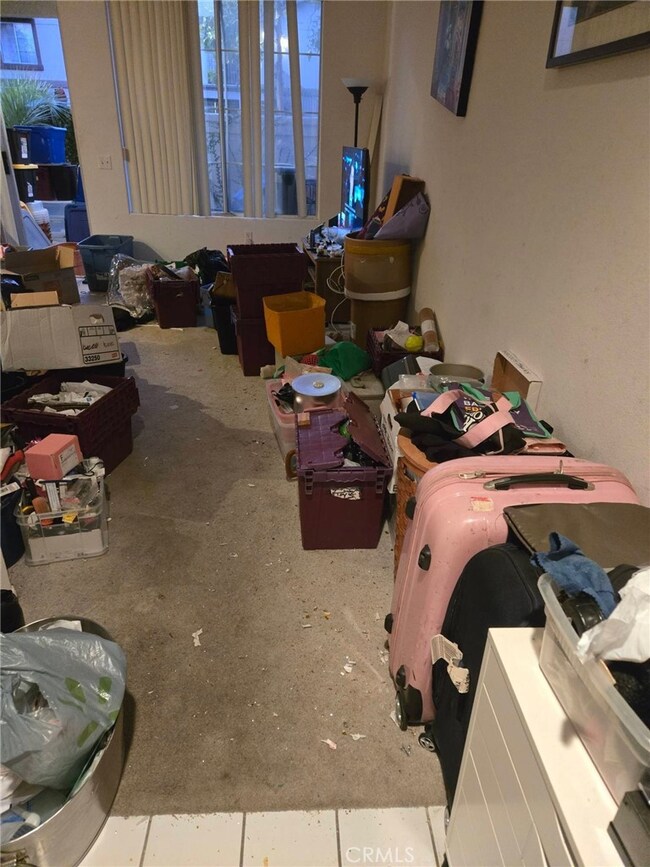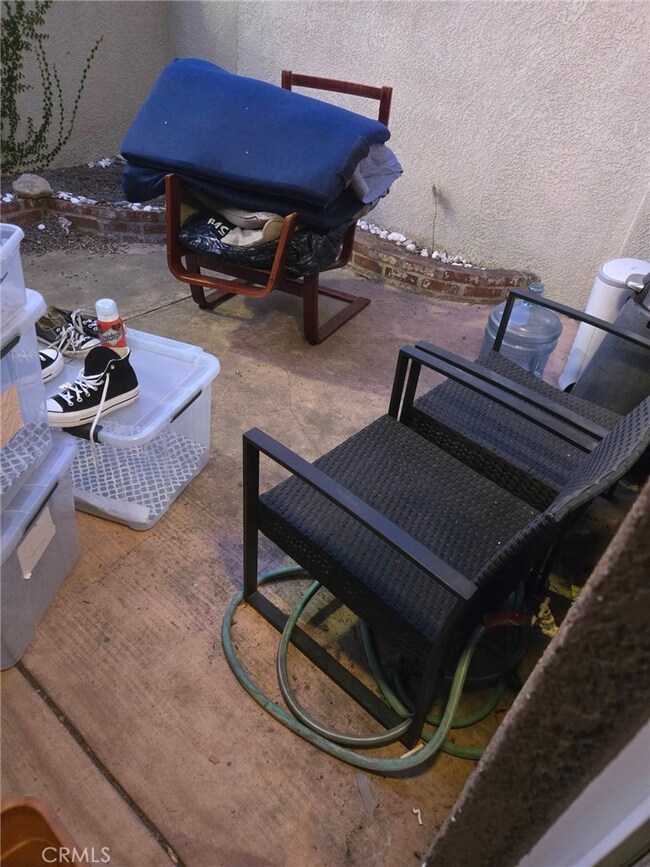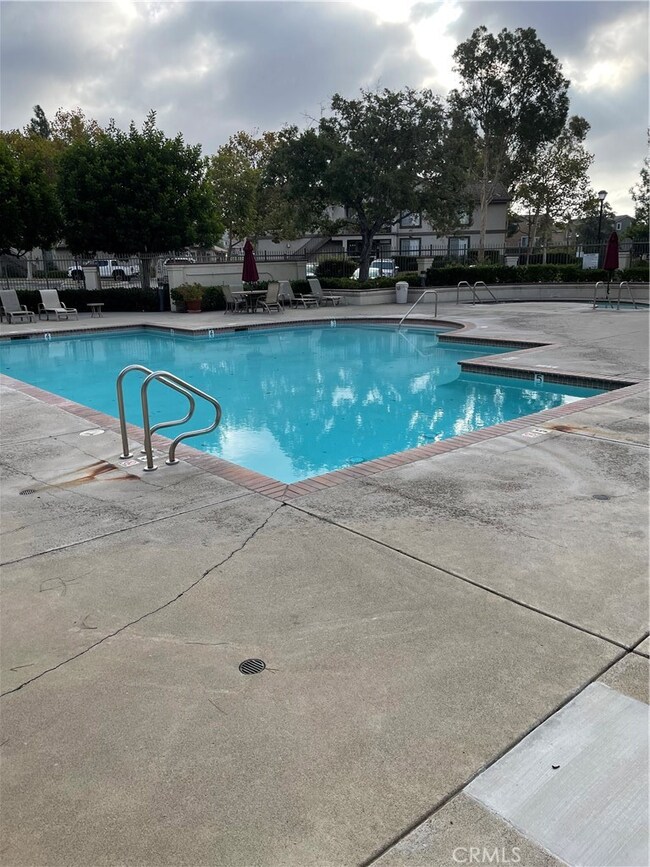
206 Chaumont Cir Foothill Ranch, CA 92610
Highlights
- Golf Course Community
- Spa
- Contemporary Architecture
- Foothill Ranch Elementary School Rated A
- Open Floorplan
- Main Floor Primary Bedroom
About This Home
As of March 2025FIXER UPPER! FIXER UPPER! DISTRESSED PRE-FORECLOSURE PROBATE EQUITY SALE & ADMINISTRATOR HAS FULL AUTHORITY TO SELL. BRING THIS HOME FROM FIXER TO FABULOUS, “AS-IS” SALE. LOCATED IN BEAUTIFUL SALERNO, FOOTHILL RANCH. LOCATION, LOCATION, ground floor UNIT with backyard patio. Run, don’t walk, as this is a great opportunity to bring this property back to life with some TLC, imagination, creativity, and love, that suits your unique taste and style. This condo provides 630 Sf, 1 bedroom, 1 bathroom, 1 car detached garage. Close to four different parks that offer basketball, tennis, and volleyball courts, baseball and soccer fields, mountain biking and hiking trails. Walking distance to shopping, dining, Foothill Ranch Library, and freeways. CASH ONLY AS THE PROPERTY WILL NOT QUALIFY FOR FINANCING. AS-IS SALE. SELLER SAYS NO A/C IN UNIT. SOLD IN “AS-IS” CONDITION, WITH NO WARRANTIES OR REPRESENTATION, EXPRESSED OR IMPLIED ABOUT THE PROPERTY’S CONDITION. HOARDER - EXCESSIVE PERSONAL BELONGINGS COULD BE IN THE HOUSE & GARAGE.
Last Agent to Sell the Property
Coldwell Banker Realty Brokerage Phone: 714-323-7703 License #01394564 Listed on: 11/05/2024

Last Buyer's Agent
Coldwell Banker Realty Brokerage Phone: 714-323-7703 License #01394564 Listed on: 11/05/2024

Property Details
Home Type
- Condominium
Est. Annual Taxes
- $1,270
Year Built
- Built in 1995
Lot Details
- Two or More Common Walls
- 601-221-67
HOA Fees
Parking
- 1 Car Garage
- Parking Available
Home Design
- Contemporary Architecture
- Cosmetic Repairs Needed
- Fixer Upper
- Planned Development
- Slab Foundation
- Concrete Roof
- Copper Plumbing
Interior Spaces
- 630 Sq Ft Home
- 1-Story Property
- Open Floorplan
- Gas Fireplace
- Living Room with Fireplace
Kitchen
- Gas Range
- Recirculated Exhaust Fan
- Dishwasher
- Tile Countertops
- Disposal
Bedrooms and Bathrooms
- 1 Primary Bedroom on Main
- 1 Full Bathroom
Laundry
- Laundry Room
- Laundry Located Outside
- Dryer
- Washer
Outdoor Features
- Spa
- Patio
- Exterior Lighting
- Rear Porch
Location
- Suburban Location
Schools
- Foothill Elementary School
- Rancho Santa Margarita Middle School
- Trabuco Hills High School
Utilities
- Forced Air Heating System
- Natural Gas Connected
- Gas Water Heater
- Sewer Paid
- Cable TV Available
Listing and Financial Details
- Tax Lot 9
- Tax Tract Number 13587
- Assessor Parcel Number 93911311
- $27 per year additional tax assessments
- Seller Considering Concessions
Community Details
Overview
- 210 Units
- Salerno Association, Phone Number (949) 716-3998
- First Service Mgmt. Association, Phone Number (800) 428-5588
- Powerhouse Mgmt. HOA
- Salerno Subdivision
- Foothills
Recreation
- Golf Course Community
- Community Pool
- Community Spa
- Hiking Trails
- Bike Trail
Ownership History
Purchase Details
Home Financials for this Owner
Home Financials are based on the most recent Mortgage that was taken out on this home.Purchase Details
Home Financials for this Owner
Home Financials are based on the most recent Mortgage that was taken out on this home.Similar Home in the area
Home Values in the Area
Average Home Value in this Area
Purchase History
| Date | Type | Sale Price | Title Company |
|---|---|---|---|
| Grant Deed | $368,000 | First American Title | |
| Grant Deed | $368,000 | First American Title | |
| Grant Deed | $79,000 | First American Title Ins |
Mortgage History
| Date | Status | Loan Amount | Loan Type |
|---|---|---|---|
| Previous Owner | $390,000 | Reverse Mortgage Home Equity Conversion Mortgage | |
| Previous Owner | $130,000 | New Conventional | |
| Previous Owner | $60,000 | Credit Line Revolving | |
| Previous Owner | $25,000 | Credit Line Revolving | |
| Previous Owner | $76,300 | FHA |
Property History
| Date | Event | Price | Change | Sq Ft Price |
|---|---|---|---|---|
| 03/10/2025 03/10/25 | Sold | $497,000 | -0.6% | $729 / Sq Ft |
| 02/17/2025 02/17/25 | Pending | -- | -- | -- |
| 01/29/2025 01/29/25 | For Sale | $499,900 | +35.8% | $733 / Sq Ft |
| 12/27/2024 12/27/24 | Sold | $368,000 | -6.8% | $584 / Sq Ft |
| 11/27/2024 11/27/24 | Pending | -- | -- | -- |
| 11/05/2024 11/05/24 | For Sale | $395,000 | -- | $627 / Sq Ft |
Tax History Compared to Growth
Tax History
| Year | Tax Paid | Tax Assessment Tax Assessment Total Assessment is a certain percentage of the fair market value that is determined by local assessors to be the total taxable value of land and additions on the property. | Land | Improvement |
|---|---|---|---|---|
| 2024 | $1,270 | $127,838 | $41,946 | $85,892 |
| 2023 | $1,239 | $125,332 | $41,124 | $84,208 |
| 2022 | $1,216 | $122,875 | $40,318 | $82,557 |
| 2021 | $921 | $120,466 | $39,527 | $80,939 |
| 2020 | $1,179 | $119,231 | $39,121 | $80,110 |
| 2019 | $1,154 | $116,894 | $38,354 | $78,540 |
| 2018 | $1,131 | $114,602 | $37,602 | $77,000 |
| 2017 | $1,107 | $112,355 | $36,864 | $75,491 |
| 2016 | $1,395 | $110,152 | $36,141 | $74,011 |
| 2015 | $1,399 | $108,498 | $35,598 | $72,900 |
| 2014 | $1,654 | $106,373 | $34,901 | $71,472 |
Agents Affiliated with this Home
-

Seller's Agent in 2025
Jordan Bennett
Regency Real Estate Brokers
(949) 282-9381
5 in this area
312 Total Sales
-

Buyer's Agent in 2025
Denny Rockwell
BHHS CA Properties
(714) 335-2102
1 in this area
73 Total Sales
-

Seller's Agent in 2024
Scott Cramer
Coldwell Banker Realty
(714) 323-7703
1 in this area
32 Total Sales
Map
Source: California Regional Multiple Listing Service (CRMLS)
MLS Number: OC24224294
APN: 939-113-11
- 195 Chaumont Cir
- 19431 Rue de Valore Unit 35M
- 19431 Rue de Valore Unit 59A
- 19431 Rue de Valore Unit 5C
- 19431 Rue de Valore Unit 39D
- 307 Chaumont Cir Unit 175
- 369 Chaumont Cir
- 335 Chaumont Cir
- 15 Havre Ct
- 42 Parterre Ave
- 15 Tavella Place
- 16 Vitale Ln
- 56 Tessera Ave
- 38 Tessera Ave
- 20 Flores
- 25 Santa Maria
- 115 Primrose Dr
- 131 Primrose Dr
- 136 Primrose Dr
- 70 Fairfield
