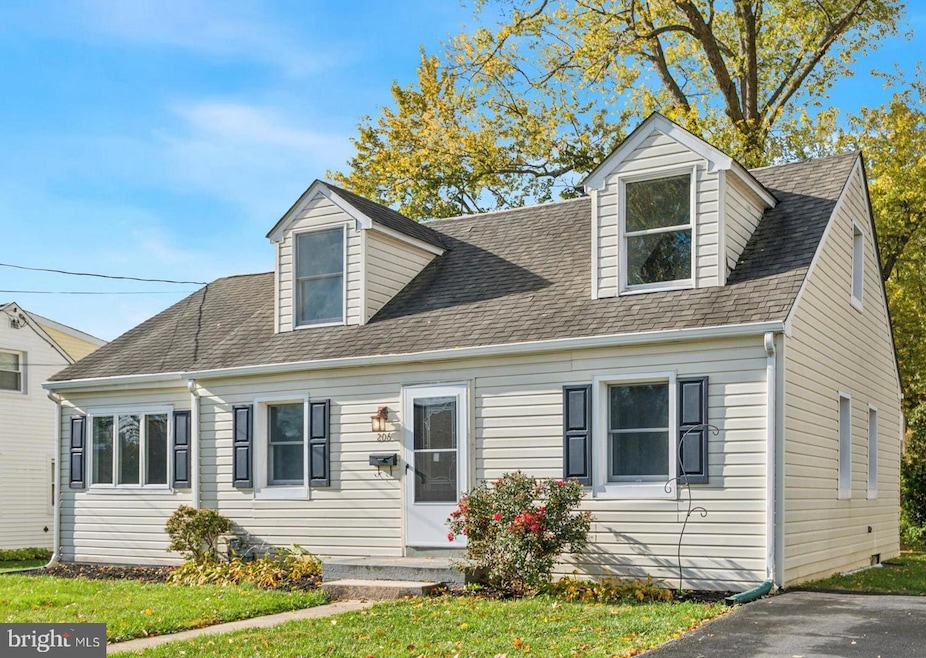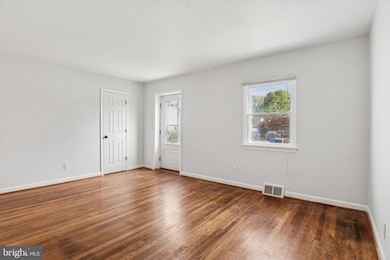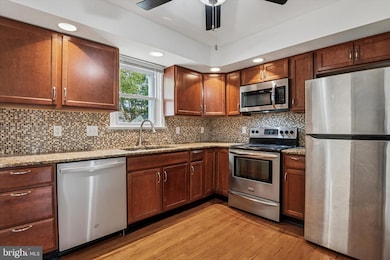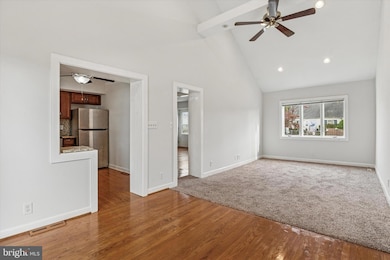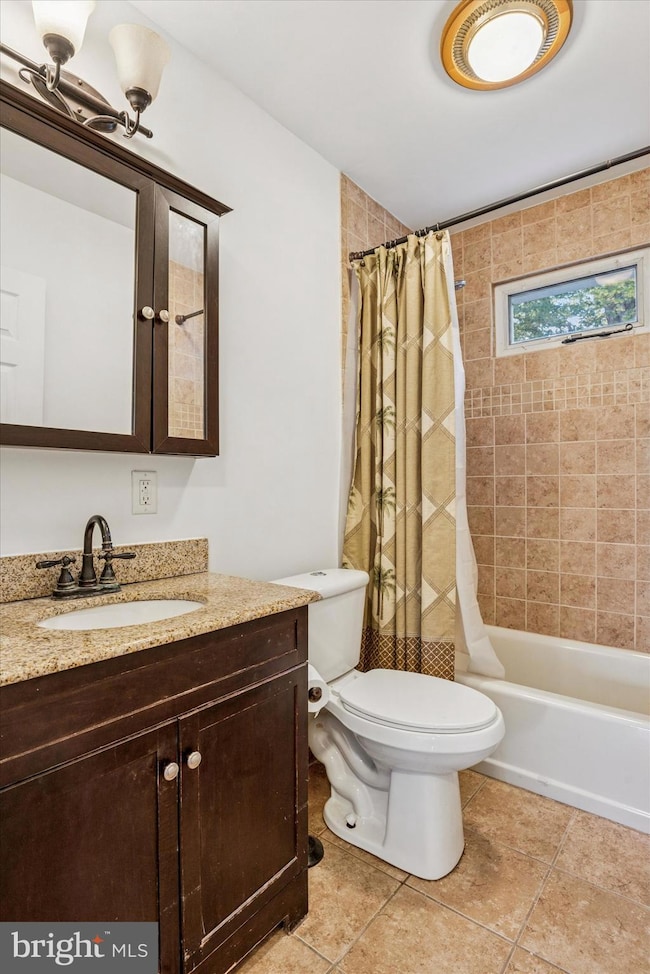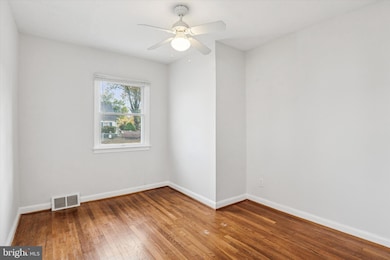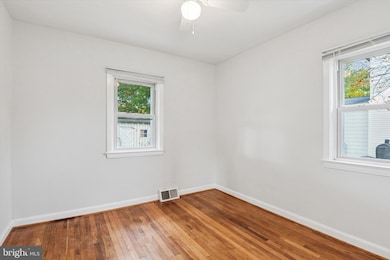206 Decalb Ave Wilmington, DE 19804
About This Home
Welcome to 206 Decalb Avenue, a beautifully maintained and freshly updated Cape Cod in Wilmington’s 19804 zip code. This charming home offers two bedrooms and one full bath on the main level, plus a spacious primary suite on the second floor for added privacy and comfort. The entire interior has been freshly painted from top to bottom and features brand-new carpeting in the carpeted areas, creating a bright, clean, and inviting atmosphere throughout. The home includes a functional kitchen with an adjoining dining area and a large family room addition that provides the perfect space for entertaining or relaxing. Outside, enjoy a well-sized yard and off-street parking, all in a quiet, convenient neighborhood close to major routes, shopping, and dining. With thoughtful updates and a functional layout, this property is truly move-in ready. Special Remarks: 1) Pets Case by Case 2)No Smoking 3) Tenant responsible for all utilities including electric, gas, water, sewer, trash and cable, Landscaping and grass cutting 4) Renter Insurance required Leasing Requirements: The owner is looking for a tenant with credit score of 650 or higher, satisfactory landlord reference or mortgage payment history and a household GROSS monthly income 3x the rent
Listing Agent
patrick@mottolagroup.com Compass License #RS-0038473 Listed on: 11/04/2025

Home Details
Home Type
- Single Family
Est. Annual Taxes
- $1,495
Year Built
- Built in 1947
Lot Details
- 6,098 Sq Ft Lot
- Lot Dimensions are 60.00 x 100.00
- Property is zoned NC5
Home Design
- Cape Cod Architecture
- Block Foundation
- Aluminum Siding
- Vinyl Siding
Interior Spaces
- 1,500 Sq Ft Home
- Property has 2 Levels
- Unfinished Basement
Bedrooms and Bathrooms
Parking
- 2 Parking Spaces
- 2 Driveway Spaces
Utilities
- Forced Air Heating and Cooling System
- Natural Gas Water Heater
- Private Sewer
Listing and Financial Details
- Residential Lease
- Security Deposit $2,200
- 12-Month Min and 18-Month Max Lease Term
- Available 11/4/25
- Assessor Parcel Number 08-051.10-047
Community Details
Overview
- Kiamensi Gardens Subdivision
Pet Policy
- Pets allowed on a case-by-case basis
Map
Source: Bright MLS
MLS Number: DENC2092540
APN: 08-051.10-047
- 2322 Norris St
- 112 Stanton Rd
- 1737 Limestone Rd
- 5 Overlook Ave
- 4517 Sharon Dr
- 1005 Prospect Ave
- 30 Utah Rd
- 1701 Telegraph Rd
- 1614 Telegraph Rd
- 13 Center Cir
- 2026 Armour Dr
- 2031 Saint James Church Rd
- 2002 Cunningham Rd
- 0 Kiamensi Rd
- 2410 Hammond Place
- 6 Colefax Ct
- 3810 Katherine Ave
- 6 Grosvenor Ct Unit 14
- 4618 Muggleton Rd
- 908 Bradley Dr
- 2020 W Newport Pike
- 4000 Dawnbrook Dr
- 4608 Haverford Place
- 4605 Patrician Blvd
- 1820 Newport Rd
- 2150-2152 Melson Rd
- 4815 Old Capitol Trail
- 9 Ingrid Ct
- 2207 E Huntington Dr
- 3314 Old Capitol Trail
- 1302 Cynwyd Club Dr
- 5121 W Woodmill Dr
- 5597 Heritage Court Dr
- 104 Richards Dr
- 523 Balsam Terrace
- 125 Greenbank Rd
- 100 Ethan Ct
- 3009 Crossfork Dr
- 10 Elliott Ave
- 3207 Carillon Dr
