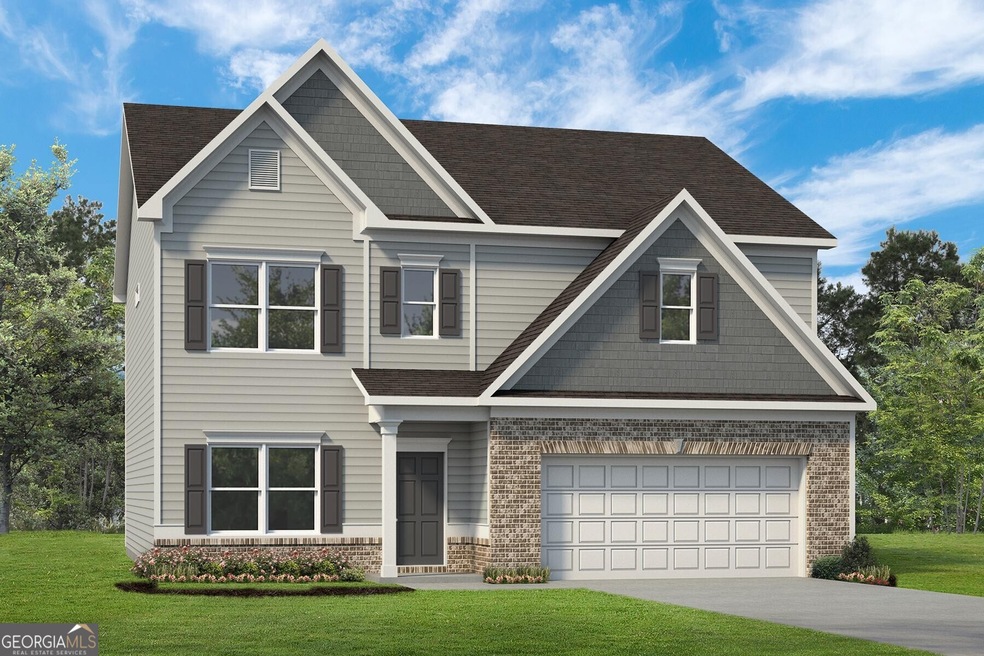Move in Ready August 2024! The Ellijay plan by Smith Douglas Homes in Victoria Heights! This plan welcomes you with a wide foyer and a grand dining room to accommodate get-togethers, while the adjacent kitchen with a peninsula counter overlooks the breakfast area and fireside family room. On the main level, you'll find a bedroomand full bath, a versatile space that can be used as a guest room, home office or playroom. It adds convenience and flexibility to your lifestyle. Ascend the staircase, and you will discover a loft area and four bedrooms. One of the many highlights is an ensuite bedroom. With its own attached bath, it provides privacy and comfort for family members or guests. The primary bedroom is a true retreat. Generously sized and thoughtfully designed, it offers a peaceful haven for relaxation. The priamry bath features a Garden tub and separate shower. Imagine unwinding here after a long day. Both stories have Smith Douglas Homes signature 9ft ceiling heights. Photos representative of plan not of actual home being built. Ask about our Seller incentives with use of preferred lender!!!

