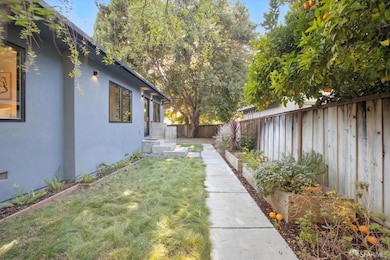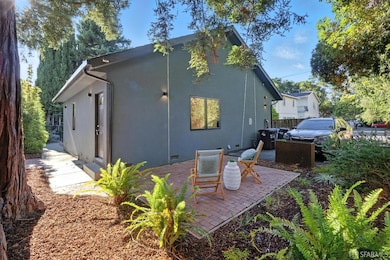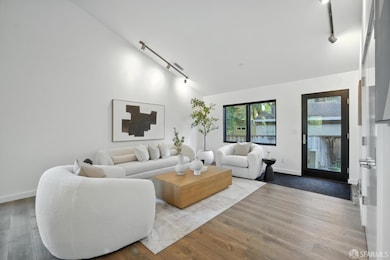
206 Donohoe St East Palo Alto, CA 94303
Estimated payment $12,277/month
Highlights
- Rooftop Deck
- Two Primary Bedrooms
- Secluded Lot
- Menlo-Atherton High School Rated A
- Built-In Refrigerator
- Wood Flooring
About This Home
Priced at $838/sqft! Tucked away at the end of a cul-de-sac-style street, this thoughtfully updated home offers comfort, privacy, and modern living on a unique flag lot. Remodeled from the ground up with permits in 2018. The main level includes 3 bedrooms and 2 bathrooms, with an open floor plan and 13.5ft vaulted ceilings, creating a bright and spacious living environment. The kitchen is designed for both function and aesthetic appeal, featuring a high-performance range, professional-grade hood, and rich walnut cabinetry. Expansive architectural windows allow natural light to fill the space while providing a strong connection to the surrounding garden. Outdoors, the landscaped yard includes more than 14 mature treesincluding six redwoods, a coastal live oak, and a willowoffering a peaceful, park-like setting. The lower-level ADU (separate address: 206A) is a 586 sq ft studio apartment with a private entrance, full bath, in-unit laundry, and a dedicated closet. Recently rented for $2,150/month, it offers flexibility for rental income, multi-generational living, or guest accommodations. Highlights include private driveway access, nearby parks and public transit, eligibility for the Tinsley Program, and assignment to Menlo-Atherton High School (buyer to verify enrollment
Open House Schedule
-
Friday, July 25, 20254:00 to 6:00 pm7/25/2025 4:00:00 PM +00:007/25/2025 6:00:00 PM +00:00Add to Calendar
-
Saturday, July 26, 202512:00 to 3:00 pm7/26/2025 12:00:00 PM +00:007/26/2025 3:00:00 PM +00:00Add to Calendar
Home Details
Home Type
- Single Family
Est. Annual Taxes
- $17,715
Year Built
- Built in 1936 | Remodeled
Lot Details
- 9,133 Sq Ft Lot
- Cul-De-Sac
- Street terminates at a dead end
- Back and Front Yard Fenced
- Landscaped
- Secluded Lot
- Flag Lot
- Low Maintenance Yard
Interior Spaces
- 2,326 Sq Ft Home
- Double Pane Windows
- Window Screens
- Living Room with Attached Deck
- Open Floorplan
- Dining Room
- Storage Room
- Wood Flooring
Kitchen
- Built-In Refrigerator
- Dishwasher
Bedrooms and Bathrooms
- Main Floor Bedroom
- Double Master Bedroom
- Studio bedroom
- Walk-In Closet
- 3 Full Bathrooms
Laundry
- Laundry Room
- Stacked Washer and Dryer
Basement
- Basement Fills Entire Space Under The House
- Laundry in Basement
Home Security
- Video Cameras
- Carbon Monoxide Detectors
- Fire and Smoke Detector
Parking
- 3 Parking Spaces
- Electric Vehicle Home Charger
- Private Parking
- Side by Side Parking
- Guest Parking
- Uncovered Parking
Outdoor Features
- Uncovered Courtyard
- Rooftop Deck
Additional Homes
- Accessory Dwelling Unit (ADU)
- Separate Entry Quarters
Utilities
- 220 Volts in Kitchen
- Internet Available
- Cable TV Available
Listing and Financial Details
- Assessor Parcel Number 063-442-460
Map
Home Values in the Area
Average Home Value in this Area
Tax History
| Year | Tax Paid | Tax Assessment Tax Assessment Total Assessment is a certain percentage of the fair market value that is determined by local assessors to be the total taxable value of land and additions on the property. | Land | Improvement |
|---|---|---|---|---|
| 2025 | $17,715 | $1,487,884 | $793,021 | $694,863 |
| 2023 | $17,715 | $1,402,070 | $747,283 | $654,787 |
| 2022 | $16,515 | $1,374,580 | $732,631 | $641,949 |
| 2021 | $16,178 | $1,347,629 | $718,266 | $629,363 |
| 2020 | $15,960 | $1,333,813 | $710,902 | $622,911 |
| 2019 | $16,012 | $1,307,661 | $696,963 | $610,698 |
| 2018 | $13,104 | $1,048,140 | $683,298 | $364,842 |
| 2017 | $7,514 | $561,000 | $514,080 | $46,920 |
| 2016 | $3,263 | $168,792 | $112,535 | $56,257 |
| 2015 | $3,154 | $166,257 | $110,845 | $55,412 |
| 2014 | $3,091 | $163,001 | $108,674 | $54,327 |
Property History
| Date | Event | Price | Change | Sq Ft Price |
|---|---|---|---|---|
| 07/11/2025 07/11/25 | For Sale | $1,950,000 | +103.8% | $838 / Sq Ft |
| 05/31/2017 05/31/17 | Sold | $957,000 | -26.3% | $688 / Sq Ft |
| 05/01/2017 05/01/17 | Pending | -- | -- | -- |
| 02/13/2017 02/13/17 | For Sale | $1,299,000 | -13.4% | $935 / Sq Ft |
| 05/13/2016 05/13/16 | Sold | $1,500,000 | -7.7% | $1,456 / Sq Ft |
| 02/02/2016 02/02/16 | Pending | -- | -- | -- |
| 12/31/2015 12/31/15 | For Sale | $1,625,000 | 0.0% | $1,578 / Sq Ft |
| 12/06/2015 12/06/15 | Pending | -- | -- | -- |
| 11/24/2015 11/24/15 | Price Changed | $1,625,000 | -9.7% | $1,578 / Sq Ft |
| 11/02/2015 11/02/15 | For Sale | $1,799,000 | 0.0% | $1,747 / Sq Ft |
| 11/01/2015 11/01/15 | Pending | -- | -- | -- |
| 10/29/2015 10/29/15 | For Sale | $1,799,000 | -- | $1,747 / Sq Ft |
Purchase History
| Date | Type | Sale Price | Title Company |
|---|---|---|---|
| Grant Deed | $957,000 | Chicago Title Company | |
| Interfamily Deed Transfer | -- | None Available | |
| Grant Deed | $550,000 | Cornerstone Title Company | |
| Interfamily Deed Transfer | -- | None Available |
Mortgage History
| Date | Status | Loan Amount | Loan Type |
|---|---|---|---|
| Open | $138,000 | Credit Line Revolving | |
| Open | $1,080,800 | New Conventional | |
| Closed | $1,102,500 | New Conventional | |
| Closed | $99,500 | Credit Line Revolving | |
| Closed | $1,164,200 | Adjustable Rate Mortgage/ARM | |
| Closed | $92,000 | Unknown | |
| Closed | $1,170,600 | Adjustable Rate Mortgage/ARM | |
| Closed | $117,600 | Adjustable Rate Mortgage/ARM | |
| Closed | $765,600 | New Conventional | |
| Closed | $765,600 | New Conventional | |
| Previous Owner | $200,000 | Purchase Money Mortgage |
Similar Homes in East Palo Alto, CA
Source: San Francisco Association of REALTORS® MLS
MLS Number: 425055387
APN: 063-442-460
- 2085 Addison Ave
- 262 Oconnor St
- 519 Central Ave
- 819 Laurel Ave
- 480 E Okeefe St Unit 302
- 2238 Lincoln St
- 315 Garden St
- 755 Arnold Way
- 2235 Menalto Ave
- 2284 Dumbarton Ave
- 1024 Laurel Ave
- 2232 Euclid Ave
- 600 Willow Rd Unit 6
- 329 Pope St
- 1661 University Ave
- 90 Crescent Dr
- 2389 Glen Way
- 1788 E Bayshore Rd
- 548 E Crescent Dr
- 1120 Alberni St
- 732 Laurel Ave
- 1497 1/2 E Bayshore Rd
- 312 Haight St
- 1911 Menalto Ave
- 404 Grayson Ct
- 2302 Oakwood Dr
- 5 Heritage Place
- 2330 University Ave Unit 200
- 615 Gilbert Ave
- 720 Coleman Ave
- 774 Coleman Ave Unit E
- 774 Coleman Ave
- 806-810 Coleman Ave
- 277 Willow Rd
- 45 Newell Rd
- 1717 Woodland Ave
- 619 Bay Rd
- 1015 Henderson Ave
- 1735 Woodland Ave
- 715 Everett Ave Unit FL2-ID1764






