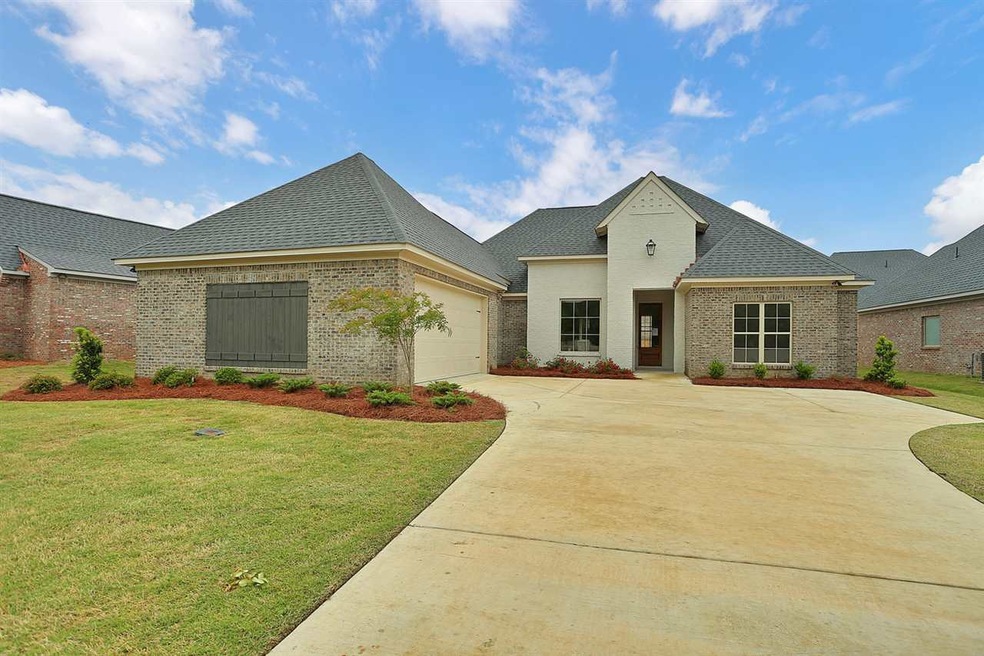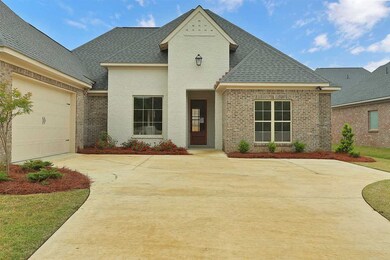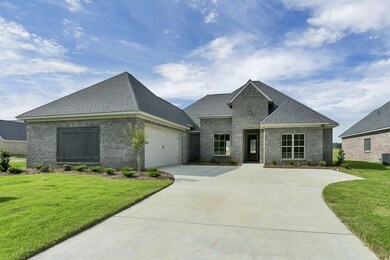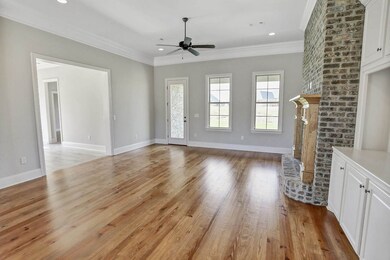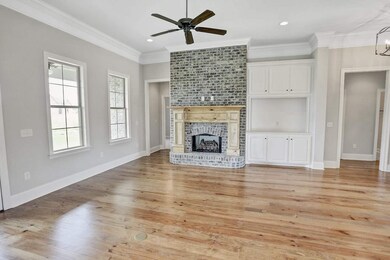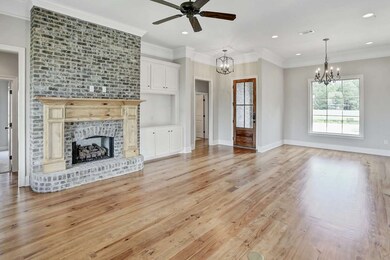
206 Duchess Ct Flowood, MS 39232
Highlights
- Newly Remodeled
- Gated Community
- Traditional Architecture
- Oakdale Elementary School Rated A
- Clubhouse
- Wood Flooring
About This Home
As of October 2020Great New Construction in the newest neighborhood just off Lakeland Dr. 4 Bedrooms 2 bath all down! Super design features such as tongue and groove wood and barn door transitions. Wonderful Brandon Schools, Restaurants, and Activities. Kensington will have a Gated community pool, Stocked lake for residents, and clubhouse. Call a REALTOR today for a private showing.
Home Details
Home Type
- Single Family
Est. Annual Taxes
- $3,091
Year Built
- Built in 2017 | Newly Remodeled
HOA Fees
- $42 Monthly HOA Fees
Parking
- 2 Car Garage
- Garage Door Opener
Home Design
- Traditional Architecture
- Brick Exterior Construction
- Slab Foundation
- Architectural Shingle Roof
Interior Spaces
- 2,173 Sq Ft Home
- 1-Story Property
- High Ceiling
- Fireplace
- Insulated Windows
- Electric Dryer Hookup
Kitchen
- Eat-In Kitchen
- Electric Oven
- Gas Cooktop
- Microwave
- Dishwasher
- Disposal
Flooring
- Wood
- Tile
Bedrooms and Bathrooms
- 4 Bedrooms
- Walk-In Closet
- 3 Full Bathrooms
- Double Vanity
Home Security
- Home Security System
- Fire and Smoke Detector
Schools
- Oakdale Elementary School
- Northwest Rankin Middle School
- Northwest High School
Utilities
- Central Heating and Cooling System
- Heating System Uses Natural Gas
- Tankless Water Heater
Additional Features
- Patio
- Back Yard Fenced
Community Details
Overview
- Kensington Subdivision
Recreation
- Community Pool
Additional Features
- Clubhouse
- Gated Community
Ownership History
Purchase Details
Home Financials for this Owner
Home Financials are based on the most recent Mortgage that was taken out on this home.Purchase Details
Home Financials for this Owner
Home Financials are based on the most recent Mortgage that was taken out on this home.Similar Homes in the area
Home Values in the Area
Average Home Value in this Area
Purchase History
| Date | Type | Sale Price | Title Company |
|---|---|---|---|
| Warranty Deed | -- | None Available | |
| Warranty Deed | -- | -- |
Mortgage History
| Date | Status | Loan Amount | Loan Type |
|---|---|---|---|
| Open | $278,100 | New Conventional | |
| Previous Owner | $282,194 | FHA |
Property History
| Date | Event | Price | Change | Sq Ft Price |
|---|---|---|---|---|
| 10/23/2020 10/23/20 | Sold | -- | -- | -- |
| 08/28/2020 08/28/20 | Pending | -- | -- | -- |
| 07/03/2020 07/03/20 | For Sale | $315,000 | +3.3% | $145 / Sq Ft |
| 09/28/2018 09/28/18 | Sold | -- | -- | -- |
| 08/21/2018 08/21/18 | Pending | -- | -- | -- |
| 05/19/2017 05/19/17 | For Sale | $304,900 | -- | $140 / Sq Ft |
Tax History Compared to Growth
Tax History
| Year | Tax Paid | Tax Assessment Tax Assessment Total Assessment is a certain percentage of the fair market value that is determined by local assessors to be the total taxable value of land and additions on the property. | Land | Improvement |
|---|---|---|---|---|
| 2024 | $3,091 | $28,851 | $0 | $0 |
| 2023 | $2,742 | $25,881 | $0 | $0 |
| 2022 | $2,703 | $25,881 | $0 | $0 |
| 2021 | $2,703 | $25,881 | $0 | $0 |
| 2020 | $2,703 | $25,881 | $0 | $0 |
| 2019 | $2,443 | $6,750 | $0 | $0 |
| 2018 | $655 | $6,750 | $0 | $0 |
| 2017 | $788 | $6,750 | $0 | $0 |
Agents Affiliated with this Home
-
Leigh Jones

Seller's Agent in 2020
Leigh Jones
eXp Realty
(601) 214-0207
92 Total Sales
-
Dawn Goolsby

Buyer's Agent in 2020
Dawn Goolsby
Southern Homes Real Estate
(601) 624-3939
35 Total Sales
-
Brad Burleson

Seller's Agent in 2018
Brad Burleson
UList Realty
(601) 992-4205
800 Total Sales
-
Walton Webster

Buyer's Agent in 2018
Walton Webster
Webster & Company Real Estate
(662) 902-2072
63 Total Sales
Map
Source: MLS United
MLS Number: 1297410
APN: J11M-000001-00350
- 1018 Kensington Dr
- 2167 Hwy 471
- 1016 Kensington Dr
- 1014 Kensington Dr
- 1012 Kensington Dr
- 1010 Kensington Dr
- 905 Brunswick Ct
- 3 Highway 25 Hwy
- 1841 Freedom Ring Dr
- 1811 Freedom Ring Dr
- 1821 Freedom Ring Dr
- 1911 Freedom Ring Dr
- 1931 Freedom Ring Dr
- 2 Highway 25 Hwy
- 140 Freedom Ring Dr
- 440 Freedom Ring Dr
- 538 Stump Ridge Rd
- 0 Baker Ln
- 614 Cliffview Dr
- 110 E Waterwood Dr
