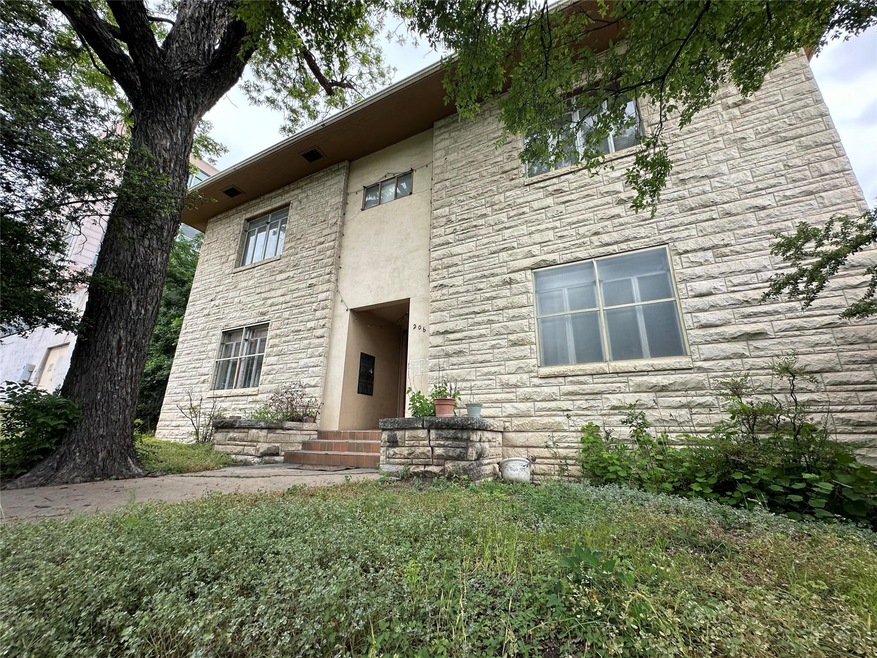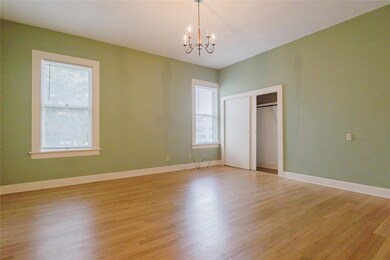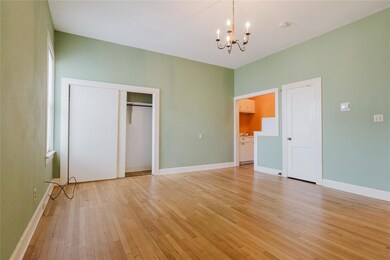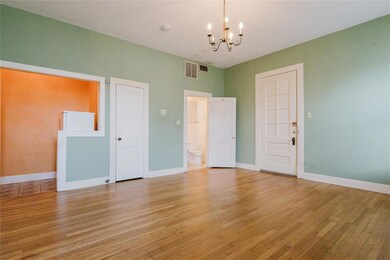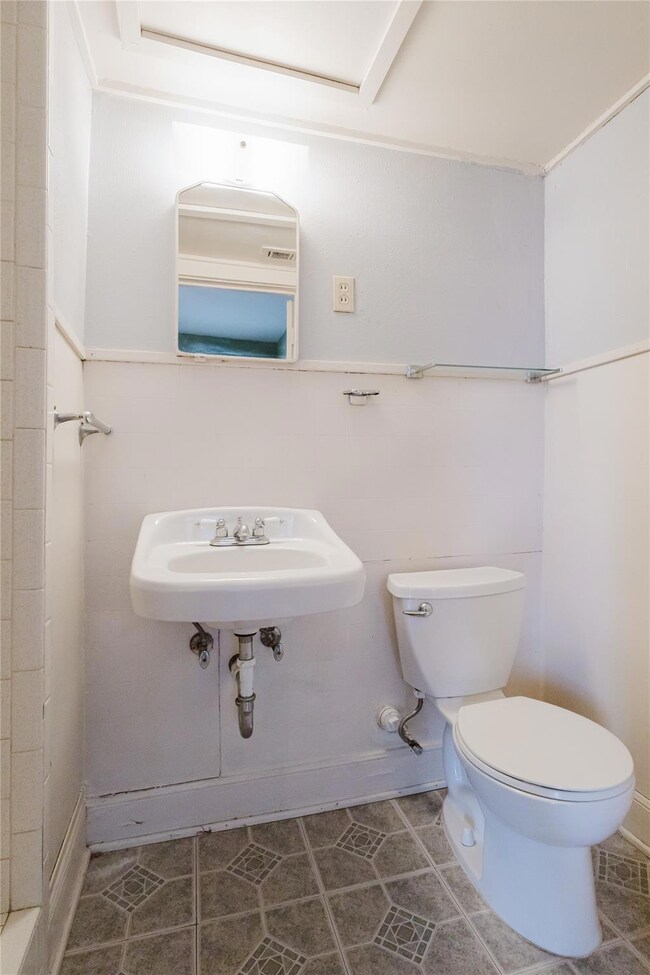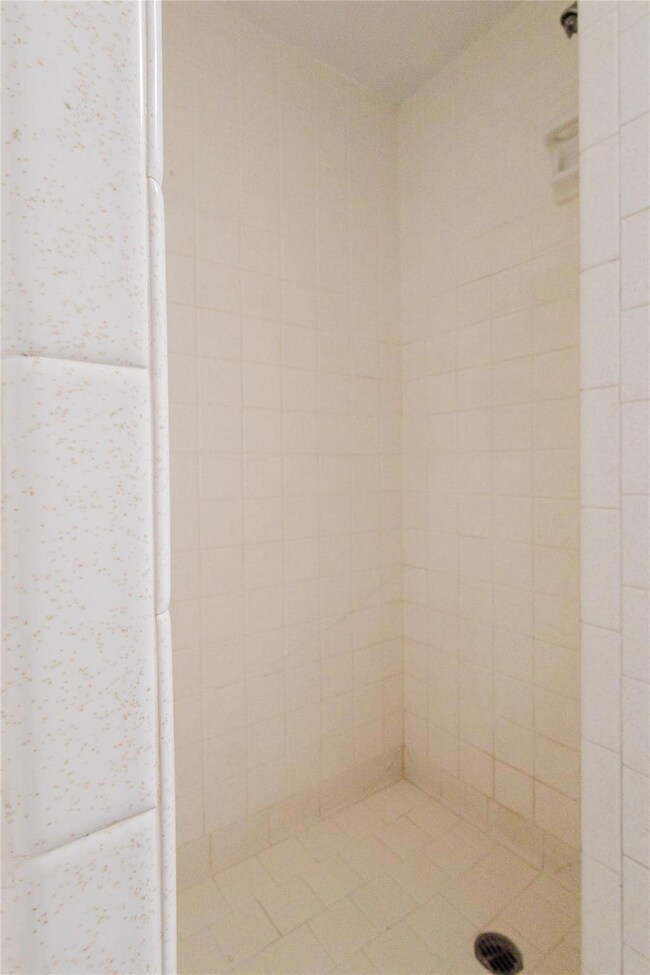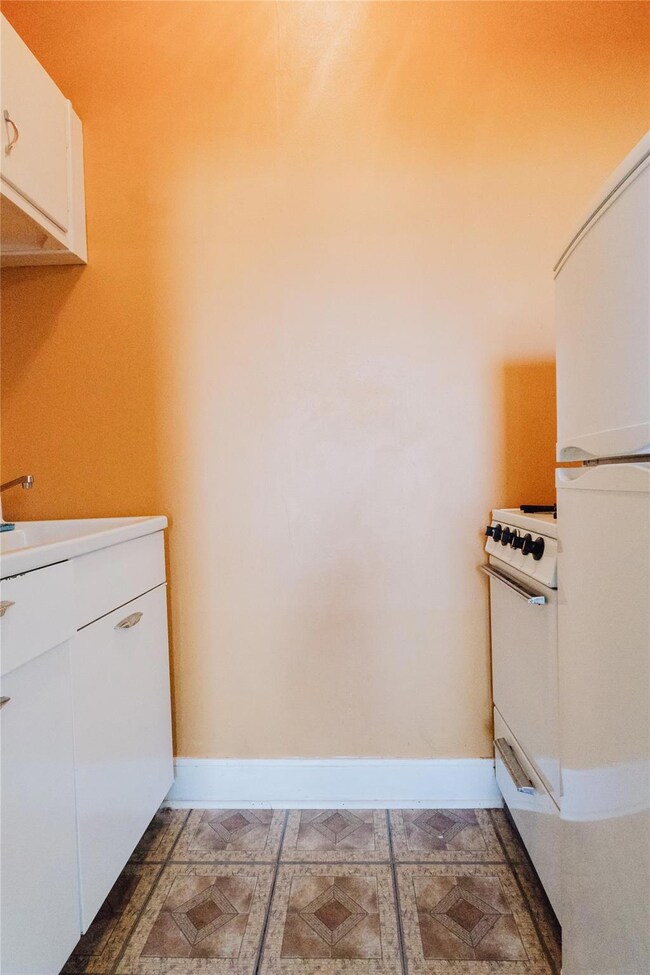206 E 15th St Unit 5 Austin, TX 78701
Texas Capital Neighborhood
--
Bed
1
Bath
353
Sq Ft
7,536
Sq Ft Lot
Highlights
- 0.17 Acre Lot
- Open Floorplan
- High Ceiling
- Russell Lee Elementary School Rated A-
- Wood Flooring
- 3-minute walk to Waterloo Park
About This Home
studio unit 0.3 miles to the Capital. 0.8 mile walk from 6th street and Austin Nightlife, Sholz Garden, Sushi Junai, Texas Chili Parlor, and much more. Owner pays gas, trash, and water. Available for lease NOW. Would make a great downtown crash pad. Parking space included.
Listing Agent
eXp Realty, LLC Brokerage Phone: (512) 639-6751 License #0669233 Listed on: 11/02/2024

Property Details
Home Type
- Apartment
Year Built
- Built in 1920
Lot Details
- 7,536 Sq Ft Lot
- South Facing Home
Home Design
- Frame Construction
- Composition Roof
- Stone Siding
Interior Spaces
- 353 Sq Ft Home
- 2-Story Property
- Open Floorplan
- High Ceiling
- Living Room
- Dining Room
- Wood Flooring
- Fire and Smoke Detector
Kitchen
- Self-Cleaning Oven
- Gas Range
- Disposal
Bedrooms and Bathrooms
- 1 Full Bathroom
- Walk-in Shower
Parking
- 1 Parking Space
- Outside Parking
Schools
- Campbell Elementary School
- Kealing Middle School
- Mccallum High School
Utilities
- Central Heating and Cooling System
Community Details
- No Home Owners Association
- 10 Units
- Division E Subdivision
Listing and Financial Details
- Security Deposit $1,250
- Tenant pays for electricity
- The owner pays for gas, trash collection, water
- 12 Month Lease Term
- $50 Application Fee
- Assessor Parcel Number 206 E. 15TH UNIT#5
Map
Source: Unlock MLS (Austin Board of REALTORS®)
MLS Number: 9549005
APN: 200189
Nearby Homes
- 1801 Lavaca St Unit 13EF
- 1801 Lavaca St Unit 2D
- 1801 Lavaca St Unit 7B
- 1801 Lavaca St Unit 11A
- 1801 Lavaca St Unit 12 K
- 1801 Lavaca St Unit 4D
- 1801 Lavaca St Unit 5F
- 313 W 17th St Unit 2204
- 313 W 17th St Unit 2101
- Residence PH4 Plan at The Linden
- Residence PH1 Plan at The Linden
- Residence PH3 Plan at The Linden
- Residence C1 Plan at The Linden
- 313 W 17th St Unit 1802
- Residence B1 Plan at The Linden
- 313 W 17th St Unit 2306
- Residence A2 Plan at The Linden
- Residence B2 Plan at The Linden
- Residence PH5 Plan at The Linden
- 313 W 17th St Unit 2103
- 1801 Lavaca St Unit 2G
- 1801 Lavaca St Unit 2E
- 1801 Lavaca St Unit 14G
- 1801 Lavaca St Unit 4D
- 1801 Lavaca St Unit 11A
- 1800 Lavaca St Unit 705
- 1800 Lavaca St Unit 203
- 1800 Lavaca St Unit 308
- 1800 Lavaca St Unit 204
- 1800 Lavaca St Unit A-709
- 1309 Sabine St
- 1309 Sabine St
- 1309 Sabine St
- 1309 Sabine St
- 1122 Colorado St Unit 1506
- 1122 Colorado St Unit 1101
- 1122 Colorado St Unit 1108
- 1215 Guadalupe St
- 1215 Guadalupe St
- 1215 Guadalupe St
