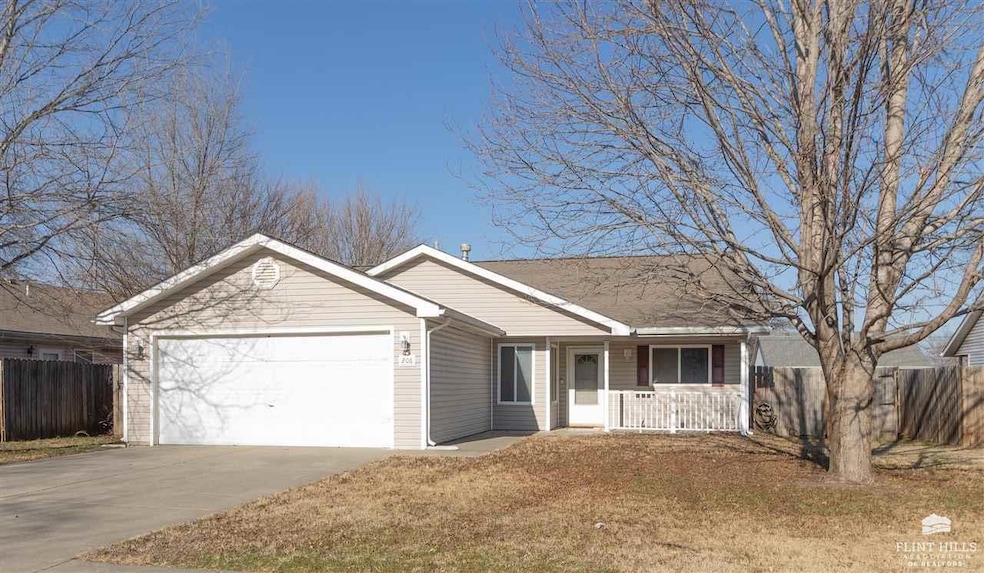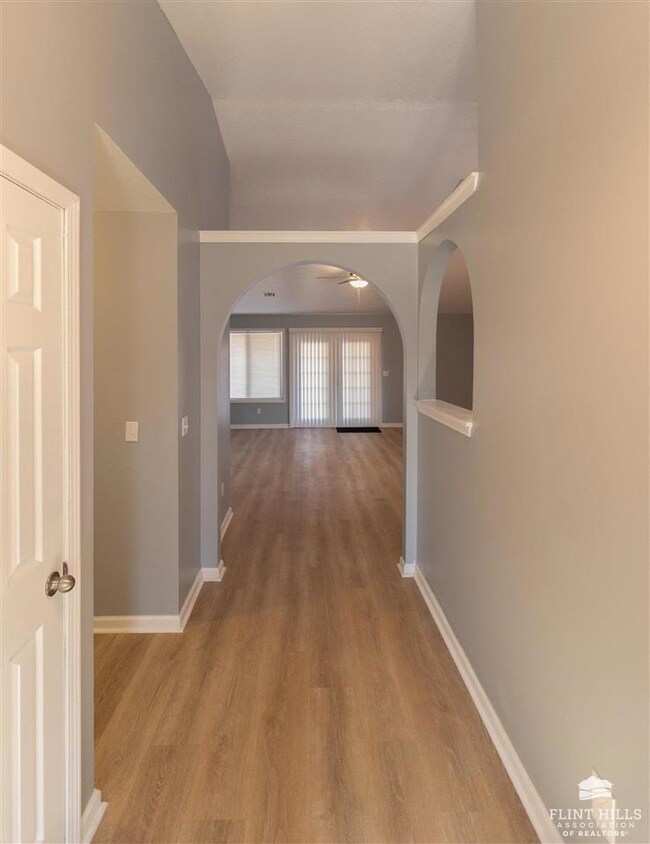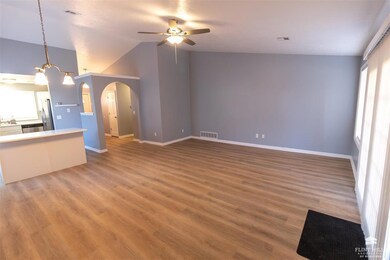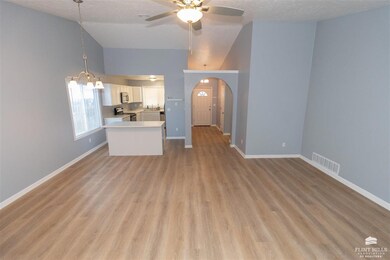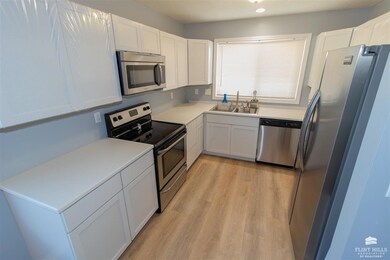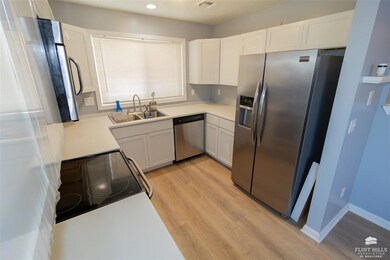
206 E 15th St Junction City, KS 66441
Highlights
- Ranch Style House
- Living Room
- Forced Air Heating and Cooling System
- No HOA
- Laundry Room
- Dining Room
About This Home
As of March 2025Move-in ready home just minutes from Fort Riley! This beautifully updated property features brand-new countertops, stainless steel appliances, and new cabinetry in a bright, modern kitchen. Enjoy the fully fenced backyard with a pergola, perfect for relaxing or entertaining, all surrounded by beautiful scenery. With no special taxes and convenient access to the base, this home is a must-see! Schedule your showing today!
Home Details
Home Type
- Single Family
Est. Annual Taxes
- $2,845
Year Built
- Built in 2005
Lot Details
- 8,853 Sq Ft Lot
- Fenced
Parking
- 2 Car Garage
Home Design
- Ranch Style House
- Bungalow
- Slab Foundation
- Architectural Shingle Roof
- Vinyl Siding
Interior Spaces
- 1,510 Sq Ft Home
- Ceiling Fan
- Living Room
- Dining Room
- Laundry Room
Bedrooms and Bathrooms
- 4 Main Level Bedrooms
- 2 Full Bathrooms
Additional Features
- Storage Shed
- Forced Air Heating and Cooling System
Community Details
- No Home Owners Association
Ownership History
Purchase Details
Home Financials for this Owner
Home Financials are based on the most recent Mortgage that was taken out on this home.Purchase Details
Home Financials for this Owner
Home Financials are based on the most recent Mortgage that was taken out on this home.Purchase Details
Home Financials for this Owner
Home Financials are based on the most recent Mortgage that was taken out on this home.Similar Homes in Junction City, KS
Home Values in the Area
Average Home Value in this Area
Purchase History
| Date | Type | Sale Price | Title Company |
|---|---|---|---|
| Warranty Deed | -- | Heartland Title | |
| Warranty Deed | -- | Heartland Title | |
| Warranty Deed | -- | Heartland Title Services Inc | |
| Warranty Deed | -- | -- |
Mortgage History
| Date | Status | Loan Amount | Loan Type |
|---|---|---|---|
| Open | $214,515 | VA | |
| Closed | $214,515 | VA | |
| Previous Owner | $153,450 | VA | |
| Previous Owner | $143,520 | VA |
Property History
| Date | Event | Price | Change | Sq Ft Price |
|---|---|---|---|---|
| 06/28/2025 06/28/25 | Pending | -- | -- | -- |
| 05/27/2025 05/27/25 | Price Changed | $249,900 | -0.8% | $165 / Sq Ft |
| 05/12/2025 05/12/25 | Price Changed | $252,000 | -0.8% | $167 / Sq Ft |
| 04/10/2025 04/10/25 | Price Changed | $254,000 | -0.8% | $168 / Sq Ft |
| 03/25/2025 03/25/25 | For Sale | $256,000 | +8.9% | $170 / Sq Ft |
| 03/18/2025 03/18/25 | Sold | -- | -- | -- |
| 01/30/2025 01/30/25 | Pending | -- | -- | -- |
| 01/03/2025 01/03/25 | For Sale | $235,000 | +51.6% | $156 / Sq Ft |
| 11/03/2021 11/03/21 | Sold | -- | -- | -- |
| 09/13/2021 09/13/21 | Pending | -- | -- | -- |
| 06/12/2021 06/12/21 | For Sale | $155,000 | -- | $103 / Sq Ft |
Tax History Compared to Growth
Tax History
| Year | Tax Paid | Tax Assessment Tax Assessment Total Assessment is a certain percentage of the fair market value that is determined by local assessors to be the total taxable value of land and additions on the property. | Land | Improvement |
|---|---|---|---|---|
| 2024 | $2,884 | $21,079 | $1,589 | $19,490 |
| 2023 | $2,845 | $19,452 | $1,534 | $17,918 |
| 2022 | $0 | $17,643 | $1,534 | $16,109 |
| 2021 | $0 | $15,216 | $1,347 | $13,869 |
| 2020 | $2,370 | $14,720 | $1,347 | $13,373 |
| 2019 | $2,588 | $15,215 | $1,063 | $14,152 |
| 2018 | $2,537 | $14,847 | $1,078 | $13,769 |
| 2017 | $2,405 | $14,846 | $1,060 | $13,786 |
| 2016 | $2,464 | $15,054 | $1,239 | $13,815 |
| 2015 | $2,338 | $14,881 | $1,268 | $13,613 |
| 2014 | $2,242 | $14,902 | $934 | $13,968 |
Agents Affiliated with this Home
-
Ashley King

Seller's Agent in 2025
Ashley King
RE/MAX
(785) 492-7549
53 Total Sales
-
Alex Arias
A
Seller's Agent in 2025
Alex Arias
Coldwell Banker Patriot Realty
(785) 492-0020
9 Total Sales
-
Michael Murrell
M
Seller's Agent in 2021
Michael Murrell
Matlock Johnson LLC
(785) 375-2916
3 Total Sales
-
Darcy Smith

Seller Co-Listing Agent in 2021
Darcy Smith
Matlock Johnson LLC
(785) 209-9089
73 Total Sales
-
G
Buyer's Agent in 2021
Giovanni Velazquez
Coldwell Banker Patriot Realty
Map
Source: Flint Hills Association of REALTORS®
MLS Number: FHR20250031
APN: 111-01-0-20-23-008.00-0
