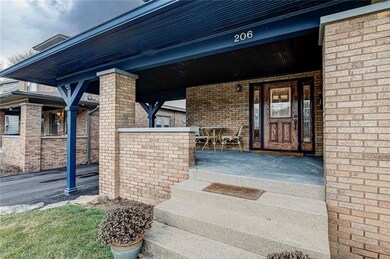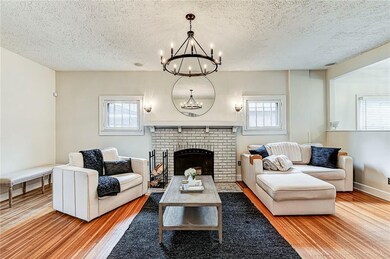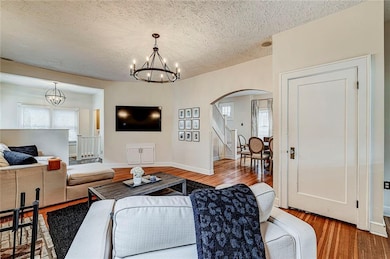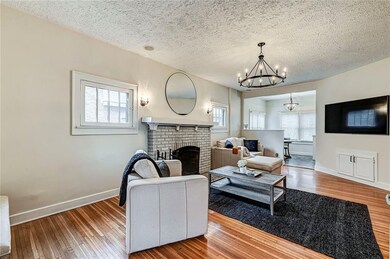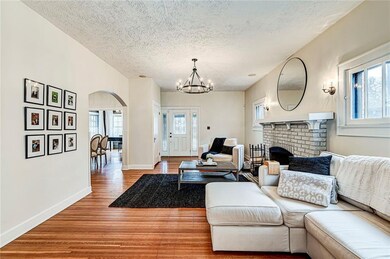
206 E 51st St Indianapolis, IN 46205
Meridian Kessler NeighborhoodHighlights
- Traditional Architecture
- Wood Frame Window
- Walk-In Closet
- Wood Flooring
- 2 Car Detached Garage
- Security System Owned
About This Home
As of April 2022Updated all brick Four Square in PRIME Meridian Kessler location. Light & bright throughout with thoughtful updates & original charm. Great covered front porch on quiet street, front door enters into a large living room with wood burning fireplace, very large dining room + sunroom/office. Big kitchen with ample storage with adjacent breakfast room. Upstairs was recently completed updated by House Seven Design. On trend full hall bath for the 2 secondary bedrooms. Incredible primary bedroom with brand new ensuite (MUST SEE) and walk in closet. Basement has opportunity for finishing a family room, with waterproofing system already in place and brand new furnace. Deck out back with fully fenced yard and detached 2 car garage.
Last Agent to Sell the Property
Robert Baxter
Compass Indiana, LLC Listed on: 03/03/2022

Co-Listed By
Stevee Clifton
Compass Indiana, LLC
Last Buyer's Agent
Justin Steill
Berkshire Hathaway Home

Home Details
Home Type
- Single Family
Est. Annual Taxes
- $4,322
Year Built
- Built in 1924
Lot Details
- 5,663 Sq Ft Lot
- Back Yard Fenced
Parking
- 2 Car Detached Garage
- Driveway
Home Design
- Traditional Architecture
- Brick Exterior Construction
- Block Foundation
Interior Spaces
- 2-Story Property
- Wood Frame Window
- Living Room with Fireplace
- Unfinished Basement
- Sump Pump
- Permanent Attic Stairs
Kitchen
- Gas Oven
- <<microwave>>
- Dishwasher
Flooring
- Wood
- Laminate
- Vinyl
Bedrooms and Bathrooms
- 3 Bedrooms
- Walk-In Closet
Laundry
- Dryer
- Washer
Home Security
- Security System Owned
- Radon Detector
- Fire and Smoke Detector
Utilities
- Forced Air Heating and Cooling System
- Heating System Uses Gas
- Programmable Thermostat
- High-Efficiency Water Heater
Community Details
- Meridian Heights Subdivision
Listing and Financial Details
- Assessor Parcel Number 490612104034000801
Ownership History
Purchase Details
Home Financials for this Owner
Home Financials are based on the most recent Mortgage that was taken out on this home.Purchase Details
Home Financials for this Owner
Home Financials are based on the most recent Mortgage that was taken out on this home.Similar Homes in Indianapolis, IN
Home Values in the Area
Average Home Value in this Area
Purchase History
| Date | Type | Sale Price | Title Company |
|---|---|---|---|
| Warranty Deed | $365,000 | Enterprise Title | |
| Warranty Deed | -- | Meridian Title Corporation |
Mortgage History
| Date | Status | Loan Amount | Loan Type |
|---|---|---|---|
| Open | $514,980 | New Conventional | |
| Closed | $175,000 | Credit Line Revolving | |
| Closed | $353,000 | New Conventional | |
| Closed | $354,050 | New Conventional | |
| Previous Owner | $834,100 | New Conventional | |
| Previous Owner | $220,924 | FHA |
Property History
| Date | Event | Price | Change | Sq Ft Price |
|---|---|---|---|---|
| 07/18/2025 07/18/25 | For Sale | $650,000 | +13.6% | $331 / Sq Ft |
| 04/25/2022 04/25/22 | Sold | $572,200 | -2.2% | $190 / Sq Ft |
| 03/15/2022 03/15/22 | Pending | -- | -- | -- |
| 03/11/2022 03/11/22 | Price Changed | $585,000 | -2.3% | $194 / Sq Ft |
| 03/03/2022 03/03/22 | For Sale | $599,000 | +64.1% | $199 / Sq Ft |
| 10/30/2019 10/30/19 | Sold | $365,000 | 0.0% | $121 / Sq Ft |
| 09/29/2019 09/29/19 | Pending | -- | -- | -- |
| 09/26/2019 09/26/19 | For Sale | $365,000 | -- | $121 / Sq Ft |
Tax History Compared to Growth
Tax History
| Year | Tax Paid | Tax Assessment Tax Assessment Total Assessment is a certain percentage of the fair market value that is determined by local assessors to be the total taxable value of land and additions on the property. | Land | Improvement |
|---|---|---|---|---|
| 2024 | $7,162 | $576,000 | $63,100 | $512,900 |
| 2023 | $7,162 | $585,600 | $63,100 | $522,500 |
| 2022 | $4,942 | $433,000 | $63,100 | $369,900 |
| 2021 | $4,214 | $351,100 | $31,400 | $319,700 |
| 2020 | $4,420 | $367,000 | $31,400 | $335,600 |
| 2019 | $4,420 | $359,600 | $31,400 | $328,200 |
| 2018 | $4,226 | $339,800 | $31,400 | $308,400 |
| 2017 | $3,388 | $307,800 | $31,400 | $276,400 |
| 2016 | $3,236 | $300,900 | $31,400 | $269,500 |
| 2014 | $2,931 | $269,700 | $31,400 | $238,300 |
| 2013 | $3,253 | $280,500 | $31,400 | $249,100 |
Agents Affiliated with this Home
-
Justin Steill

Seller's Agent in 2025
Justin Steill
Berkshire Hathaway Home
(317) 538-5705
8 in this area
629 Total Sales
-
R
Seller's Agent in 2022
Robert Baxter
Compass Indiana, LLC
-
S
Seller Co-Listing Agent in 2022
Stevee Clifton
Compass Indiana, LLC
-
K
Seller's Agent in 2019
Kelly Lavengood
Good Living Indy, LLC
-
L
Buyer's Agent in 2019
Libby Somerville
Compass Indiana, LLC
Map
Source: MIBOR Broker Listing Cooperative®
MLS Number: 21839380
APN: 49-06-12-104-034.000-801
- 4920 Central Ave
- 4912 Central Ave
- 5117 N Park Ave
- 4902 N Park Ave
- 5015 N Park Ave
- 4710 N Pennsylvania St
- 5136 Broadway St
- 539 E 53rd St
- 5135 N Kenwood Ave
- 5144 N College Ave
- 4901 N Kenwood Ave
- 5425 N Delaware St
- 5259 Broadway St
- 4619 N Park Ave
- 4732 N Kenwood Ave
- 5430 N Washington Blvd
- 5124 N Capitol Ave
- 5034 N Capitol Ave
- 5050 Carrollton Ave
- 22 W 54th St

