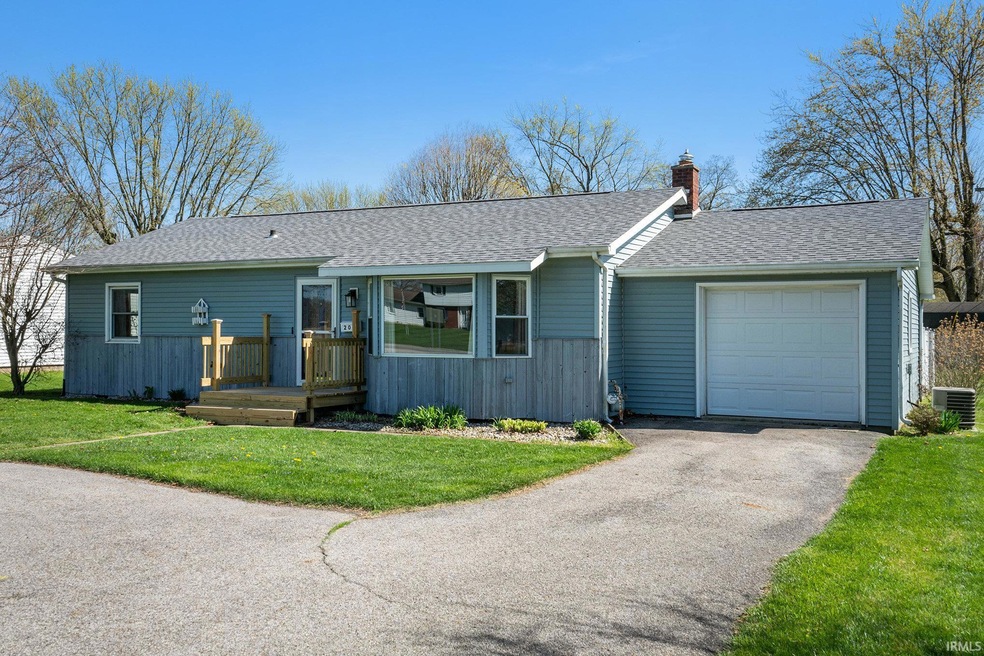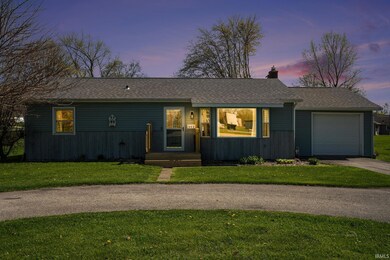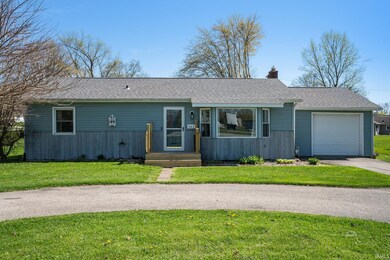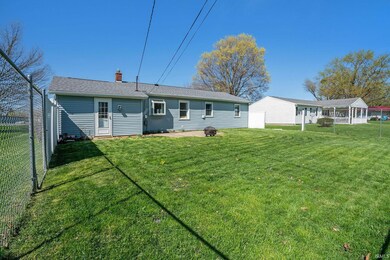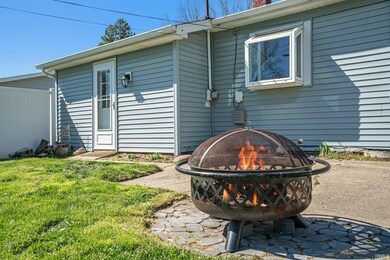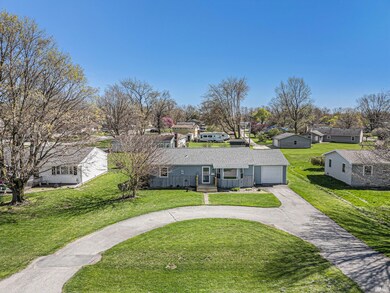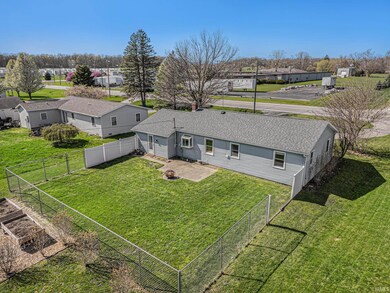
206 E Carroll Rd South Whitley, IN 46787
Estimated Value: $156,000 - $190,000
Highlights
- Ranch Style House
- Forced Air Heating and Cooling System
- Level Lot
- 1 Car Attached Garage
About This Home
As of May 2024Nestled in a prime location near downtown South Whitley, this meticulously maintained 3-bedroom ranch offers a perfect blend of comfort and convenience. Step into the spacious living room adorned with stylish vinyl plank flooring and a picturesque bay window, giving the home a cute-as-can-be charm. The updated kitchen features modern countertops, tiled flooring, and a delightful dining area. As you venture down the hallway, discover three generously sized bedrooms, each boasting its own closet, alongside the renovated bathroom. The attached garage doubles as a laundry space, complete with included washer and dryer, and houses essential utilities, including a relatively new water softener. Outside, the fenced backyard provides a private retreat with a charming patio for outdoor gatherings, complemented by an additional brick patio beyond the fencing. Enhancing the property's appeal are the convenient horseshoe driveway, recent interior paint makeover, and a brand-new roof. Moreover, its proximity to Columbia City, Fort Wayne, and Warsaw adds to its desirability, making it an ideal home for those seeking both comfort and accessibility.
Last Agent to Sell the Property
Patton Hall Real Estate Brokerage Phone: 574-265-1499 Listed on: 04/17/2024
Home Details
Home Type
- Single Family
Est. Annual Taxes
- $1,035
Year Built
- Built in 1965
Lot Details
- 0.27 Acre Lot
- Lot Dimensions are 75x160
- Level Lot
Parking
- 1 Car Attached Garage
Home Design
- Ranch Style House
- Vinyl Construction Material
Interior Spaces
- 1,059 Sq Ft Home
- Crawl Space
Bedrooms and Bathrooms
- 3 Bedrooms
- 1 Full Bathroom
Schools
- South Whitley Elementary School
- Whitko Middle School
- Whitko High School
Utilities
- Forced Air Heating and Cooling System
Listing and Financial Details
- Assessor Parcel Number 92-07-33-202-009.000-002
Ownership History
Purchase Details
Home Financials for this Owner
Home Financials are based on the most recent Mortgage that was taken out on this home.Purchase Details
Home Financials for this Owner
Home Financials are based on the most recent Mortgage that was taken out on this home.Purchase Details
Home Financials for this Owner
Home Financials are based on the most recent Mortgage that was taken out on this home.Purchase Details
Purchase Details
Purchase Details
Similar Homes in South Whitley, IN
Home Values in the Area
Average Home Value in this Area
Purchase History
| Date | Buyer | Sale Price | Title Company |
|---|---|---|---|
| Figgs Lawrence R | $172,400 | Fidelity National Title | |
| Kell Nathan | $133,000 | -- | |
| Benton Dellynn | $82,500 | North American Title | |
| Elizabeth Reynolds | $76,900 | Bloom Gates Sigler & Whiteleat | |
| Robert Grawcock | $29,000 | -- | |
| Federal National Mortgage Asso | $43,100 | Mercer Belanger |
Mortgage History
| Date | Status | Borrower | Loan Amount |
|---|---|---|---|
| Previous Owner | Kell Nathan | -- | |
| Previous Owner | Benton Dellynn | $83,333 |
Property History
| Date | Event | Price | Change | Sq Ft Price |
|---|---|---|---|---|
| 05/24/2024 05/24/24 | Sold | $172,400 | +1.5% | $163 / Sq Ft |
| 04/17/2024 04/17/24 | For Sale | $169,900 | -- | $160 / Sq Ft |
Tax History Compared to Growth
Tax History
| Year | Tax Paid | Tax Assessment Tax Assessment Total Assessment is a certain percentage of the fair market value that is determined by local assessors to be the total taxable value of land and additions on the property. | Land | Improvement |
|---|---|---|---|---|
| 2024 | $411 | $114,400 | $20,000 | $94,400 |
| 2023 | $1,035 | $113,000 | $19,600 | $93,400 |
| 2022 | $1,015 | $110,200 | $16,900 | $93,300 |
| 2021 | $748 | $88,200 | $14,500 | $73,700 |
| 2020 | $611 | $83,500 | $12,800 | $70,700 |
| 2019 | $598 | $79,100 | $12,800 | $66,300 |
| 2018 | $249 | $75,200 | $12,700 | $62,500 |
| 2017 | $306 | $71,600 | $12,700 | $58,900 |
| 2016 | $204 | $68,500 | $12,700 | $55,800 |
| 2014 | $991 | $49,400 | $12,700 | $36,700 |
Agents Affiliated with this Home
-
Kerri Patrick

Seller's Agent in 2024
Kerri Patrick
Patton Hall Real Estate
(574) 265-1499
37 Total Sales
-
Andy Zoda

Buyer's Agent in 2024
Andy Zoda
Coldwell Banker Real Estate Group
(260) 413-7468
289 Total Sales
Map
Source: Indiana Regional MLS
MLS Number: 202412811
APN: 92-07-33-202-009.000-002
- 605 N State St
- 304 N Main St
- 210 N Calhoun St
- TBD Chamberlin Dr
- 111 N Jefferson St
- 111 N State St
- 102 N Jefferson St
- 8880 W State Road 14
- 6000 W 280 S
- 5480 S 950 W
- 9347 W State Road 14
- 2165 S 625 W
- 7502 S State Road 105
- 8350 S 850 W
- 841 S State Road 5
- 7382 E 750 S
- 8554 S 450 W
- 7836 S 350 W
- 7382 E 750 S
- 260 N 850 W-92
- 206 E Carroll Rd
- 206 Carroll Rd
- 208 Carroll Rd
- 106 Carroll Rd
- 703 N Maple St
- 302 Carroll Rd
- 710 N Calhoun St
- 707 N Calhoun St
- 708 N Calhoun St
- 702 N Maple St
- 207 Carroll Rd
- 704 N Maple St
- 705 N Calhoun St
- 706 N Calhoun St
- 304 Carroll Rd
- 706 N Maple St
- 701 N Maple St
- 703 N Calhoun St
- 302 E Sunset Dr
- 307 E Sunset Dr
