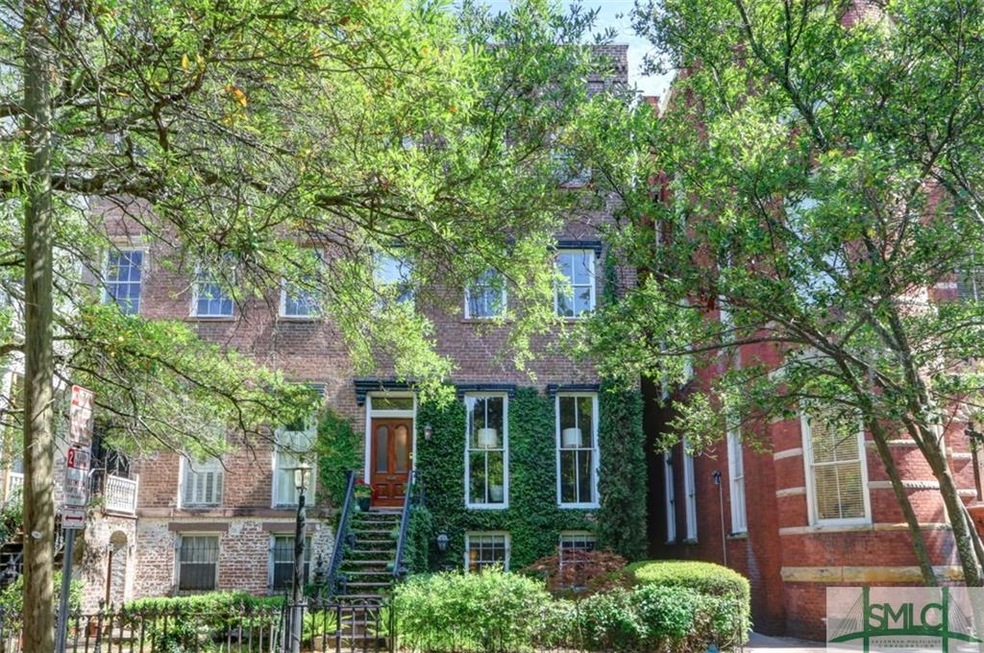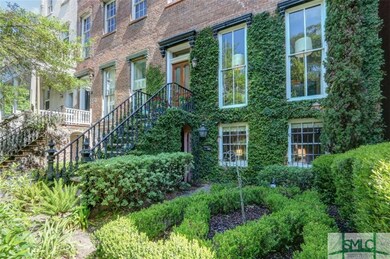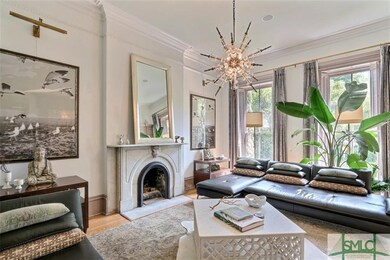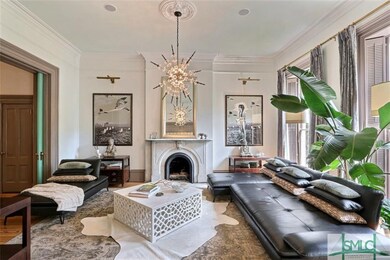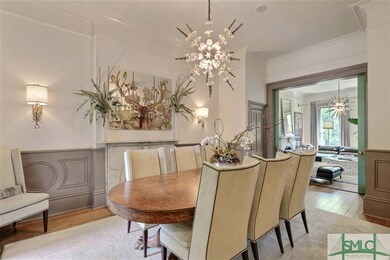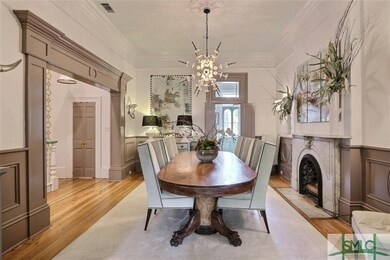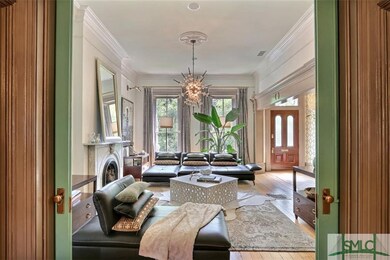
206 E Gaston St Savannah, GA 31401
Historic Savannah Neighborhood
6
Beds
4.5
Baths
4,179
Sq Ft
3,485
Sq Ft Lot
Highlights
- Gourmet Kitchen
- Primary Bedroom Suite
- Deck
- Savannah Arts Academy Rated A+
- Fireplace in Primary Bedroom
- 1-minute walk to Calhoun Square
About This Home
As of April 2021A home of rare pedigree, this impressive 4 level private mansion enjoys a prized address, grandly scaled spaces & refined finishes. The dream kitchen overlooks a private courtyard with lush gardens which provides exceptional space for outdoor living. Soaring ceilings, abundant natural light & walls of glass are breathtaking. Beautiful garden level suite & carriage house. Two car garage. MUST SEE!
Photos coming soon!
Townhouse Details
Home Type
- Townhome
Est. Annual Taxes
- $7,812
Year Built
- Built in 1875 | Remodeled
Lot Details
- 3,485 Sq Ft Lot
- End Unit
- 1 Common Wall
- Fenced Yard
- Wrought Iron Fence
- Brick Fence
- Garden
Home Design
- Traditional Architecture
- Brick Exterior Construction
- Slab Foundation
Interior Spaces
- 4,179 Sq Ft Home
- 4-Story Property
- Wet Bar
- Bookcases
- Recessed Lighting
- Gas Fireplace
- Family Room with Fireplace
- 9 Fireplaces
- Living Room with Fireplace
- Sitting Room
- Pull Down Stairs to Attic
Kitchen
- Gourmet Kitchen
- Breakfast Bar
- Double Oven
- Range Hood
- Microwave
- Plumbed For Ice Maker
- Dishwasher
- Disposal
Bedrooms and Bathrooms
- 6 Bedrooms
- Fireplace in Primary Bedroom
- Primary Bedroom Upstairs
- Primary Bedroom Suite
Laundry
- Laundry Room
- Laundry on upper level
- Dryer
- Washer
- Sink Near Laundry
Parking
- 2 Car Detached Garage
- Automatic Garage Door Opener
- Off-Street Parking
Outdoor Features
- Courtyard
- Deck
Utilities
- Forced Air Heating and Cooling System
- Heat Pump System
- Programmable Thermostat
- Electric Water Heater
- Cable TV Available
Additional Features
- Energy-Efficient Insulation
- City Lot
Listing and Financial Details
- Assessor Parcel Number 2-0032-46-016
Ownership History
Date
Name
Owned For
Owner Type
Purchase Details
Listed on
Mar 17, 2021
Closed on
Apr 26, 2021
Sold by
206 East Gaston Street Llc
Bought by
Mcatee Thomas P and Mcatee Kelly G
Seller's Agent
Monica McGoldrick
Daniel Ravenel SIR
Buyer's Agent
Ann Tohill
Seabolt Real Estate
List Price
$1,950,000
Sold Price
$1,950,000
Total Days on Market
180
Current Estimated Value
Home Financials for this Owner
Home Financials are based on the most recent Mortgage that was taken out on this home.
Estimated Appreciation
$1,011,481
Avg. Annual Appreciation
10.78%
Original Mortgage
$1,950,000
Outstanding Balance
$1,785,850
Interest Rate
3.1%
Mortgage Type
VA
Estimated Equity
$1,175,631
Purchase Details
Listed on
Sep 9, 2016
Closed on
Apr 7, 2017
Sold by
Thompson Amy Marie
Bought by
206 East Gaston Street Llc
Seller's Agent
Patricia Bishop
Seabolt Real Estate
Buyer's Agent
Monica McGoldrick
Daniel Ravenel SIR
List Price
$1,395,000
Sold Price
$1,295,000
Premium/Discount to List
-$100,000
-7.17%
Home Financials for this Owner
Home Financials are based on the most recent Mortgage that was taken out on this home.
Avg. Annual Appreciation
10.64%
Purchase Details
Listed on
Sep 17, 2012
Closed on
Dec 14, 2012
Sold by
Citimortgage Inc
Bought by
Thompson Amy Marie
Seller's Agent
Ronald Collins
TFI Realty LLC
Buyer's Agent
Jason Nielubowicz
Judge Realty, LLC
List Price
$714,900
Sold Price
$675,000
Premium/Discount to List
-$39,900
-5.58%
Home Financials for this Owner
Home Financials are based on the most recent Mortgage that was taken out on this home.
Avg. Annual Appreciation
16.28%
Original Mortgage
$540,000
Interest Rate
3.38%
Mortgage Type
Commercial
Purchase Details
Closed on
Jun 21, 2012
Sold by
Zipser John
Bought by
Citimortgage Inc
Map
Create a Home Valuation Report for This Property
The Home Valuation Report is an in-depth analysis detailing your home's value as well as a comparison with similar homes in the area
Similar Home in Savannah, GA
Home Values in the Area
Average Home Value in this Area
Purchase History
| Date | Type | Sale Price | Title Company |
|---|---|---|---|
| Warranty Deed | $1,950,000 | -- | |
| Warranty Deed | $1,295,000 | -- | |
| Warranty Deed | $675,000 | -- | |
| Foreclosure Deed | $875,000 | -- |
Source: Public Records
Mortgage History
| Date | Status | Loan Amount | Loan Type |
|---|---|---|---|
| Open | $195,000 | New Conventional | |
| Open | $1,950,000 | VA | |
| Closed | $1,950,000 | VA | |
| Previous Owner | $250,000 | Commercial | |
| Previous Owner | $540,000 | Commercial | |
| Previous Owner | $875,000 | Commercial | |
| Previous Owner | $0 | Commercial |
Source: Public Records
Property History
| Date | Event | Price | Change | Sq Ft Price |
|---|---|---|---|---|
| 04/26/2021 04/26/21 | Sold | $1,950,000 | 0.0% | $424 / Sq Ft |
| 03/17/2021 03/17/21 | For Sale | $1,950,000 | +50.6% | $424 / Sq Ft |
| 04/07/2017 04/07/17 | Sold | $1,295,000 | -7.2% | $310 / Sq Ft |
| 03/08/2017 03/08/17 | Pending | -- | -- | -- |
| 09/09/2016 09/09/16 | For Sale | $1,395,000 | +106.7% | $334 / Sq Ft |
| 12/14/2012 12/14/12 | Sold | $675,000 | -5.6% | $157 / Sq Ft |
| 10/29/2012 10/29/12 | Pending | -- | -- | -- |
| 09/17/2012 09/17/12 | For Sale | $714,900 | -- | $166 / Sq Ft |
Source: Savannah Multi-List Corporation
Tax History
| Year | Tax Paid | Tax Assessment Tax Assessment Total Assessment is a certain percentage of the fair market value that is determined by local assessors to be the total taxable value of land and additions on the property. | Land | Improvement |
|---|---|---|---|---|
| 2024 | $11,773 | $957,080 | $132,000 | $825,080 |
| 2023 | $4,740 | $844,400 | $132,000 | $712,400 |
| 2022 | $11,774 | $636,800 | $58,000 | $578,800 |
| 2021 | $17,706 | $381,960 | $44,000 | $337,960 |
| 2020 | $9,641 | $305,320 | $44,000 | $261,320 |
| 2019 | $13,565 | $305,320 | $44,000 | $261,320 |
| 2018 | $18,506 | $411,480 | $83,520 | $327,960 |
| 2017 | $11,373 | $323,760 | $83,520 | $240,240 |
| 2016 | $7,829 | $327,560 | $83,520 | $244,040 |
| 2015 | $11,258 | $340,240 | $83,520 | $256,720 |
| 2014 | $14,918 | $349,440 | $0 | $0 |
Source: Public Records
Source: Savannah Multi-List Corporation
MLS Number: 162175
APN: 2003246016
Nearby Homes
- 432 Abercorn St
- 28 E Taylor St
- 304 E Gaston St
- 224 E Gordon St
- 16 E Taylor St
- 20 W Gaston St
- 24 W Wayne St
- 3 W Jones St Unit 4A
- 20 W Taylor St
- 22 W Taylor St
- 24 W Taylor St
- 316 E Hall St
- 108 W Gordon St
- 426 Habersham St
- 417 Whitaker St
- 414 E Huntingdon St
- 115 W Gordon St
- 117 W Gordon St
- 117 W Gaston St
- 202 E Gwinnett St
