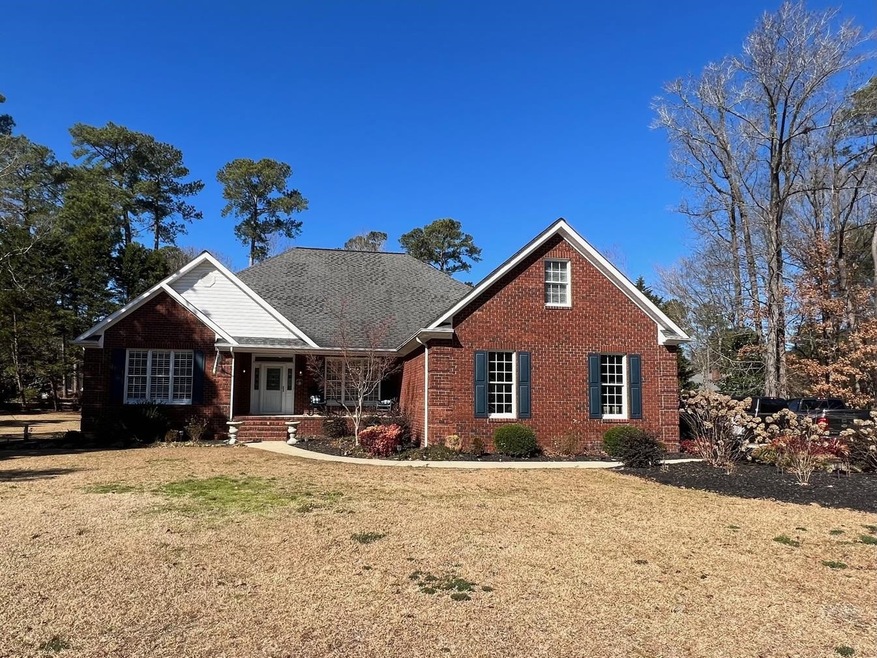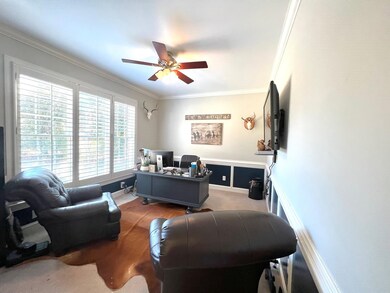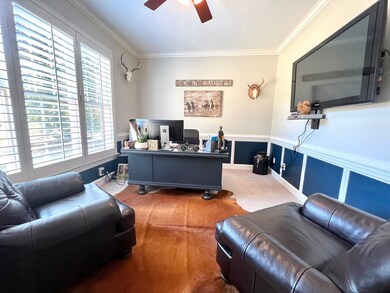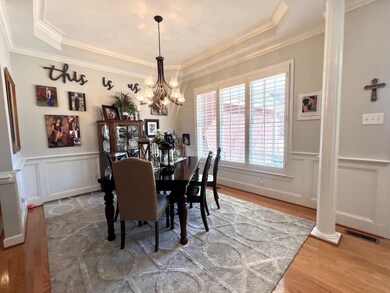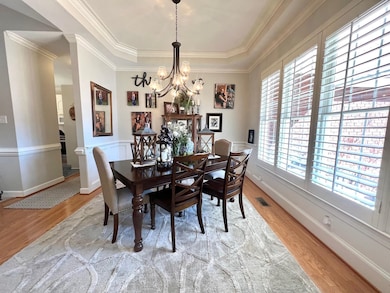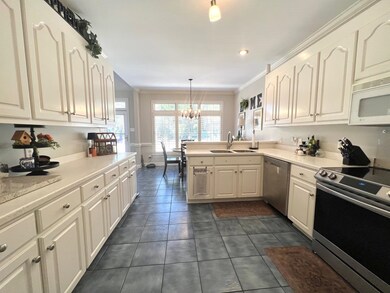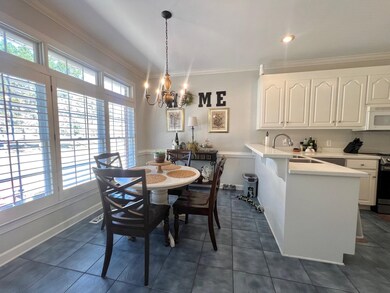
206 Fox Den Ln Goldsboro, NC 27534
Estimated Value: $383,272
Highlights
- Golf Course Community
- Wood Flooring
- No HOA
- 1.5-Story Property
- Main Floor Primary Bedroom
- Community Pool
About This Home
As of April 2022Gorgeous All Brick home located in Walnut Creek. Home Office/ Study, Formal Dining Room, Huge Family Room w/ Vaulted Ceiling, 1st Floor Master (double Trey Ceiling) Spa Like Bathroom & WIC w/ Built in shelves. Split Bedroom floor plan w/ 3 Bedrooms on the 1st Floor, & 4th Bedroom or Bonus room upstairs. 3 Full Bathrooms & 1/2 Bathroom on 1st floor for guests. Tons of upgrades including Shutters on windows, New SS appliances, irrigation system, large side load Garage. Lakes, Golf, Tennis, & Pool available!
Last Listed By
Daniel Eberwein
Path Home, Inc. License #213412 Listed on: 02/07/2022
Home Details
Home Type
- Single Family
Est. Annual Taxes
- $3,376
Year Built
- Built in 1997
Lot Details
- 0.75 Acre Lot
- Lot Dimensions are 183x142x176x185x11x40
- Irrigation Equipment
Parking
- 2 Car Garage
- Private Driveway
Home Design
- 1.5-Story Property
- Brick Veneer
Interior Spaces
- 2,713 Sq Ft Home
- Tray Ceiling
- Gas Log Fireplace
- Living Room with Fireplace
- Breakfast Room
- Dining Room
- Home Office
- Utility Room
- Crawl Space
Flooring
- Wood
- Carpet
- Tile
Bedrooms and Bathrooms
- 4 Bedrooms
- Primary Bedroom on Main
- Separate Shower in Primary Bathroom
Laundry
- Laundry Room
- Laundry on main level
Outdoor Features
- Patio
Schools
- Spring Creek Elementary And Middle School
- Spring Creek High School
Utilities
- Forced Air Heating and Cooling System
- Heat Pump System
- Electric Water Heater
- Community Sewer or Septic
Community Details
Overview
- No Home Owners Association
- Association fees include unknown
- Walnut Creek Subdivision
Recreation
- Golf Course Community
- Tennis Courts
- Community Pool
Similar Homes in Goldsboro, NC
Home Values in the Area
Average Home Value in this Area
Property History
| Date | Event | Price | Change | Sq Ft Price |
|---|---|---|---|---|
| 12/14/2023 12/14/23 | Off Market | $393,000 | -- | -- |
| 04/11/2022 04/11/22 | Sold | $393,000 | +3.4% | $145 / Sq Ft |
| 02/12/2022 02/12/22 | Pending | -- | -- | -- |
| 02/08/2022 02/08/22 | Price Changed | $379,900 | +15.2% | $140 / Sq Ft |
| 02/07/2022 02/07/22 | For Sale | $329,900 | +16.2% | $122 / Sq Ft |
| 06/05/2020 06/05/20 | Sold | $284,000 | -0.7% | $100 / Sq Ft |
| 05/06/2020 05/06/20 | Pending | -- | -- | -- |
| 12/01/2019 12/01/19 | For Sale | $285,900 | -- | $101 / Sq Ft |
Tax History Compared to Growth
Tax History
| Year | Tax Paid | Tax Assessment Tax Assessment Total Assessment is a certain percentage of the fair market value that is determined by local assessors to be the total taxable value of land and additions on the property. | Land | Improvement |
|---|---|---|---|---|
| 2022 | $3,377 | $299,470 | $65,000 | $234,470 |
Agents Affiliated with this Home
-
D
Seller's Agent in 2022
Daniel Eberwein
Path Home, Inc.
-
Kelly Bossman

Seller Co-Listing Agent in 2022
Kelly Bossman
Bossman Real Estate LLC
(919) 601-2017
142 Total Sales
-
N
Buyer's Agent in 2022
Non Member
Non Member Office
-
Jade Tsao

Seller's Agent in 2020
Jade Tsao
American Dream - REALTORS
(252) 560-9187
36 Total Sales
-
A
Buyer's Agent in 2020
A Non Member
A Non Member
Map
Source: Doorify MLS
MLS Number: 2430337
APN: 3536990176
- 421 Dogwood Trail
- 443 Dogwood Trail
- 98 Wackena Point Rd
- 105 Dobbs Place
- 302 Walnut Creek Dr
- 209 Dobbs Dr
- 104 Riviera Ct
- 607 Lake Shore Dr
- 119 Point Shore Dr
- 604 Pointe
- 102 Sheffield St
- 100 Hadley Dr
- 99 Riviera Ct
- 100 Glasgow Ln
- 124 Brisbayne
- 105 Oxford Ct
- 102 Oxford Ct
- 107 Oxford Ct
- 103 Manchester Ct
- 700 Mill Rd
- 206 Fox Den Ln
- 204 Fox Den Ln
- 207 Fox Den Ln
- 410 Dogwood Trail
- 408 Dogwood Trail
- 412 Dogwood Trail
- 102 Mill Place
- 100 Mill Place
- 205 Fox Den Ln
- 202 Fox Den Ln
- 414 Dogwood Trail
- 406 Dogwood Trail
- 203 Fox Den Ln
- 200 Fox Den Ln
- 507 Mill Rd
- 416 Dogwood Trail
- 509 Mill Rd
- 103 Mill Place
- 505 Mill Rd
- 201 Fox Den Ln
