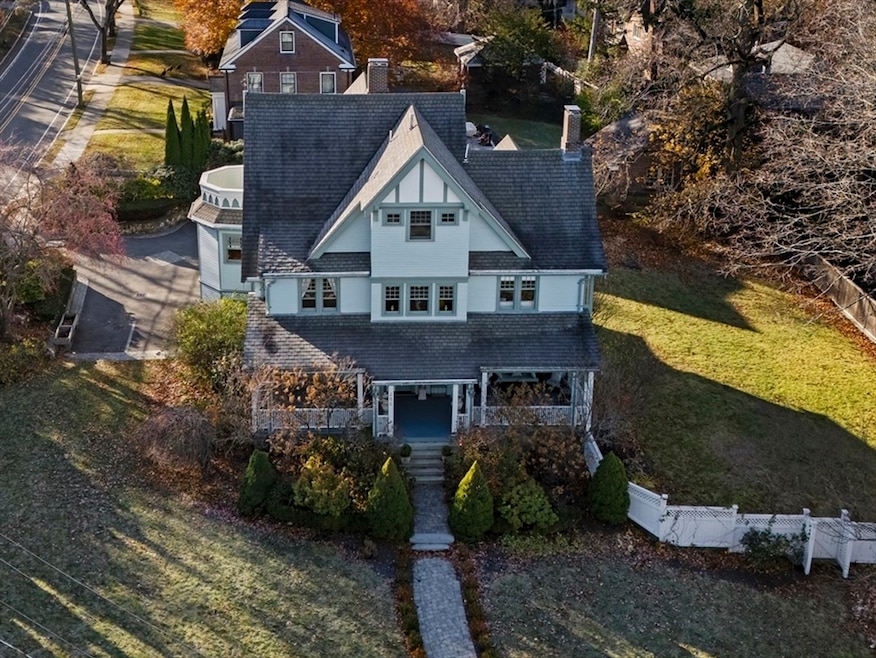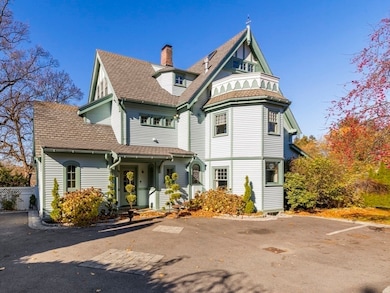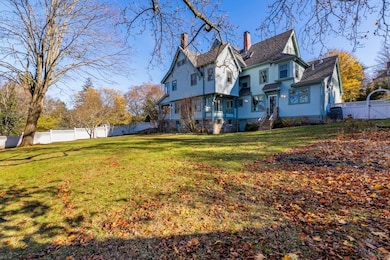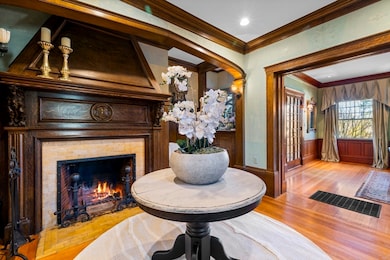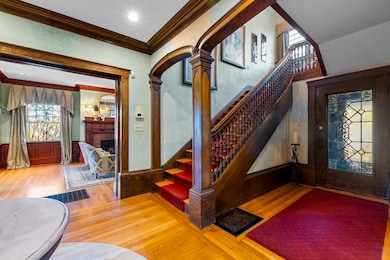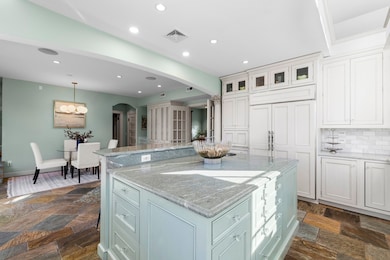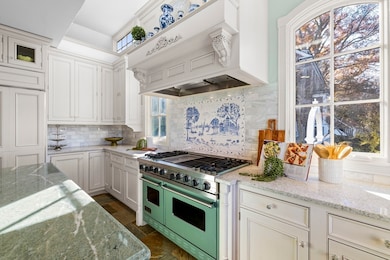206 Franklin St Newton, MA 02458
Newton Corner NeighborhoodEstimated payment $15,562/month
Highlights
- Popular Property
- Golf Course Community
- Sauna
- Underwood Elementary School Rated A
- Spa
- 5-minute walk to Burr Park
About This Home
Welcome to 206 Franklin St - a timeless Victorian beauty, where history meets modern luxury on a rare half acre corner parcel in Newton Corner. Built in 1890 and re-imagined for the 21st Century, step inside and find an elegant, sun-drenched 4,500 SF home complete with classic designs and modern finishes including a grand hallway, living room, den, spacious dining room, butler's pantry and 4 fireplaces.The bespoke chef's kitchen is a culinary showstopper, anchored by a gleaming granite island, custom cabinetry and everything you need to cook, gather and celebrate.The 3rd floor master suite is a private retreat beneath cathedral, skylit ceilings, complete with fireplace, sitting area, private balcony, and a spa-worthy bathroom. On the 2nd floor are four more bedrooms and two and a half beautifully designed baths providing room for all. Get ready to enjoy the outdoors with a massive covered front porch and fenced in backyard. Ample parking for 6+ cars with garage and two driveways.
Home Details
Home Type
- Single Family
Est. Annual Taxes
- $28,636
Year Built
- Built in 1890 | Remodeled
Lot Details
- 0.51 Acre Lot
- Corner Lot
- Gentle Sloping Lot
- Property is zoned SR1
Parking
- 1 Car Detached Garage
- Driveway
- Open Parking
- Off-Street Parking
Home Design
- Victorian Architecture
- Stone Foundation
- Frame Construction
- Shingle Roof
Interior Spaces
- 4,500 Sq Ft Home
- Open Floorplan
- Wet Bar
- Wired For Sound
- Crown Molding
- Wainscoting
- Beamed Ceilings
- Cathedral Ceiling
- Skylights
- Recessed Lighting
- Light Fixtures
- Stained Glass
- Bay Window
- Picture Window
- French Doors
- Entrance Foyer
- Living Room with Fireplace
- 4 Fireplaces
- Dining Area
- Sauna
- Center Hall
- Home Security System
Kitchen
- Breakfast Bar
- Oven
- Stove
- Range
- Microwave
- Dishwasher
- Kitchen Island
- Solid Surface Countertops
- Trash Compactor
- Disposal
Flooring
- Wood
- Stone
- Ceramic Tile
Bedrooms and Bathrooms
- 5 Bedrooms
- Fireplace in Primary Bedroom
- Primary bedroom located on third floor
- Cedar Closet
- Linen Closet
- Walk-In Closet
- Dressing Area
- Dual Vanity Sinks in Primary Bathroom
- Bathtub Includes Tile Surround
Laundry
- Laundry on upper level
- Dryer
- Washer
Unfinished Basement
- Walk-Out Basement
- Basement Fills Entire Space Under The House
- Interior and Exterior Basement Entry
- Block Basement Construction
Outdoor Features
- Spa
- Balcony
- Enclosed Patio or Porch
- Rain Gutters
Location
- Property is near public transit
- Property is near schools
Schools
- Underwood Elementary School
- Bigelow Middle School
- Newton North High School
Utilities
- Forced Air Heating and Cooling System
- Heating System Uses Natural Gas
- Radiant Heating System
- 200+ Amp Service
- Gas Water Heater
- High Speed Internet
- Cable TV Available
Listing and Financial Details
- Assessor Parcel Number S:72 B:029 L:0006,702844
Community Details
Overview
- No Home Owners Association
- Near Conservation Area
Amenities
- Shops
Recreation
- Golf Course Community
- Park
- Jogging Path
Map
Home Values in the Area
Average Home Value in this Area
Tax History
| Year | Tax Paid | Tax Assessment Tax Assessment Total Assessment is a certain percentage of the fair market value that is determined by local assessors to be the total taxable value of land and additions on the property. | Land | Improvement |
|---|---|---|---|---|
| 2025 | $28,636 | $2,922,000 | $1,502,000 | $1,420,000 |
| 2024 | $27,688 | $2,836,900 | $1,458,300 | $1,378,600 |
| 2023 | $26,499 | $2,603,000 | $1,148,300 | $1,454,700 |
| 2022 | $25,355 | $2,410,200 | $1,063,200 | $1,347,000 |
| 2021 | $24,466 | $2,273,800 | $1,003,000 | $1,270,800 |
| 2020 | $23,738 | $2,273,800 | $1,003,000 | $1,270,800 |
| 2019 | $23,069 | $2,207,600 | $973,800 | $1,233,800 |
| 2018 | $22,366 | $2,067,100 | $866,900 | $1,200,200 |
| 2017 | $21,685 | $1,950,100 | $817,800 | $1,132,300 |
| 2016 | $20,740 | $1,822,500 | $764,300 | $1,058,200 |
| 2015 | $19,775 | $1,703,300 | $714,300 | $989,000 |
Property History
| Date | Event | Price | List to Sale | Price per Sq Ft |
|---|---|---|---|---|
| 11/20/2025 11/20/25 | For Sale | $2,495,000 | -- | $554 / Sq Ft |
Purchase History
| Date | Type | Sale Price | Title Company |
|---|---|---|---|
| Deed | $1,365,000 | -- | |
| Deed | $590,000 | -- | |
| Deed | $506,000 | -- |
Mortgage History
| Date | Status | Loan Amount | Loan Type |
|---|---|---|---|
| Open | $893,600 | No Value Available | |
| Closed | $1,365,000 | Purchase Money Mortgage | |
| Previous Owner | $15,000 | No Value Available | |
| Previous Owner | $472,000 | Purchase Money Mortgage |
Source: MLS Property Information Network (MLS PIN)
MLS Number: 73456760
APN: NEWT-000072-000029-000006
- 106 Farlow Rd
- 59 Hyde Ave
- 548 Centre St Unit 5
- 35 George St Unit 35
- 37 George St Unit 37
- 150 Nonantum St
- 686 Centre St
- 68 Vernon St
- 121 Tremont St Unit B1
- 70 Washington St Unit 70
- 70 Washington St
- 99 Tremont St Unit 105
- 99 Tremont St Unit 413
- 21 Glenley Terrace
- 9 Baldwin St Unit 15C
- 159 Washington St Unit 4
- 180 Hunnewell Ave Unit 180
- 169 Washington St Unit 7
- 12 Richardson St Unit 14
- 8 Tremont Place
- 156 Park St Unit 3
- 14 Hood St Unit B
- 12 Belmont St Unit T
- 12 Belmont St
- 8 Belmont St Unit 1
- 48 Hollis St Unit 5
- 31 George St
- 33 George St Unit 33
- 161 Brayton Rd Unit 1
- 17 Cufflin St Unit 1
- 672 Centre St Unit 1
- 672 Centre St
- 135 Nonantum St
- 135 Nonantum St
- 135 Nonantum St
- 135 Nonantum St Unit T
- 351 Waverley Ave
- 686 Centre St
- 169 Tremont St Unit 2
- 14 Cufflin St Unit 1
