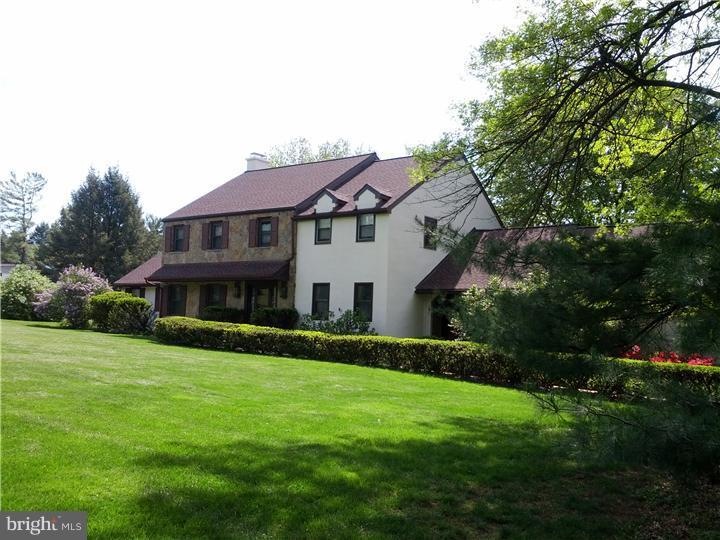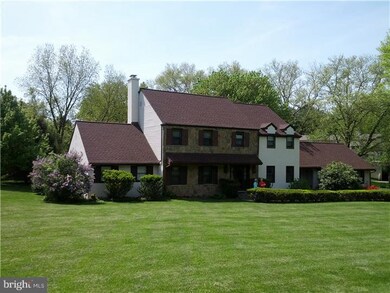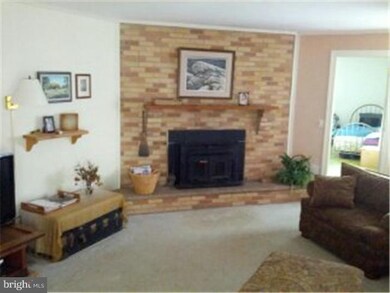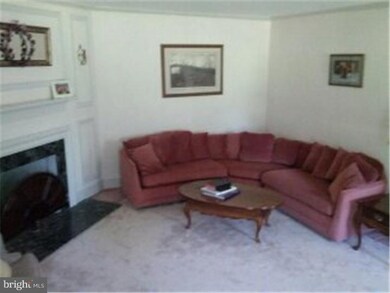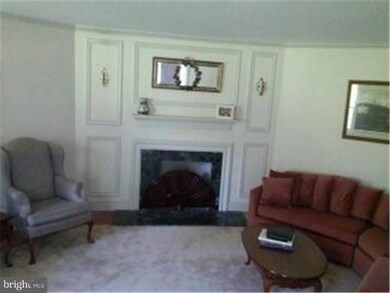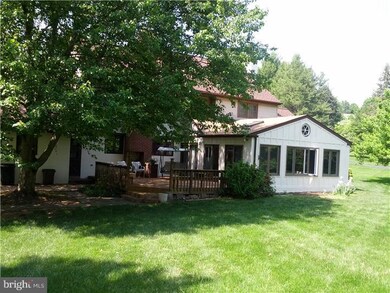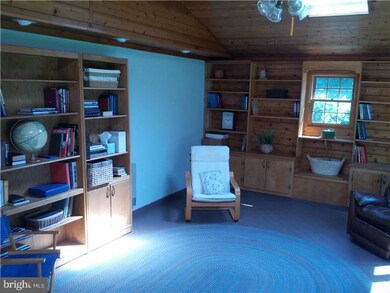
206 Haystack Ln Wilmington, DE 19807
Ashland NeighborhoodHighlights
- Colonial Architecture
- 2 Fireplaces
- 2 Car Attached Garage
- Deck
- No HOA
- Eat-In Kitchen
About This Home
As of January 2017Just around the bend from the Greenville Country Club and a short hop from the restaurants and shops of historic Centreville, your home in Owls Nest is within easy commuting distance of downtown Wilmington and Amtrak's high-speed line to Philadelphia, New York and Washington. With 5 bedrooms and 3 1/2 baths, including first-floor accommodations, this traditional stone and stucco 2-story home offers more than 4,000 square feet of space for a growing family, with two full acres.
Last Agent to Sell the Property
MAGGIE SANGER
Monument Sotheby's International Realty Listed on: 05/30/2013
Home Details
Home Type
- Single Family
Year Built
- Built in 1976
Lot Details
- 2.01 Acre Lot
- Level Lot
- Open Lot
- Back, Front, and Side Yard
- Property is in good condition
- Property is zoned NC2A
Parking
- 2 Car Attached Garage
- 2 Open Parking Spaces
Home Design
- Colonial Architecture
- Pitched Roof
- Shingle Roof
- Stone Siding
- Concrete Perimeter Foundation
- Stucco
Interior Spaces
- 4,075 Sq Ft Home
- Property has 2 Levels
- 2 Fireplaces
- Brick Fireplace
- Family Room
- Living Room
- Dining Room
- Wall to Wall Carpet
- Unfinished Basement
- Partial Basement
- Laundry on main level
Kitchen
- Eat-In Kitchen
- Dishwasher
Bedrooms and Bathrooms
- 4 Bedrooms
- En-Suite Primary Bedroom
- En-Suite Bathroom
Outdoor Features
- Deck
Utilities
- Forced Air Heating and Cooling System
- Heating System Uses Oil
- 200+ Amp Service
- Well
- Electric Water Heater
- On Site Septic
Community Details
- No Home Owners Association
- Centreville Subdivision
Listing and Financial Details
- Tax Lot 091
- Assessor Parcel Number 07-011.00-091
Ownership History
Purchase Details
Home Financials for this Owner
Home Financials are based on the most recent Mortgage that was taken out on this home.Purchase Details
Home Financials for this Owner
Home Financials are based on the most recent Mortgage that was taken out on this home.Purchase Details
Home Financials for this Owner
Home Financials are based on the most recent Mortgage that was taken out on this home.Similar Homes in Wilmington, DE
Home Values in the Area
Average Home Value in this Area
Purchase History
| Date | Type | Sale Price | Title Company |
|---|---|---|---|
| Deed | -- | None Available | |
| Deed | -- | None Available | |
| Deed | -- | None Available | |
| Deed | $400,000 | None Available |
Mortgage History
| Date | Status | Loan Amount | Loan Type |
|---|---|---|---|
| Open | $700,000 | New Conventional | |
| Closed | $100,000 | Credit Line Revolving | |
| Previous Owner | $775,000 | Stand Alone Refi Refinance Of Original Loan | |
| Previous Owner | $1,000,000 | Purchase Money Mortgage |
Property History
| Date | Event | Price | Change | Sq Ft Price |
|---|---|---|---|---|
| 01/20/2017 01/20/17 | Sold | $1,200,000 | -7.3% | $219 / Sq Ft |
| 09/20/2016 09/20/16 | Pending | -- | -- | -- |
| 09/16/2016 09/16/16 | For Sale | $1,295,000 | +223.8% | $236 / Sq Ft |
| 10/31/2013 10/31/13 | Sold | $400,000 | -35.4% | $98 / Sq Ft |
| 10/15/2013 10/15/13 | Pending | -- | -- | -- |
| 08/05/2013 08/05/13 | Price Changed | $619,000 | -8.8% | $152 / Sq Ft |
| 06/18/2013 06/18/13 | Price Changed | $679,000 | -10.5% | $167 / Sq Ft |
| 05/30/2013 05/30/13 | For Sale | $759,000 | -- | $186 / Sq Ft |
Tax History Compared to Growth
Tax History
| Year | Tax Paid | Tax Assessment Tax Assessment Total Assessment is a certain percentage of the fair market value that is determined by local assessors to be the total taxable value of land and additions on the property. | Land | Improvement |
|---|---|---|---|---|
| 2024 | $11,805 | $319,500 | $60,100 | $259,400 |
| 2023 | $10,414 | $319,500 | $60,100 | $259,400 |
| 2022 | $10,538 | $319,500 | $60,100 | $259,400 |
| 2021 | $10,537 | $319,500 | $60,100 | $259,400 |
| 2020 | $10,572 | $319,500 | $60,100 | $259,400 |
| 2019 | $10,555 | $319,500 | $60,100 | $259,400 |
| 2018 | $10,345 | $319,500 | $60,100 | $259,400 |
| 2017 | $10,219 | $319,500 | $60,100 | $259,400 |
| 2016 | $10,154 | $319,500 | $60,100 | $259,400 |
| 2015 | -- | $332,400 | $60,100 | $272,300 |
| 2014 | -- | $283,800 | $60,100 | $223,700 |
Agents Affiliated with this Home
-

Seller's Agent in 2017
Victoria Dickinson
Patterson Schwartz
(302) 429-7304
17 in this area
436 Total Sales
-
M
Seller's Agent in 2013
MAGGIE SANGER
Monument Sotheby's International Realty
-

Buyer's Agent in 2013
Kim West
Tesla Realty Group, LLC
(302) 521-6857
6 Total Sales
Map
Source: Bright MLS
MLS Number: 1003467442
APN: 07-011.00-091
- 115 Centrenest Ln
- 201 Dogwood Slope Rd
- 203 Alisons Way
- 405 Owls Nest Rd
- 312 Center Hill Rd
- 113 Haywood Rd
- 22 Mount Airy Dr
- 9 Walnut Ridge Rd
- 2 Pheasants Ridge N Unit RG
- 101 Burnt Mill Cir Unit 1B
- 101 Burnt Mill Cir
- 101 Burnt Mill Cir Unit 1A
- 5 Raintree Rd
- 5004 Kennett Pike
- 239 S Fairville Rd
- 2703 Montchanin Rd
- 3 Black Rock Rd
- 113 Sparrow Hawk Ln
- 7 Chaville Way
- 2701 Montchanin Rd
