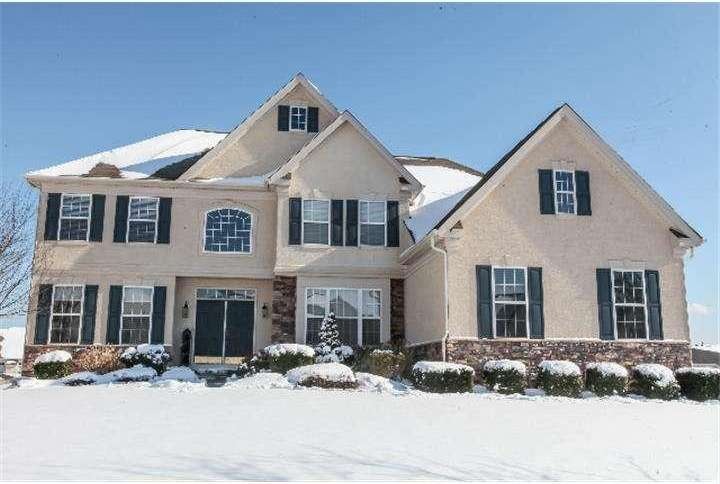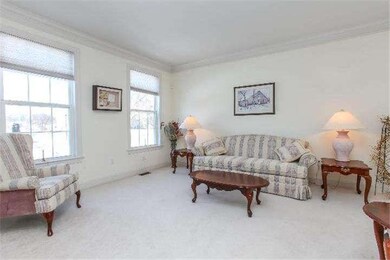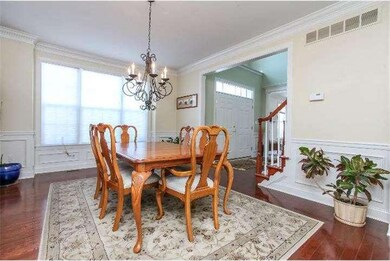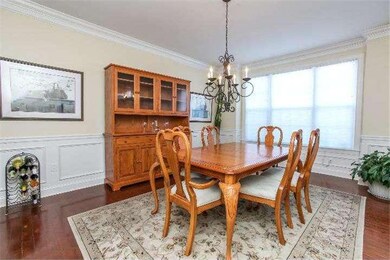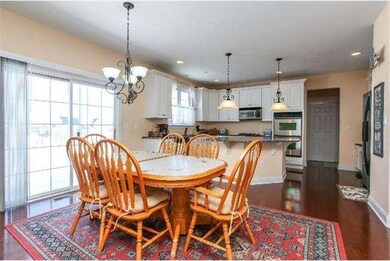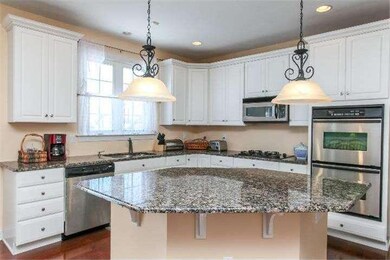
206 Honey Locust Dr Avondale, PA 19311
Estimated Value: $733,000 - $777,000
Highlights
- Colonial Architecture
- Deck
- Wood Flooring
- Kennett High School Rated A-
- Cathedral Ceiling
- Attic
About This Home
As of May 2014Wait until you see this Gorgeous 4Br, 3.5 Ba Home Centrally Located in Desirable Candlewyck with over $70,000 in Upgrades! Inviting Two Story Entrance Foyer with Beautiful Hardwood Flooring opens into the Formal Living Room & Dining Room which are Enhanced with Crown & Decorative Moldings. The Gourmet Kitchen is complete with an Abundance of Cabinetry, Granite Counters, Center Island, Desk Area & a Pantry Closet! There is plenty of Recess Lighting and Pendant Lighting over the Island. Whirlpool Gold Stainless Steel Appliance Suite includes a 4-Burner Gas Cooktop & Double Ovens! There is a large window over the sink where you can Enjoy the Beautiful Vistas in your own Backyard! The Breakfast Room has Sliders that lead to the Over-Sized Composite Deck and Opens Nicely into the Family Room. Entertain Family & Friends in the Dramatic Two Story Family Room with Recess Lighting. Enjoy the Beautiful Back drop through the Designer Wall of Windows along with the Warmth and Ambiance of the Gas Fireplace. There is a Main Floor Study Located off the Family Room, a Decorative Powder Room with Pedestal Sink & Upgraded Fixtures and also a Coat Closet off of the Front Entrance Foyer. The Laundry Room with Utility Sink is Located off the Kitchen. Retreat at the End of the Day behind the Double Door Entrance into the Fabulous Master Bedroom Suite. A Generous Sized Sitting Room, an Expansive Bedroom complete with a Tray Ceiling, Recess Lighting and Ceiling Fan, His & Hers Walk-In Closets and a Double Size Linen Closet await you! The Luxurious Master Bath is Complete with 12" Ceramic Tile Flooring, Soaking Tub & Stall Shower with Decorative Tile, Upgraded Dual Vanity and Fixtures! Three Lovable & Livable Sized Bedrooms, a Hall Bath and a Linen Closet complete the Upper Level. PLUS ... A Spacious Daylight Walk-Out Finished Basement that is the Ultimate Game Room with Plush Carpeting and Plenty of Recessed Lighting and Full Bath with Decorative Vanity with Granite Top & Upgraded Fixtures! The Theater Room is Completely Furnished for your Viewing Pleasure and will be Included with an Agreement of Sale! (7 chairs, 7 Speakers, Subwoofer, Projector & Screen are included )It's hard to beat the Convenient Location and Close Proximity to Kennett Square Boro along with 2 Zone HVAC, Christmas Light Package, Professional Landscaping & Exterior Lighting Package, 3 Car Garage, Public Water & Sewer on 1/3 of an Acre! This is Definitely a Must See!
Home Details
Home Type
- Single Family
Est. Annual Taxes
- $10,187
Year Built
- Built in 2005
Lot Details
- 0.35 Acre Lot
- Level Lot
- Back, Front, and Side Yard
- Property is in good condition
- Property is zoned R1
HOA Fees
- $60 Monthly HOA Fees
Parking
- 3 Car Direct Access Garage
- 3 Open Parking Spaces
- Garage Door Opener
Home Design
- Colonial Architecture
- Pitched Roof
- Shingle Roof
- Stone Siding
- Vinyl Siding
- Stucco
Interior Spaces
- 3,890 Sq Ft Home
- Property has 2 Levels
- Cathedral Ceiling
- Ceiling Fan
- Gas Fireplace
- Family Room
- Living Room
- Dining Room
- Home Security System
- Laundry on main level
- Attic
Kitchen
- Butlers Pantry
- Double Self-Cleaning Oven
- Cooktop
- Dishwasher
- Kitchen Island
- Disposal
Flooring
- Wood
- Wall to Wall Carpet
- Tile or Brick
Bedrooms and Bathrooms
- 4 Bedrooms
- En-Suite Primary Bedroom
- En-Suite Bathroom
- 3.5 Bathrooms
- Walk-in Shower
Basement
- Basement Fills Entire Space Under The House
- Exterior Basement Entry
Outdoor Features
- Deck
Schools
- Bancroft Elementary School
- Kennett Middle School
- Kennett High School
Utilities
- Forced Air Heating and Cooling System
- Heating System Uses Gas
- 200+ Amp Service
- Natural Gas Water Heater
- Cable TV Available
Community Details
- Association fees include common area maintenance, insurance
- $250 Other One-Time Fees
- Candlewyck Subdivision
Listing and Financial Details
- Tax Lot 0477
- Assessor Parcel Number 60-04 -0477
Ownership History
Purchase Details
Home Financials for this Owner
Home Financials are based on the most recent Mortgage that was taken out on this home.Purchase Details
Home Financials for this Owner
Home Financials are based on the most recent Mortgage that was taken out on this home.Similar Homes in Avondale, PA
Home Values in the Area
Average Home Value in this Area
Purchase History
| Date | Buyer | Sale Price | Title Company |
|---|---|---|---|
| Nunan Craig A | $456,000 | None Available |
Mortgage History
| Date | Status | Borrower | Loan Amount |
|---|---|---|---|
| Open | Nunan Craig A | $315,800 | |
| Closed | Nunan Craig A | $356,000 | |
| Closed | Nunan Craig A | $364,800 | |
| Previous Owner | Apostolokos Constantine | $120,055 | |
| Previous Owner | Apostolakos Constantine M | $304,000 |
Property History
| Date | Event | Price | Change | Sq Ft Price |
|---|---|---|---|---|
| 05/16/2014 05/16/14 | Sold | $456,000 | -3.0% | $117 / Sq Ft |
| 04/07/2014 04/07/14 | For Sale | $469,900 | 0.0% | $121 / Sq Ft |
| 04/05/2014 04/05/14 | Pending | -- | -- | -- |
| 01/24/2014 01/24/14 | For Sale | $469,900 | -- | $121 / Sq Ft |
Tax History Compared to Growth
Tax History
| Year | Tax Paid | Tax Assessment Tax Assessment Total Assessment is a certain percentage of the fair market value that is determined by local assessors to be the total taxable value of land and additions on the property. | Land | Improvement |
|---|---|---|---|---|
| 2024 | $10,709 | $267,390 | $81,390 | $186,000 |
| 2023 | $10,350 | $267,390 | $81,390 | $186,000 |
| 2022 | $10,199 | $267,390 | $81,390 | $186,000 |
| 2021 | $10,096 | $267,390 | $81,390 | $186,000 |
| 2020 | $9,904 | $267,390 | $81,390 | $186,000 |
| 2019 | $9,613 | $263,110 | $81,390 | $181,720 |
| 2018 | $9,464 | $263,110 | $81,390 | $181,720 |
| 2017 | $9,269 | $263,110 | $81,390 | $181,720 |
| 2016 | $1,215 | $263,110 | $81,390 | $181,720 |
| 2015 | $1,215 | $263,110 | $81,390 | $181,720 |
| 2014 | $1,215 | $306,510 | $81,390 | $225,120 |
Agents Affiliated with this Home
-
Tina D'antonio

Seller's Agent in 2014
Tina D'antonio
RE/MAX
(610) 368-8366
19 in this area
47 Total Sales
-
John Kriza

Buyer's Agent in 2014
John Kriza
Beiler-Campbell Realtors-Kennett Square
112 in this area
331 Total Sales
Map
Source: Bright MLS
MLS Number: 1002789040
APN: 60-004-0477.0000
- 208 Honey Locust Dr
- 222 Honey Locust Dr
- 100 Declan Unit HAWTHORNE
- 100 Declan Unit MAGNOLIA
- 100 Declan Unit SAVANNAH
- 100 Declan Unit NOTTINGHAM
- 1 Hiview Dr
- 100 Fernwood Dr
- 118 Shinnecock Hill
- 114 Chandler Mill Rd
- 117 Chandler Mill Rd
- 304 Oriole Dr
- 413 Bucktoe Rd
- 109 Chandler Mill Rd
- 115 Chandler Mill Rd
- 118 Pleasant Bank Ln
- 1003 Newark Rd
- 1410 Berry Dr
- 1268 Benjamin Dr
- 115 Hartefeld Dr
- 206 Honey Locust Dr
- 204 Honey Locust Dr
- 202 Honey Locust Dr
- 207 Honey Locust Dr
- 210 Honey Locust Dr
- 209 Honey Locust Dr
- 205 Honey Locust Dr
- 211 Honey Locust Dr
- 203 Honey Locust Dr
- 212 Honey Locust Dr
- 145 Candlewyck Dr
- 131 Candlewyck Dr
- 147 Candlewyck Dr
- 133 Candlewyck Dr
- 213 Honey Locust Dr
- 143 Candlewyck Dr
- 141 Candlewyck Dr
- 135 Candlewyck Dr
- 149 Candlewyck Dr
- 201 Honey Locust Dr
